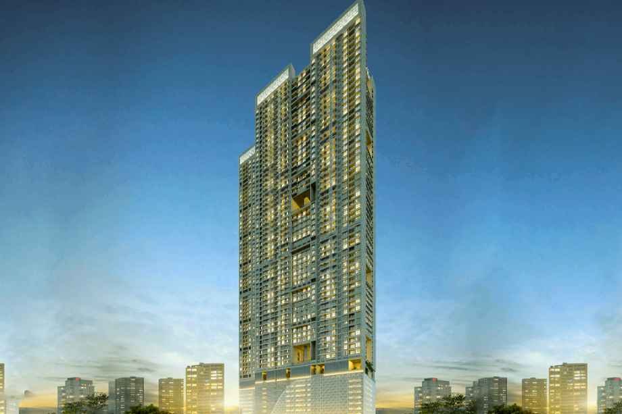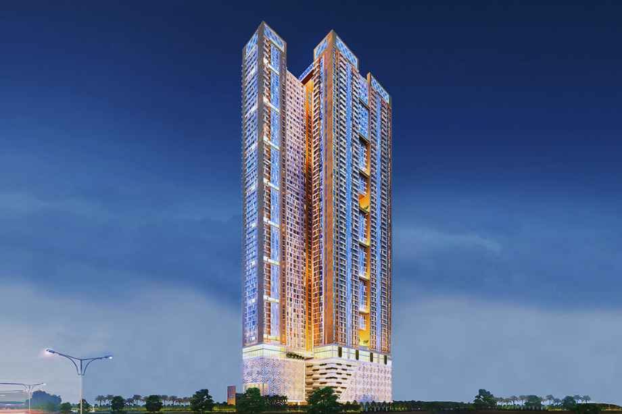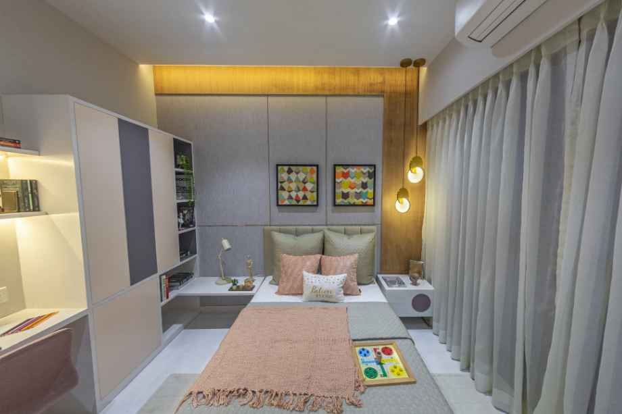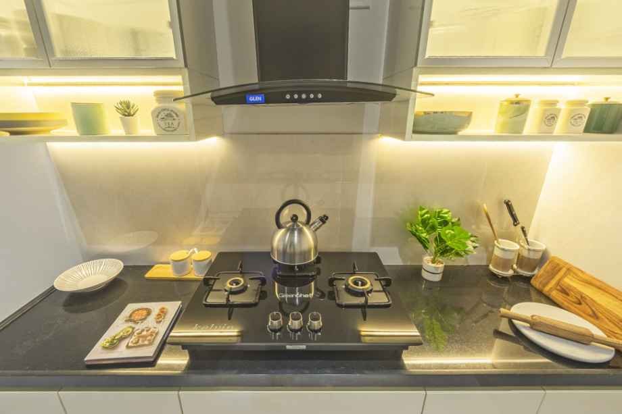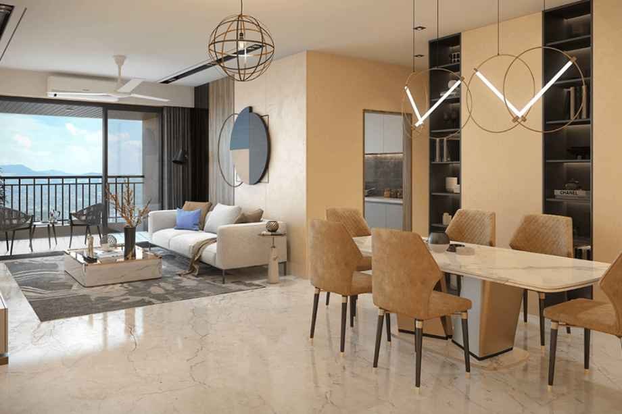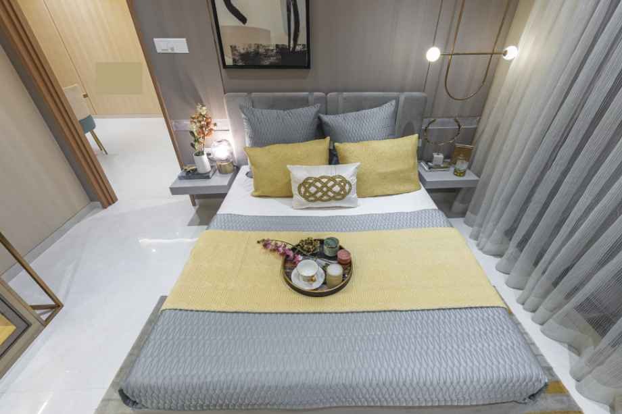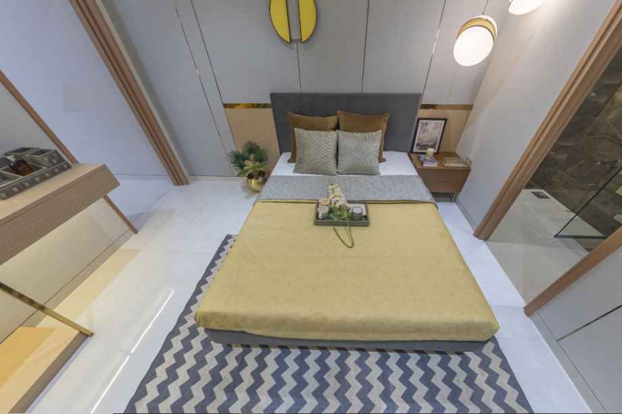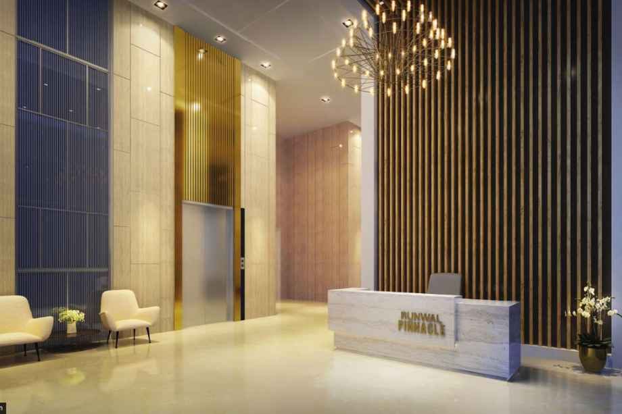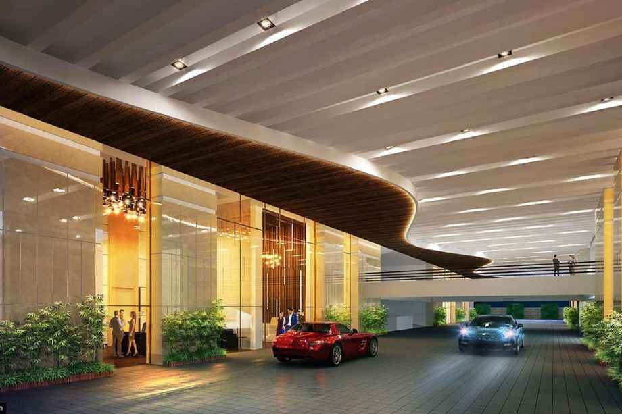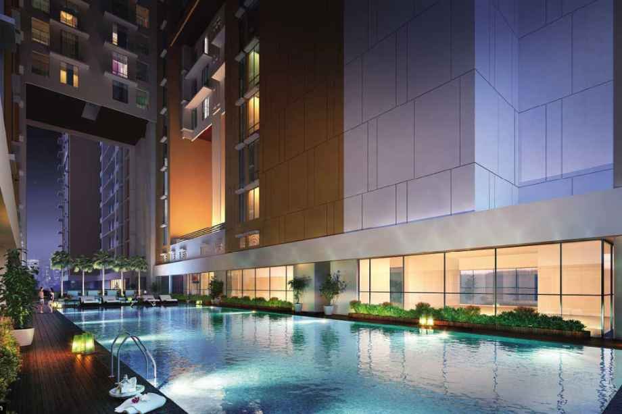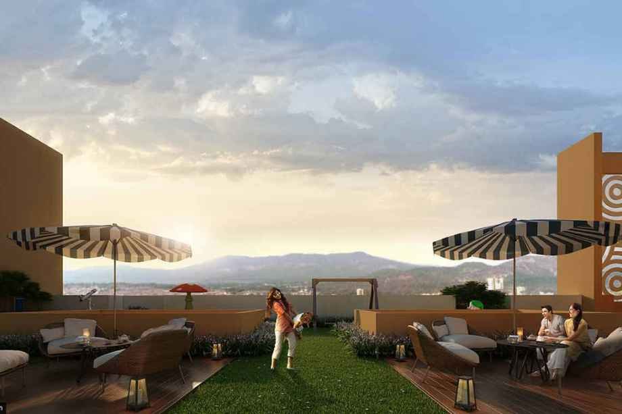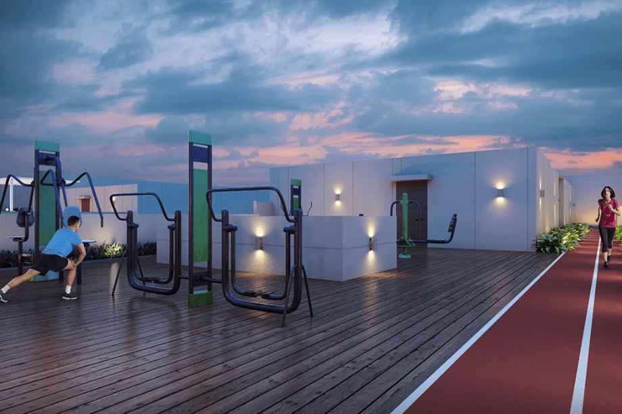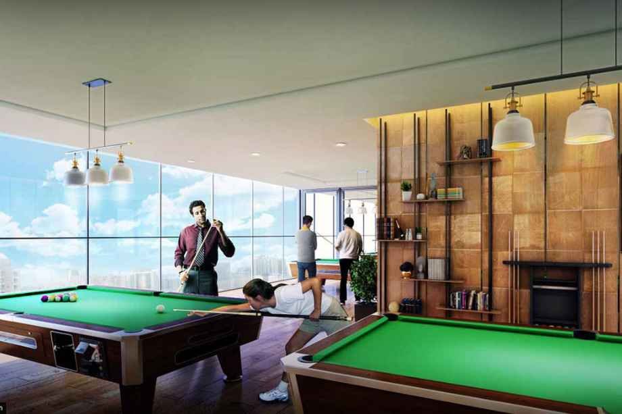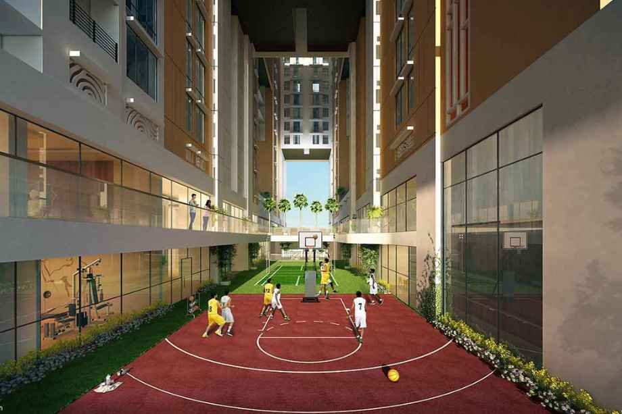

Runwal Pinnacle By Runwal Group
Mulund West, Mumbai
1 BHK, 2 BHK, 3 BHK 123
(Residential)
Select menu
1.29 Cr - 2.18 Cr
(Project)
Runwal Pinnacle RERA NO : P51800021322
Contact Form
About Runwal Pinnacle
1, 2, and 3 BHK flats in Runwal Pinnacle in Mulund West, Mumbai by Runwal Group one of the tallest tower in central suburbs with sizes ranging from 456 to 1007 sq. ft. priced between Rs. 1.13 Cr and 3.22 Cr* Onwards. Located strategically on Mulund-Goregaon Link Road, near Runwal Greens & Fortis Hospital, this meticulously planned project spans 1 acre and features 1107 smartly designed residential units, Find Location, Floor Plan, Address & Reviews. MahaRERA registered Project, Rera id- P51800021322. Runwal Pinnacle also offers 45+ Amenities like Mini Cinema Theatre, Gymnasium, Club House, Kids Play Area, and many more and Conveniently located near major roads, Nahur Railway Station, and Mumbai Airport, the project is well-connected to schools, hospitals, and shopping centers. With its grand 5-tower layout and planned possession by June 2026, Runwal Pinnacle is the ideal choice for a sophisticated lifestyle. The well-known and extremely well-connected central suburb of Mumbai, Mulund is an up-market cosmopolitan locality, it boosts of excellent social and civic infrastructure. With excellent suburban rail and road networks, Mulund enjoys fantastic connectivity to all key hubs of the city. For a detailed look at our diverse floor plans and to download our brochure, visit our website.
Runwal Pinnacle Overview
Location
Mumbai,Mulund WestProject
Runwal PinnacleType
1 BHK,2 BHK,3 BHKCarpet
461-858 SqftDeveloper
Runwal GroupPrice
1.29 Cr - 2.18 CrStorey/Wings
67Towers
5SPECIFICATION
|
Runwal Pinnacle Configuration & Price
| Types | Area | Price | Click |
| 1 BHK | 461 - 502 Sqft | 1.29 Cr | View Detail |
| 2 BHK | 606 - 712 Sqft | 1.47 Cr - 1.63 Cr | View Detail |
| 3 BHK | 858 - 1005 Sqft | 2.18 Cr - 2.6 Cr | View Detail |
Runwal Pinnacle Floor Plans
External Amenities
- Mini Theatre
- Swimming Pool
- Bar/Chill-Out Lounge
- Business Lounge
- Aerobics Centre
- Barbecue
- High Speed Elevators
- Jacuzzi
- Spa
- Creche/Day Care
- Squash Court
- Theatre
- Wi-Fi Connectivity
- Pool Table
- Billiards
- Banquet Hall
- Shopping Centre
- Library
- Sun Deck
- Toddler Pool
- Table Tennis
- Basketball Court
- Badminton Court
- Entrance Lobby
- Yoga/Meditation Area
- Indoor Games
- Sewage Treatment Plant
- CCTV Camera Security
- Jogging Track
- Rain Water Harvesting
- 24x7 Security
- Club House
- 24/7 Power Backup
- Gated Community
- Gymnasium
- 24/7 Water Supply
- Landscape Garden
- Children's Play Area
- Lift(s)
- Car Parking
- Garbage Disposal
- Internal Street Lights
- Paved Compound
- Intercom
- Fire Fighting Systems
INTERNAL FEATURES
LIVING AND BEDROOM
- Marble flooring in living, dining and passage.
- Vitrified tiles in kitchen and bedrooms.
- Powder coated aluminum windows.
- Laminated flush doors for all internal doors.
- Solid flush door shutter both side veneer finish for main door.
- Acrylic/plastic paint with gypsum finish walls.
KITCHEN
- Provision for exhaust fans
- Provision for water purifier
- Vitrified tiles flooring
- Polished granite kitchen platform with single bowl stainless steel
- Branded CP fittings
BATHROOM
- Provision for geyser and exhaust fans.
- Antiskid tiles Branded CP fittings and sanitary ware
Gallery
Runwal Pinnacle Address
Runwal Pinnacle Location Advantages
- Lokhandwala Foundation School (7.6 Km)
- Thakur College Of Engineering (8.0 Km)
- Silica Mulund (1.2 Km)
- Mumbai- Best Coaching Class (1.0 Km)
- St Marys Convent High School Mulund West (2.2 Km)
- Centrium Mall (7.8 Km)
- Jawahar Talkies (0.0 Km)
- Big Bazaar (1.3 Km)
- Star Market (0.9 Km)
- Nirmal Lifestyles (1.3 Km)
- Malad Railway Station (10.0 Km)
- Kandivali Railway Station (10.1 Km)
- Mulund Railway Station (1.4 Km)
- Panch Rasta (0.0 Km)
- Infinity It Park (6.5 Km)
- Nesco It Park (9.5 Km)
- Nirlon Knowledge Park (9.7 Km)
- Ecstasy Business Park (1.9 Km)
- 360 Degree Business Park (1.5 Km
Runwal Group has been a leading name in real estate for over four decades, transforming the Mumbai skyline with a legacy of 65+ projects and nearly 35,000 satisfied families. Committed to excellence, we focus on Customer Centricity, Quality, Trust, Transparency, and Innovation. Our diverse portfolio includes upcoming projects like Our ongoing projects are located in prime areas and include Runwal Greens in Mulund (West), Runwal Forests - Phase 1 in Kanjurmarg (West), Runwal Pride in Mulund (West), Runwal Estate in Manpada (Thane West), The Orchard Residency in Ghatkopar (West), Runwal R-Euphoria in Kondhwa (Pune), Runwal Pearl in Thane West, Runwal Serene in Govandi East, and Runwal Heights in Mulund. we strive to create high-quality, sustainable spaces that enhance the lives of our residents, guided by a vision to set new industry benchmarks and deliver exceptional living experiences.
Mulund West, Mumbai, is a well-connected and rapidly developing residential area known for its green spaces, including Sanjay Gandhi National Park. It offers a balanced lifestyle with access to modern amenities such as shopping malls, healthcare facilities, and schools, while still maintaining a peaceful, suburban vibe. With excellent connectivity via the Eastern Express Highway, Mulund Railway Station, and nearby metro stations, it’s a convenient choice for professionals and families seeking a blend of city life and tranquility.
Frequently Asked Question (FAQ)
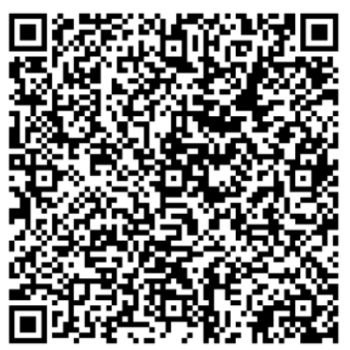
P51800021322

Thank you for visiting our website. We are currently in the process of revising our website in accordance with RERA. We are in the process of updating the website. The content provided on this website is for informational purposes only, and should not be construed as legal advice on any subject matter. Without any limitation or qualification, users hereby agree with this Disclaimer, when accessing or using this website
The site is promoted by Digispace, an official marketing partner of the project & RERA is A51700026634
-
| Careers |
-
| About Us |
-
| Privacy Policy |
-
| Contact Us |
Copyright © 2022 . All Rights Reserved , Star by North Consutructions | Designed by Arrow Space
