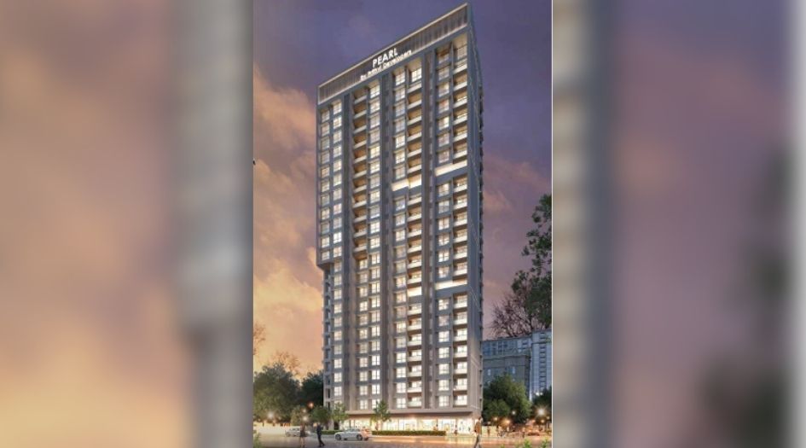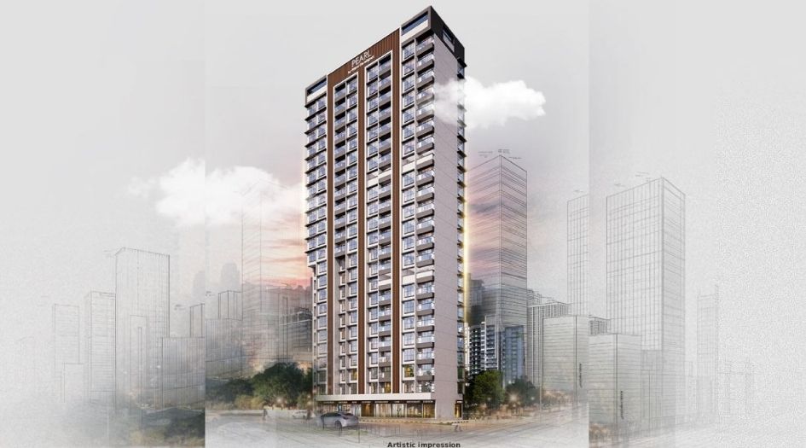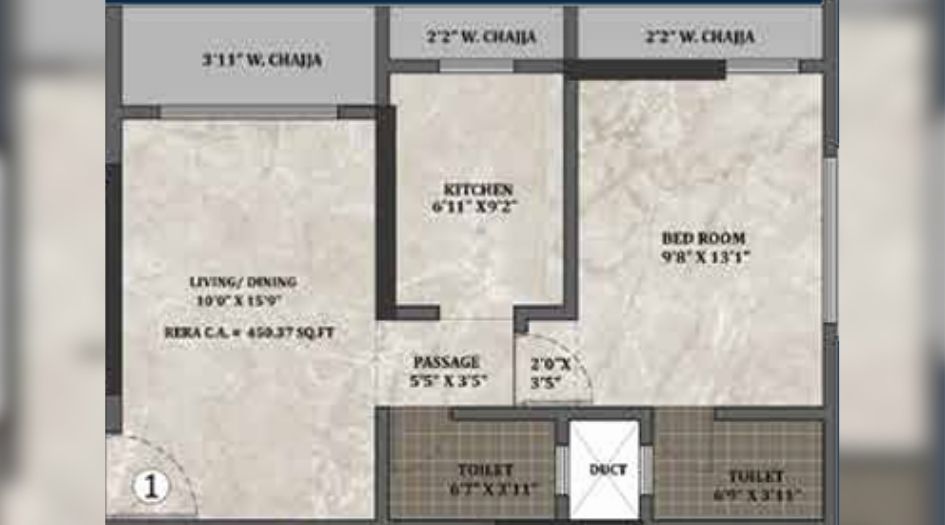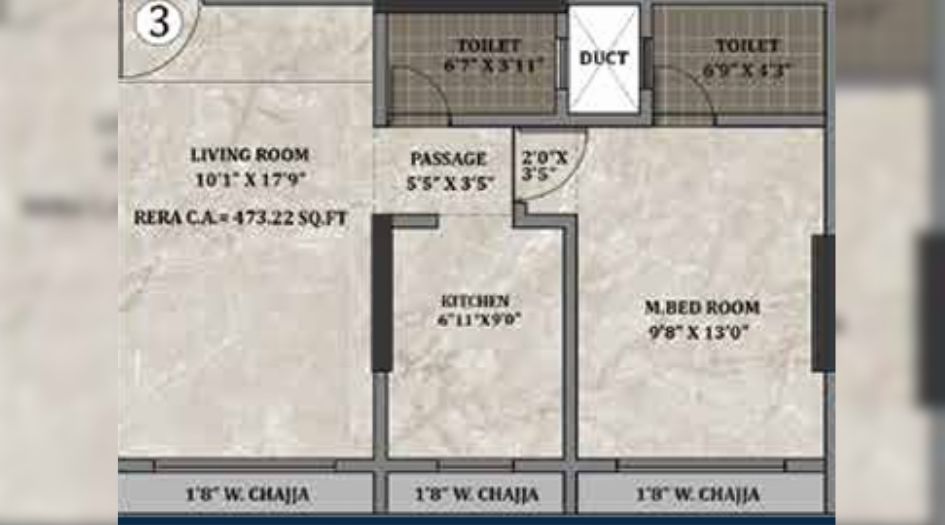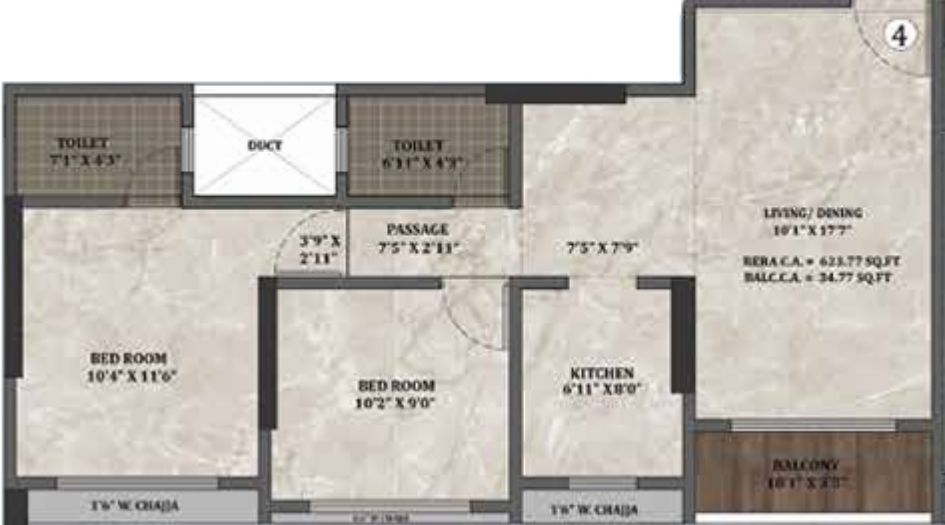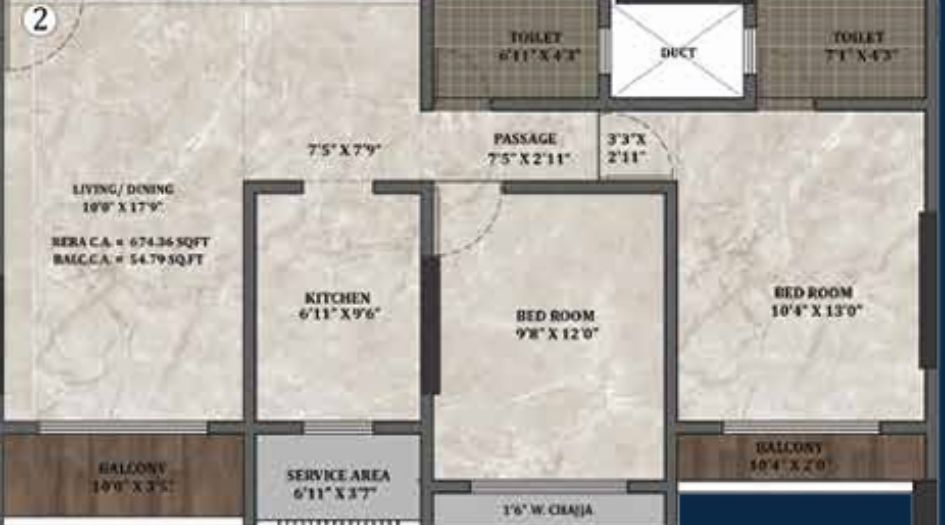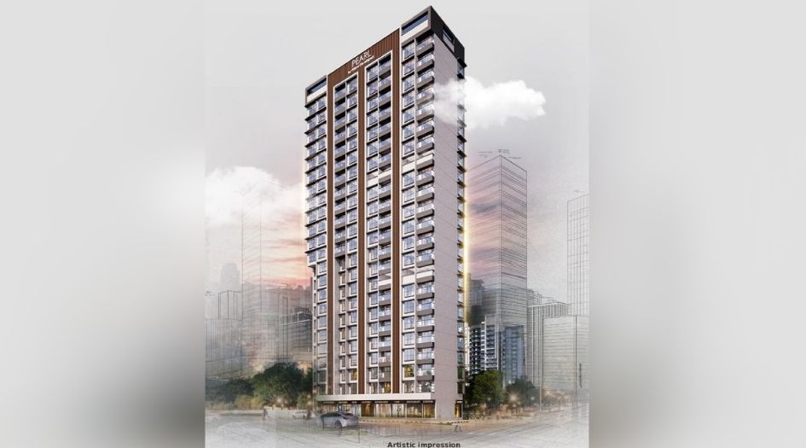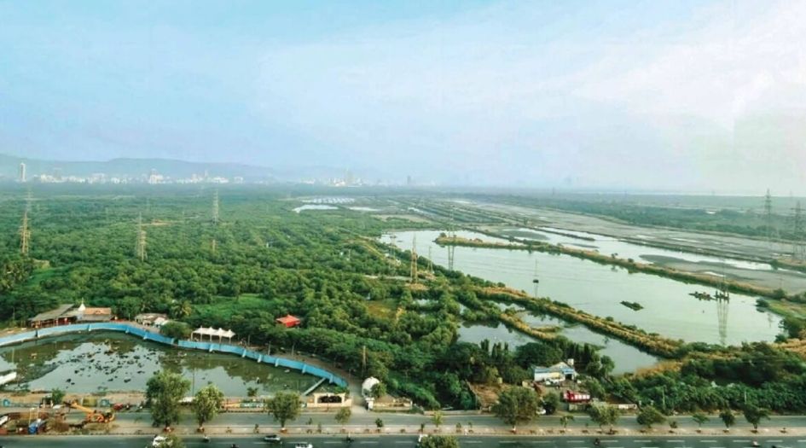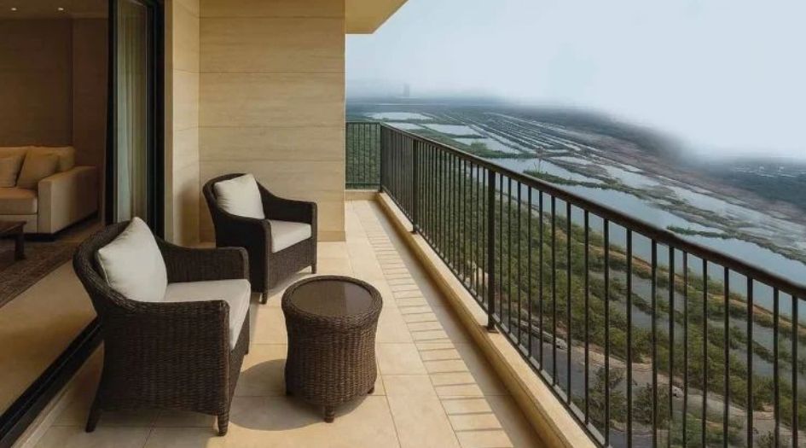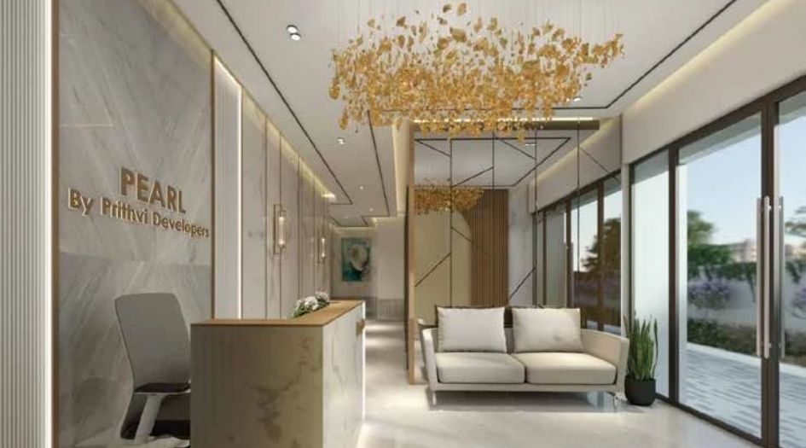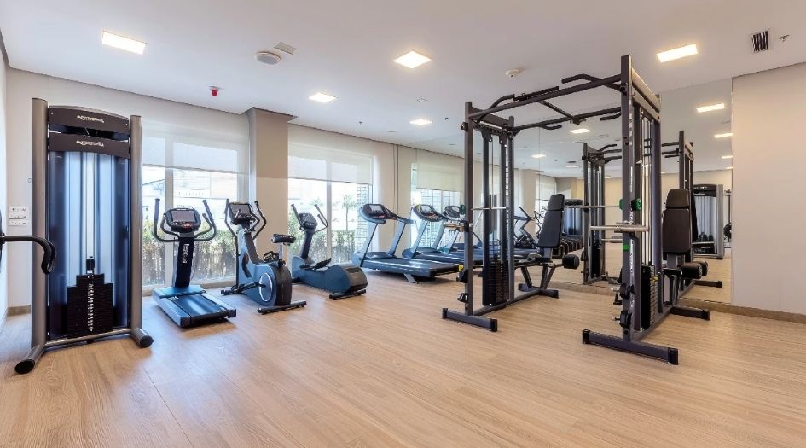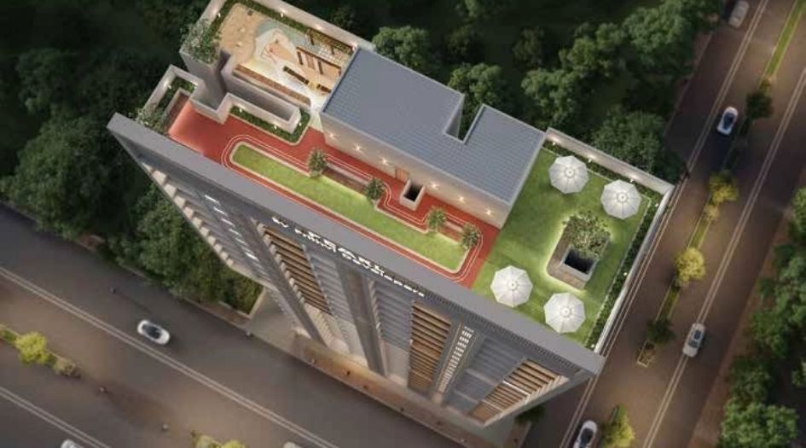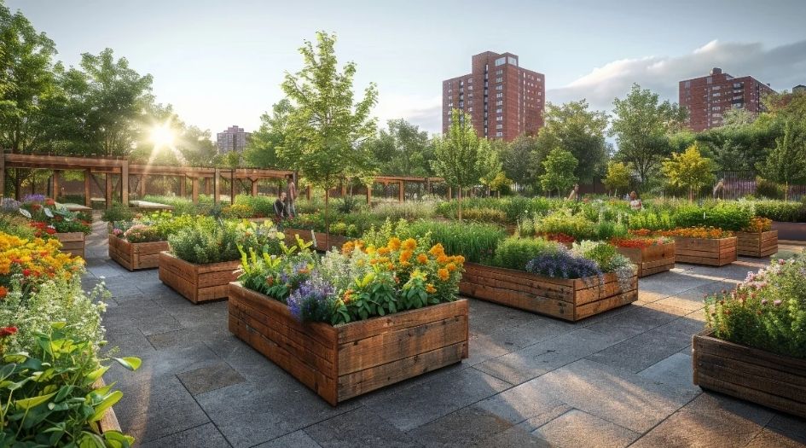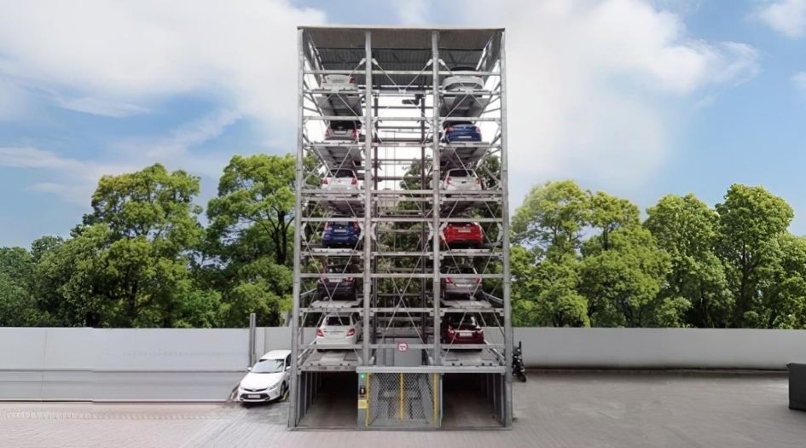

Prithvi Pearl By Prithvi Group
Mulund East, Mumbai
1 BHK, 2 BHK 12
(Residential)
Unfurnished
90 L - 1.27 Cr
(Project)
Prithvi Pearl RERA NO : PM1180002500115
Contact Form
About Prithvi Pearl
Prithvi Pearl Mulund East- Mumbai developed by Prithvi Group is a residential property upcoming has 1 towers of G + 22 Storey. We are offering 1 & 2 BHK with Jodi options.
Prithvi Pearl mahaRERA is PM1180002500115, with Carpet Areas of 1 BHK 450-473 Sqft, 2 BHK 637-730 sqft Starting price ₹ 90 Lac. Prithvi Pearl possession date is Dec 2029.
Prithvi Pearl Mulund East has Internal Amenities like Vitrified Tiles for Living, Dining, Kitchen & Bedrooms, Vitrified Tiles for Bathroom Flooring & Dado, Wash Basin Counters, Vitrified Tile Dado 2'0" high above Kitchen platform, Kitchen platform with SS sink & Drain board, Anti-skid tiles in the Balcony.
Prithvi Pearl Mulund East has Amenities like Gymnasium, Tower Car parking, Rooftop garden, children’s play area, Jogging, cycle track, Yoga, Indoor games, clubhouse, 24×7 security & CCTV / video surveillance.
Prithvi Pearl Sales Office Address is Prithvi pearl Building No 13, Harikrupa CHS, Navghar Rd, Tata Colony, Mulund East, Mumbai 400081
Prithvi Pearl offers exceptional location advantages, providing seamless connectivity to major hubs such as V.G. Vaze College of Arts, Commerce & Science 2 mins, Orchid The International School 3 mins, Hira Mongi Navneet Hospital 8 mins, Fortis Hospital Mulund 9mins, Eastern Expressway 2 mins, Mulund Railway Station 5mins, Mulund-Airoli rd. 8mins, Sambhaji Garden 2 mins, R-Mall Mulund 9 mins, D-Mart Mulund 10 mins, Viviana Mall 11mins
The project is open for Buying, Selling, and Renting*. Explore our Gallery for a closer look at what makes Prithvi Pearl a great choice. Get Floor Plan and Layout, Availability, Price Sheet, Sample Flat Video, Show Flat photos, Sales Address, Location Advantages, Amenities, Internal Specification, Highlights, USPs, Overview, Pick and Drop Service*, Floor Plan, Customer Review and FAQs.
Prithvi Pearl Overview
Location
Mumbai,Mulund EastProject
Prithvi PearlType
1 BHK,2 BHKCarpet
450-637 SqftDeveloper
Prithvi GroupPrice
90 L - 1.27 CrStorey/Wings
G+22 StoreyTowers
1SPECIFICATION
| Rooftop Gardens. |
| Stunning View |
| High Speed Elevtors |
| Grand Entrance Lobby |
| Deck Apartment |
Prithvi Pearl Configuration & Price
| Types | Area | Price | Click |
| 1 BHK | 450 - 473 Sqft | 90 L - 94 L | View Detail |
| 2 BHK | 637 - 730 Sqft | 1.27 Cr - 1.46 Cr | View Detail |
Prithvi Pearl Floor Plans
External Amenities
- Gymnasium
- Tower Car parking
- Rooftop garden
- children’s play area
- Jogging
- cycle track
- Yoga
- Indoor games
- Clubhouse
- 24×7 security & CCTV / video surveillance
INTERNAL FEATURES
- Vitrified Tiles for Living, Dining, Kitchen & Bedrooms
- Vitrified Tiles for Bathroom Flooring & Dado
- Wash Basin Counters
- Vitrified Tile Dado 2'0" high above Kitchen platform
- Kitchen platform with SS sink & Drain board
- Anti-skid tiles in the Balcony
Gallery
Prithvi Pearl Address
Prithvi Pearl Location Advantages
- V.G. Vaze College of Arts
- Commerce & Science 2 mins
- Orchid The International School 3 mins
- Hira Mongi Navneet Hospital 8 mins
- Fortis Hospital Mulund 9mins
- Eastern Expressway 2 mins
- Mulund Railway Station 5mins
- Mulund-Airoli rd. 8mins,
- Sambhaji Garden 2 mins
- R-Mall Mulund 9 mins
- D-Mart Mulund 10 mins
- Viviana Mall 11mins
The Prithvi Group has been one of the leading developers in Mumbai's satellite cities since its founding in 2010. At Prithvi Group, we are committed to delivering premium-quality homes. With a primary focus on customer satisfaction, we offer our clients a harmonious blend of comfort, luxury, elegance, style, & sophistication to create "A Perfect Home." While building a better future for you, we also honor tradition & ethnicity, fostering an atmosphere of peace. After all, your home is a reflection of who you are. At Prithvi, we are dedicated to enriching lives through our exceptional developments. Our projects are crafted to elevate your lifestyle with distinctive designs, superior finishes, and functional aesthetics
Located in the central part of Mumbai, Mulund East is a well-developed suburb in Konkan region. It is known as gateway to Thane. Some of the localities in Mulund East include Shahani Colony, Nav Indraprastha Chs, Deendayal Nagar, etc. The region is popular in both upper- and middle-class segment due to its connectivity, greenery and industries, which are located along LBS road. TATA Housing Aveza, Gagangiri Tower, Mulund Skyview are some of the prominent projects that are blend of safety, comfort and airy atmosphere. Nirmal Lifestyle, Siyora Constructions, and Romell Group are few of the developers with residential projects here.
Frequently Asked Question (FAQ)
Prithvi Pearl offers 1 BHK 450 sqft to 2 BHK 730 sqft Jodi flat also

PM1180002500115

Thank you for visiting our website. We are currently in the process of revising our website in accordance with RERA. We are in the process of updating the website. The content provided on this website is for informational purposes only, and should not be construed as legal advice on any subject matter. Without any limitation or qualification, users hereby agree with this Disclaimer, when accessing or using this website
The site is promoted by Digispace, an official marketing partner of the project & RERA is A51700026634
-
| Careers |
-
| About Us |
-
| Privacy Policy |
-
| Contact Us |
Copyright © 2022 . All Rights Reserved , Star by North Consutructions | Designed by Arrow Space
