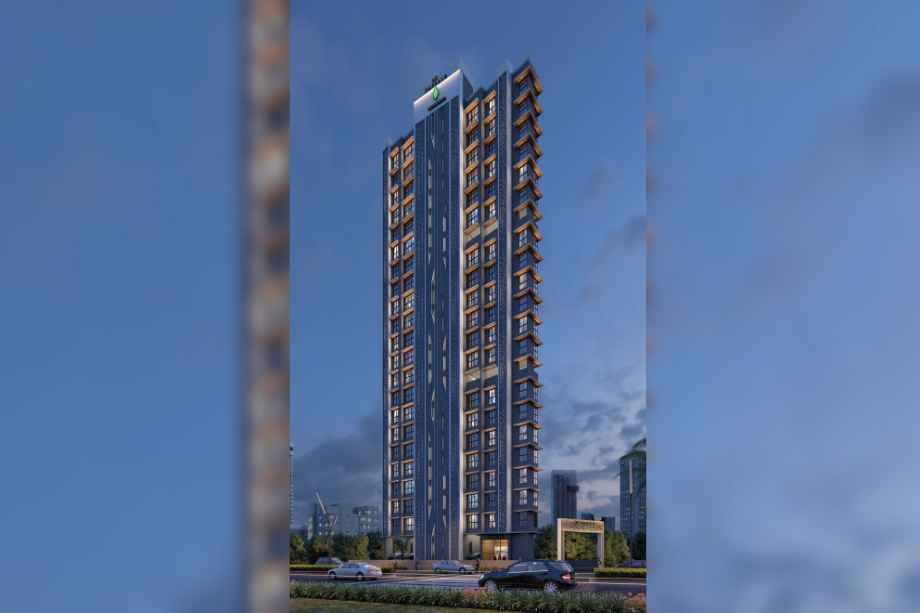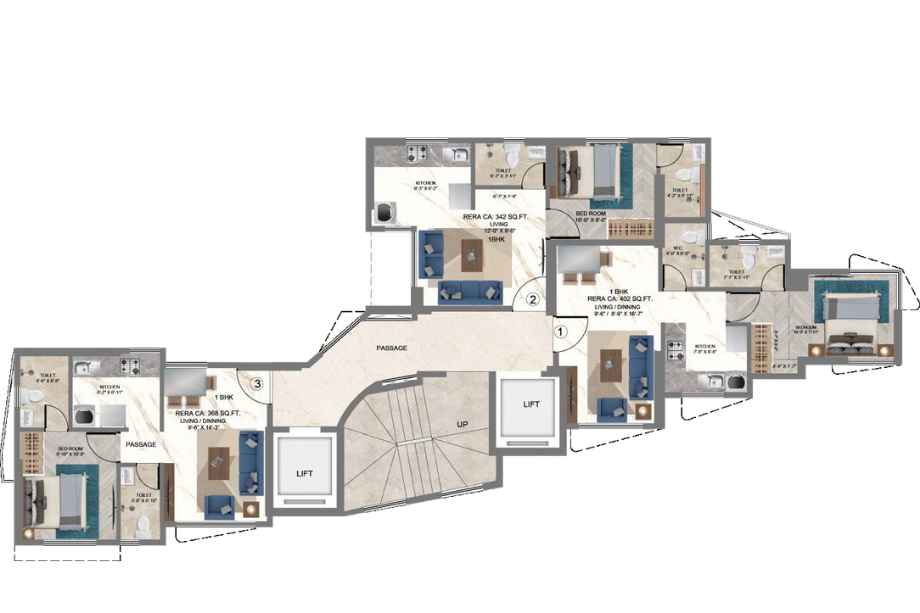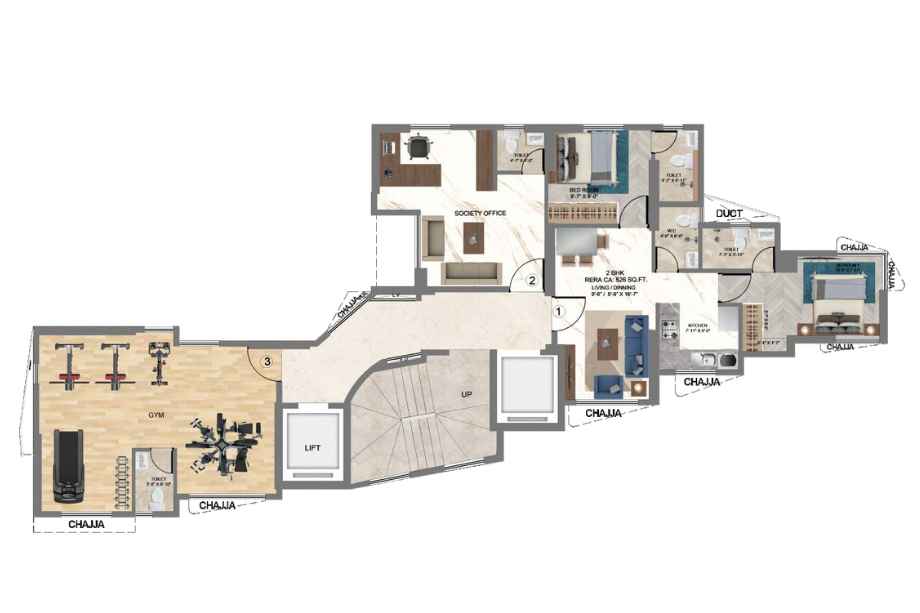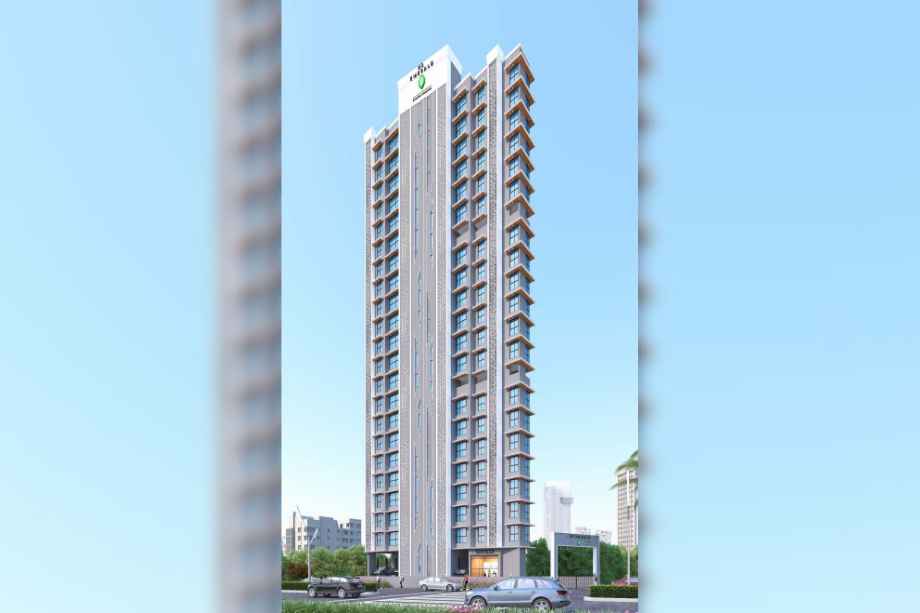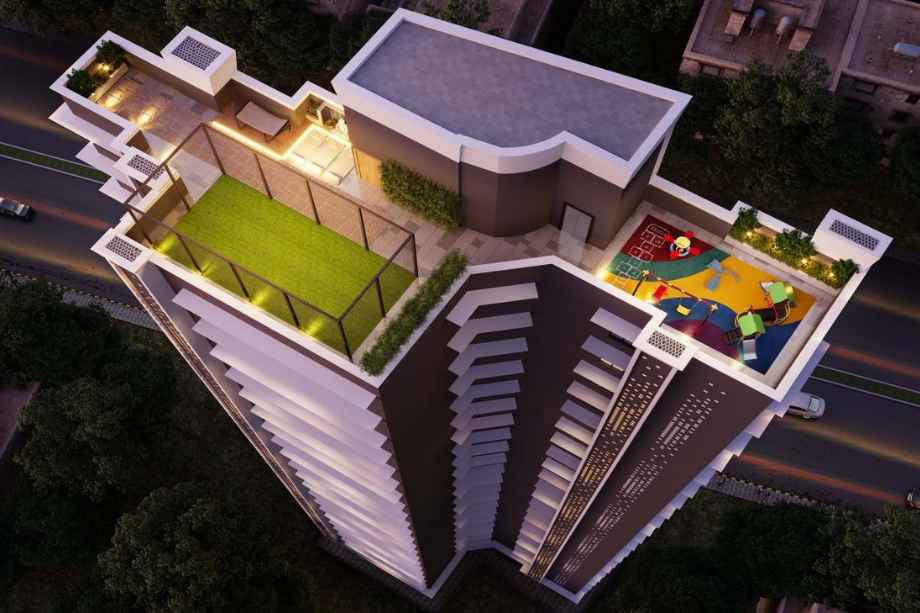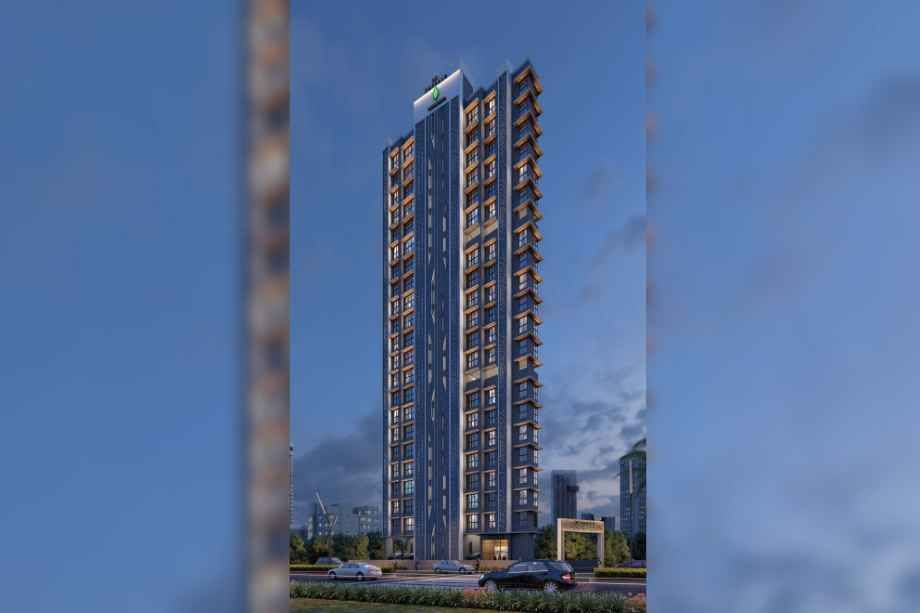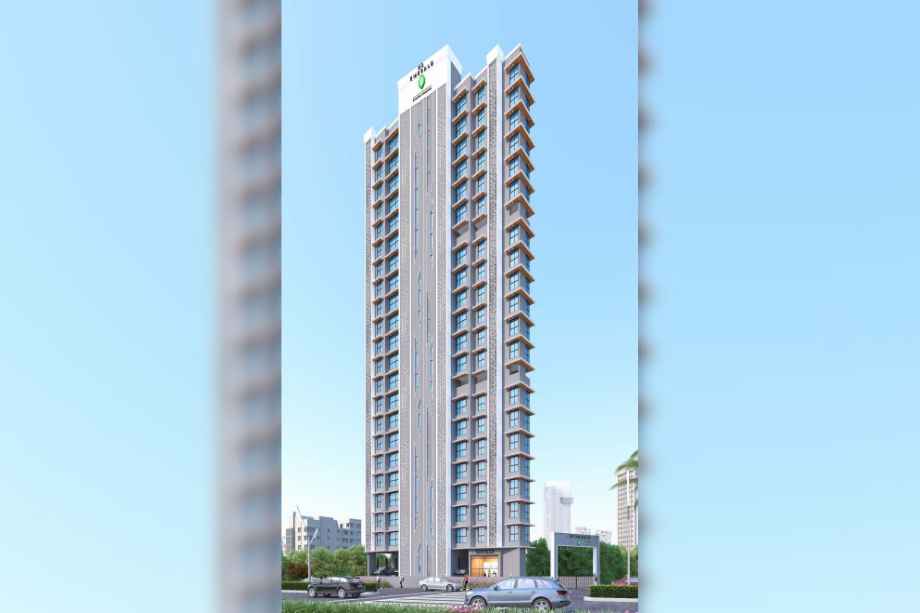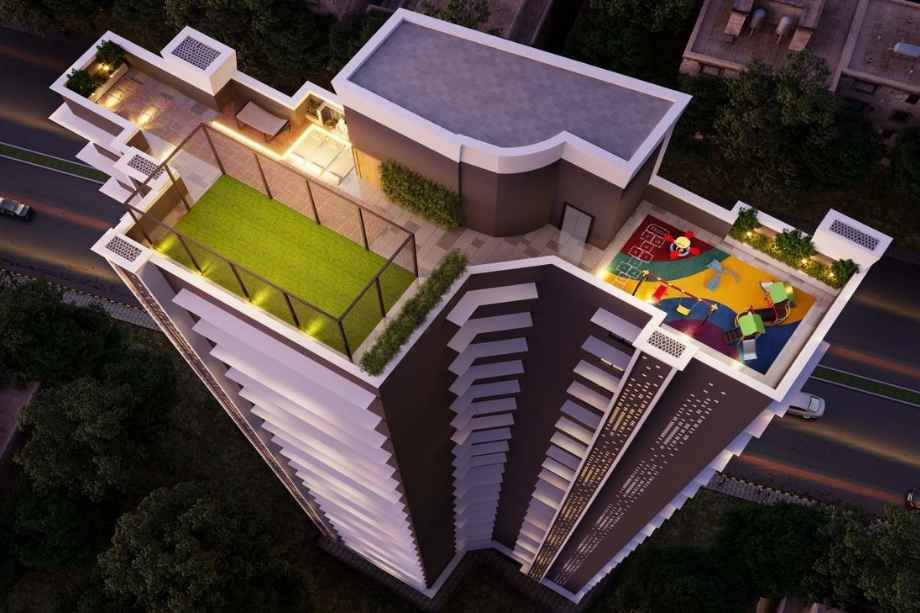
-1744172789.png)
HS Emerald By HS Group
Mulund East, Mumbai
1 RK, 1 BHK 111
(Residential)
Unfurnished
1.04 Cr - 1.2 Cr
(Project)
HS Emerald RERA NO : P51800079767
Contact Form
About HS Emerald
HS Emerald Mulund East is a project by the HS Group situated in the most premium location in Mulund East, Mumbai, and offers 1 BHK Flats. HS Emerald is an exclusive tower of 21 storeys. Also, get the Floor Plan, Price Sheet, RERA ID, Reviews, Possession Timeline, Construction Status, Location Advantages, Address, Amenities, & Specifications.
HS Emerald Mumbai has carpet areas of 1 BHK – 368-526 sqft. Starting price: ₹1.03 Cr - 1.47 Cr*.
HS Emerald Mulund East Property Features Amenities like Gymnasium, Cafeteria, Power Backup, Swimming Pool, Intercom, Garden, Play Area, Club House, Lift, Outdoor Garden, Fire Safety, Security, Parking, Restaurant.
HS Emerald premium internal specifications, with vitrified tiles enhancing the Living/Dining area, Master Bedroom, other bedrooms, kitchen, and balcony, while ceramic tiles are used in the toilets. The bathrooms are well-appointed with chrome-plated fittings, a hot and cold water mixer, a wash basin, and an EWC. The kitchen features a granite platform with a stainless steel sink and ceramic tile finishing. The main door is elegantly designed with a veneer finish. Additionally, the exterior walls are coated with emulsion paint, and the toilets have colored ceramic tiles extending up to the window level.
HS Emerald's Address is Mulund East, Mumbai, Maharashtra 400081
HS Emerald Overview
Location
Mumbai,Mulund EastProject
HS EmeraldType
1 RK,1 BHKCarpet
342-402 SqftDeveloper
HS GroupPrice
1.04 Cr - 1.2 CrStorey/Wings
21Towers
1SPECIFICATION
| Thoughtfully - Planned 1 BHK Flats |
| 0.19 Acres Land Parcel |
| G+21 Storey Tower |
| Grand Entrance Lobby |
| Gymnasium On 21st Floor |
| Mechanized Car Parking System |
HS Emerald Configuration & Price
| Types | Area | Price | Click |
| 1 BHK | 342 Sqft | 1.04 Cr | View Detail |
| 1 BHK | 368 Sqft | 1.1 Cr | View Detail |
| 1 BHK | 402 Sqft | 1.2 Cr | View Detail |
HS Emerald Floor Plans
External Amenities
- Gymnasium
- Cafeteria
- Power Backup
- Swimming Pool
- Intercom
- Garden
- Play Area
- Club House
- Lift
- Outdoor Garden
- Fire Safety
- Security
- Parking
- Restaurant
INTERNAL FEATURES
- Vitrified Tiles for Living, Dining, Kitchen & Bedrooms
- Vitrified Tiles for Bathroom Flooring & Dado
- Wash Basin Counters
- Vitrified Tile Dado 2'0" high above Kitchen platform
- Kitchen platform with SS sink & Drain board
- Anti-skid tiles in the Balcony
Gallery
HS Emerald Address
HS Emerald Location Advantages
- VPMs B R Tol English High School - 4 mins(3.5 km)
- BMC School - 4 mins(3.6 km)
- Seven Isles International School - 4 mins(3.3 km)
- Sou Laxmibai English Medium School
- Bombay Presidency International School
- Nahur - 2 mins(1.7 km)
- Mulund - 6 mins(4.9 km)
- Bhandup - 6 mins(5.3 km)
- Digha Gaon - 9 mins(8.7 km)
- Kanjur Marg - 6 mins(6.5 km)
- Galaxy Superspeciality Hospital - Cardiologist in Mulund, 2D echo in Mulund, Cardiac Hospital in Mulund- 4 mins(2.8 km)
- Hira Mongi Navneet Hospital
- Fortis Hospital Mulund
- Meher Ambe Hospital
- Upasani Super Speciality Hospital in Mulund, Mumbai
- R Galleria- 5 mins(3 km)
- Kappeesh Mall
- Tridev Shopping Mall
- R Mall, Mulund
- Neptune Magnet Mall
HS Group is a Mumbai-based real estate development company that delivers exceptional value through thoughtfully designed projects. With a strong focus on transforming customers' property dreams into reality, the company emphasizes meticulous planning, high-quality materials, and superior craftsmanship in every development. HS Group is committed to creating feature-rich spaces that offer comfort and convenience, striving to establish itself as a leading name in the real estate industry.
Located in the central part of Mumbai, Mulund East is a well-developed suburb in Konkan region. It is known as gateway to Thane. Some of the localities in Mulund East include Shahani Colony, Nav Indraprastha Chs, Deendayal Nagar, etc. The region is popular in both upper- and middle-class segment due to its connectivity, greenery and industries, which are located along LBS road. TATA Housing Aveza, Gagangiri Tower, Mulund Skyview are some of the prominent projects that are blend of safety, comfort and airy atmosphere. Nirmal Lifestyle, Siyora Constructions, and Romell Group are few of the developers with residential projects here.

P51800079767

Thank you for visiting our website. We are currently in the process of revising our website in accordance with RERA. We are in the process of updating the website. The content provided on this website is for informational purposes only, and should not be construed as legal advice on any subject matter. Without any limitation or qualification, users hereby agree with this Disclaimer, when accessing or using this website
The site is promoted by Digispace, an official marketing partner of the project & RERA is A51700026634
-
| Careers |
-
| About Us |
-
| Privacy Policy |
-
| Contact Us |
Copyright © 2022 . All Rights Reserved , Star by North Consutructions | Designed by Arrow Space
