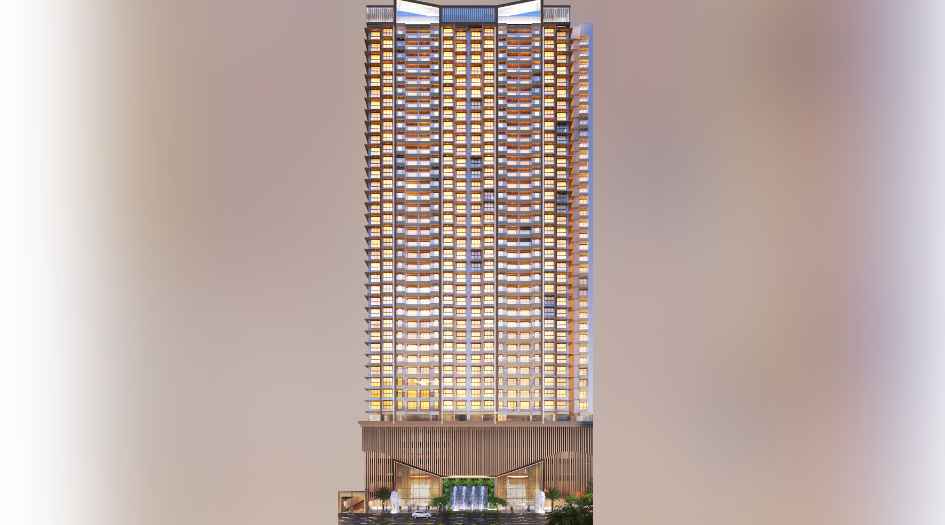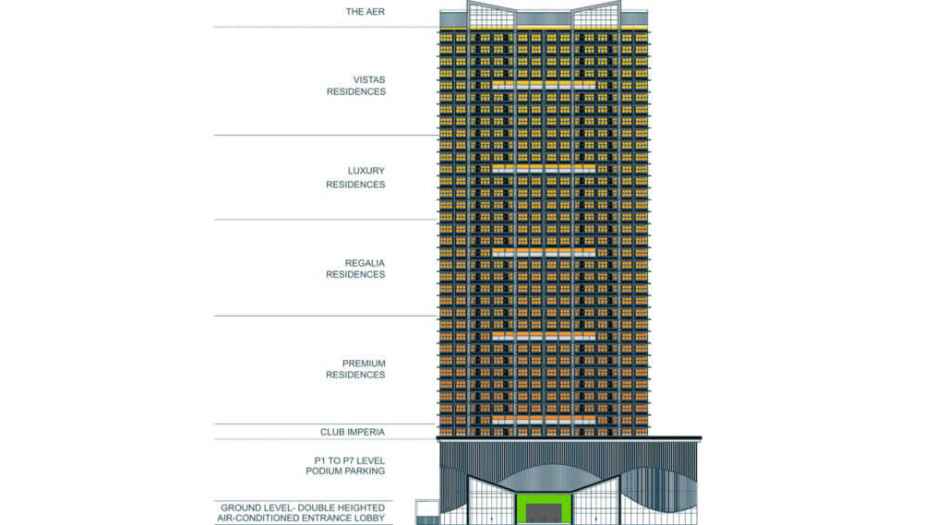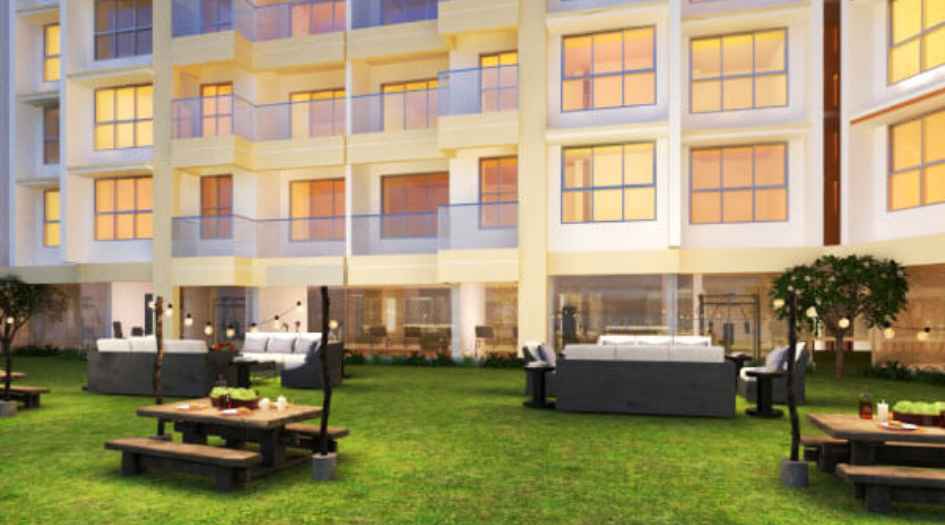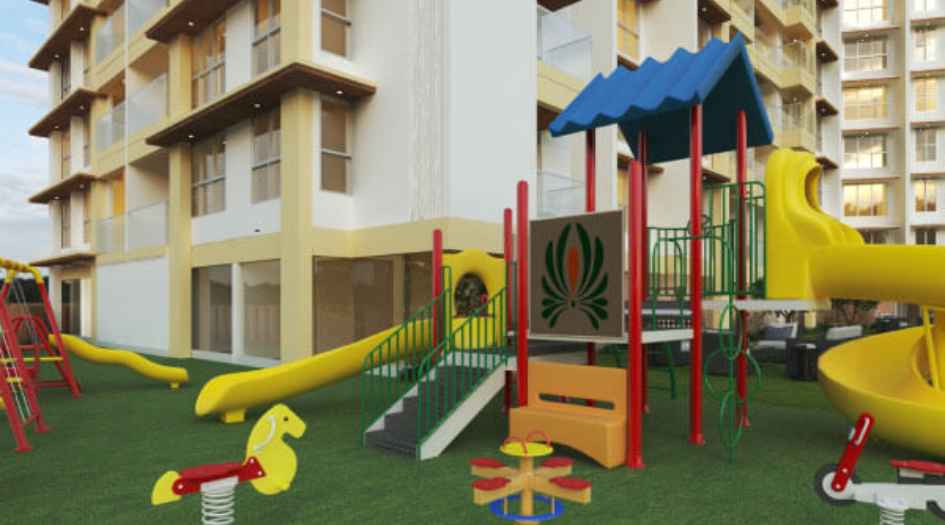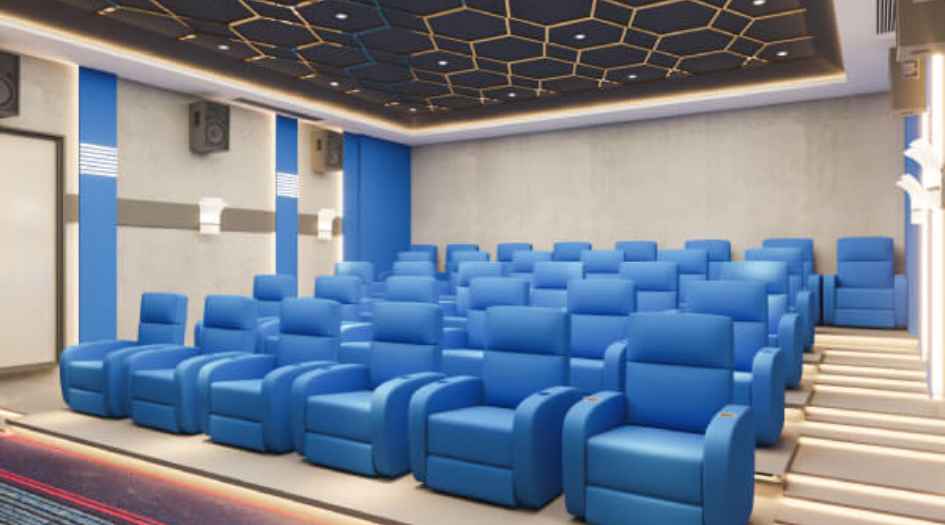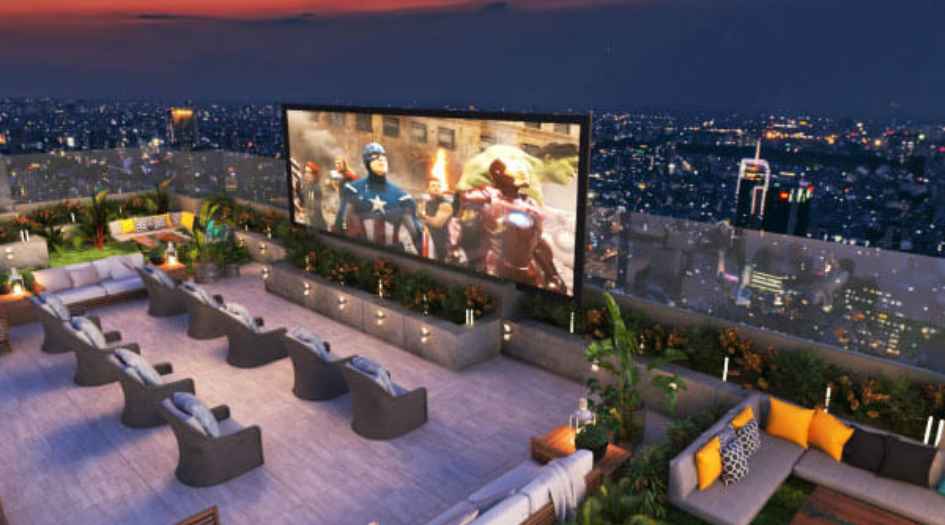

Akshay Avneesh Imperium By Akshay Housing
Mulund East, Mumbai
2 BHK, 3 BHK 2
(Residential)
Unfurnished
1.33 Cr
(Project)
Akshay Avneesh Imperium RERA NO : P51800050853, P51800077660
Contact Form
About Akshay Avneesh Imperium
Akshay Avneesh Imperium Mulund East, Mumbai is a residential property by Akshay Housing's upcoming exclusive towers – Wing A and Wing B – of G+40 storeys. We are offering 2 BHK and 3 BHK apartments with Jodi options. Get floor plan, price sheet, sample flat video, show flat photos, sales gallery address, location advantages, amenities, internal specification, highlights, USPs, overview, pick and drop service*, customer review, and FAQs.
Akshay Avneesh Imperium MahaRERA is P51800050853, P51800077660, with Carpet Areas of 2 BHK – 620 – 750 sq.ft, 3 BHK – 877 – 988 sq.ft. Starting price ₹1.33 Cr onwards*.
Akshay Avneesh Imperium Mulund has amenities like Gymnasium, Rooftop Swimming Pool, Kids Play Area, Senior Citizen Zone, Indoor Games Room, Multipurpose Hall, Landscaped Garden, Jogging Track, Lounge Deck, Yoga Zone, EV Charging Points.
Akshay Housing Mulund East offers premium internal specifications, including high-quality vitrified tile flooring, modern bathroom fixtures, modular kitchen designs, advanced electrical provisions, and enhanced security systems. Residents will also benefit from features like biometric locks, automation-ready homes, and designated common areas with backup power and essential safety measures such as fire alarm systems and EV charging stations.
Akshay Avneesh Imperium address is Off, VB Phadake Rd, opp. Kelkar College, Deendayal Nagar, Mulund East, Mumbai, 400081
Akshay Avneesh Imperium offers exceptional location advantages, providing seamless connectivity to major hubs such as Mulund West & Mulund East Railway Stations, Eastern Express Highway, and R-Mall Metro Station. Its proximity to pre-established & developed infrastructure enhances accessibility, offering quicker travel times to business districts, educational institutions, and healthcare centers, making it a highly desirable residential destination.
Akshay Avneesh Imperium Overview
Location
Mumbai,Mulund EastProject
Akshay Avneesh ImperiumType
2 BHK,3 BHKCarpet
620 SqftDeveloper
Akshay HousingPrice
1.33 CrStorey/Wings
G+40Towers
1SPECIFICATION
| · G + 40‑storey development with 2 wings |
| · 35 + rooftop & podium amenities: gym, pool, jogging track, kids’ zone, senior corner, indoor games, multipurpose hall, rooftop lounge |
| · 2.3‑acre land parcel with basement + podium parking |
| · Double‑height entrance lobby and east‑west‑facing layouts for light and ventilation |
| · Well‑connected to Nahur, Bhandup, Thane, Airoli, Powai |
| · Developed by Akshay Housing, known for projects across Mulund, Santacruz, Goregaon, Kandivali & Chembur |
Akshay Avneesh Imperium Configuration & Price
| Types | Area | Price | Click |
| 2 BHK | 620 - 750 Sqft | 1.33 Cr | View Detail |
Akshay Avneesh Imperium Floor Plans
External Amenities
- Swimming Pool
- Gymnasium
- Jogging Track
- Indoor Games Zone
- Kids’ Play Area
- Multi-purpose Hall
- Yoga & Meditation Area
- Senior Citizen Corner
- Amphitheatre
- Open Lawn
- Party Deck
INTERNAL FEATURES
- East-West facing homes for better ventilation and natural light
- Vitrified flooring in all rooms
- Premium quality bathroom fittings and sanitaryware
- Granite kitchen platform with stainless steel sink
- Provision for exhaust fan and water purifier in kitchen
- Concealed plumbing and branded CP fittings
- Powder-coated aluminum sliding windows with mosquito net
- Laminated main and bedroom doors with branded fittings
- Designer tiles in bathrooms and kitchens
- Provision for inverter and split AC
- Video door phone and intercom facility
- Fire-resistant wiring and modular switches
- Double-height grand entrance lobby
- Jodi apartment options available for larger families
Gallery
Akshay Avneesh Imperium Address
Akshay Avneesh Imperium Location Advantages
- Mulund Railway Station: 0.75 kms
- R-Mall Metro Station: 3 kms
- Nahur Railway Station: 3.7 kms
- Cinemas & Shopping
- NY Cinemas: 0.5 kms
- R-Mall Mulund: 3 kms
- Croma: 3 kms
- Runwal Galleria: 4.5 kms
- Campus Veg Treat: 0.5 kms
- Mani’s Café: 0.5 kms
- Café Coffee Day: 0.5 kms
- Kampa Chinese: 0.6 kms
- Hari Om Sweets: 0.8 kms
- Kokan Swad: 0.9 kms
- Naturals Ice Cream: 1 kms
- VG Vaze College of Arts, Science and Commerce: 0.1 kms
- Government ITI College: 0.2 kms
- VPM English High School: 0.3 kms
- VPM RZ Shah Junior College: 0.3 kms
- Seven Isles International School: 0.3 kms
- Bombay Presidency International School: 0.7 kms
- Vidya Prabodhini English School: 0.9 kms
- Dr. Yashvantrao Dode World School and Junior College: 1.4 kms
- IES King George School: 1.5 kms
- Mulund College of Commerce: 2 kms
- Daffodils Public School: 2.2 kms
- Mulund Gymkhana: 0.9 kms
- Raje Sambhaji Maharaj Ground: 1 km
- Sambhaji Raje Cultural Hall: 1.1 kms
- Dr. Chintamani Deshmukh Garden: 1.4 kms
- Shree Swami Samarth Udyan: 2 kms
- Thane Creek Flamingos Park: 4.3 kms
- Airoli Coastal and Marine Biodiversity Park: 7.2 kms
- Galaxy Superspeciality Hospital: 0.5 kms
- Saidhan Hospital: 0.8 kms
- Ashirwad Critical Care Unit & Multi Speciality: 1.1 kms
- Dr. Gujar’s Maternity & Surgical Hospital: 1.1 kms
- Shushrusha Hospital & ICU: 1.2 kms
- Dr. Sabnis Hospital: 1.6 kms
- Fortis Hospital: 4.6 kms
- Wagle Estate Business Hub: 4.2 kms
- Airoli Mindspace: 10 kms
- Jio Corporate Park: 10 kms
- Powai: 11 kms
- SEEPZ/ MIDC Andheri: 14.6 kms
- Chhatrapati Shivaji Maharaj International Airport: 17.1 kms
- BKC: 19.1 kms
- Chhatrapati Shivaji Maharaj Domestic Airport: 21.2 kms
- Lower Parel: 26.4 kms
- Fort: 31.2 kms
Akshay Housing is a prominent name in the Real Estate and Property Development domain of India. This group has the vision to develop India's infrastructure industry. The plans of the architects and engineers of this group show that they have a futuristic view which will allow them to design homes which will be commonly found in future. The professionals of Akshay Housing are committed to their work and have proper work ethics. They are an expert in the field and are skilled, competent and determined to reinvent Indian infrastructure. The praise of the customers and clients is the best reward for the hard work put in by this group.
Located in the central part of Mumbai, Mulund East is a well-developed suburb in Konkan region. It is known as gateway to Thane. Some of the localities in Mulund East include Shahani Colony, Nav Indraprastha Chs, Deendayal Nagar, etc. The region is popular in both upper- and middle-class segment due to its connectivity, greenery and industries, which are located along LBS road. TATA Housing Aveza, Gagangiri Tower, Mulund Skyview are some of the prominent projects that are blend of safety, comfort and airy atmosphere. Nirmal Lifestyle, Siyora Constructions, and Romell Group are few of the developers with residential projects here.
Frequently Asked Question (FAQ)
The project offers 2 BHK and 3 BHK flats with Jodi options.

Akshay-Avneesh-Imperium-qr-P51800050853

Akshay-Avneesh-Imperium-qr-P51800077660

Thank you for visiting our website. We are currently in the process of revising our website in accordance with RERA. We are in the process of updating the website. The content provided on this website is for informational purposes only, and should not be construed as legal advice on any subject matter. Without any limitation or qualification, users hereby agree with this Disclaimer, when accessing or using this website
The site is promoted by Digispace, an official marketing partner of the project & RERA is A51700026634
-
| Careers |
-
| About Us |
-
| Privacy Policy |
-
| Contact Us |
Copyright © 2022 . All Rights Reserved , Star by North Consutructions | Designed by Arrow Space
