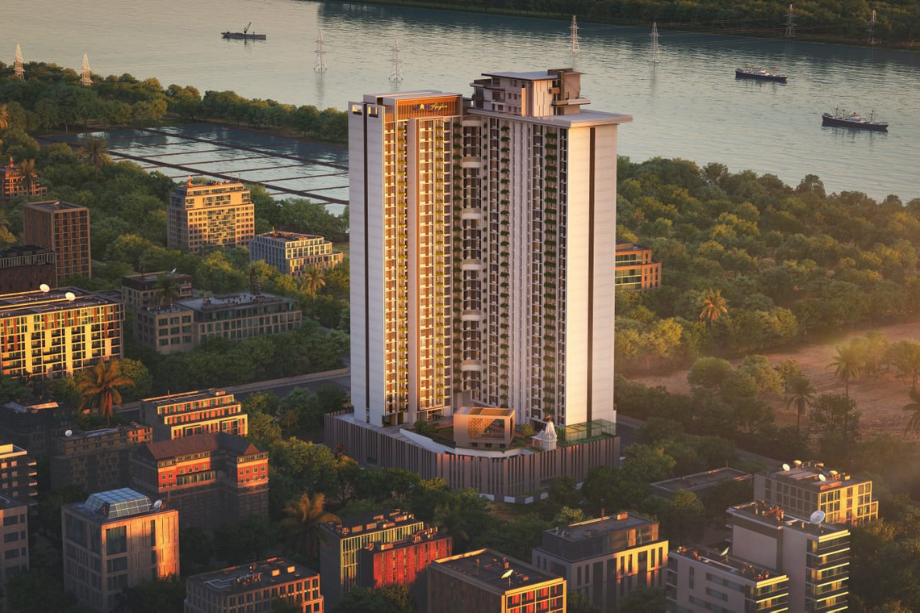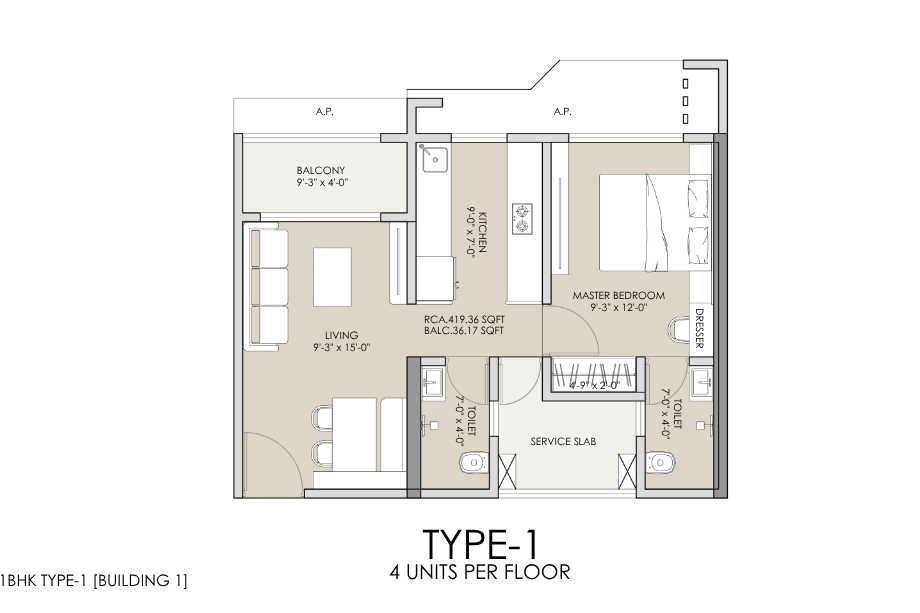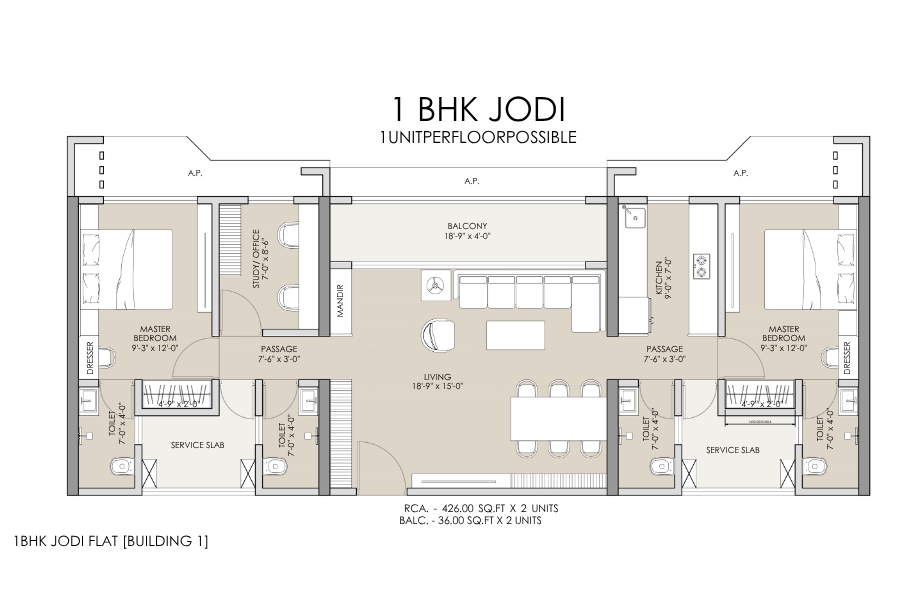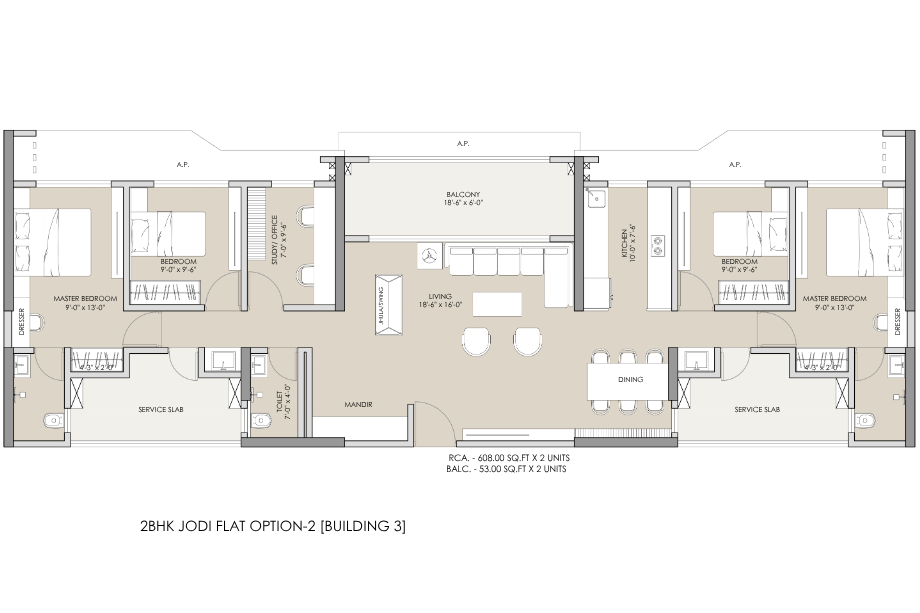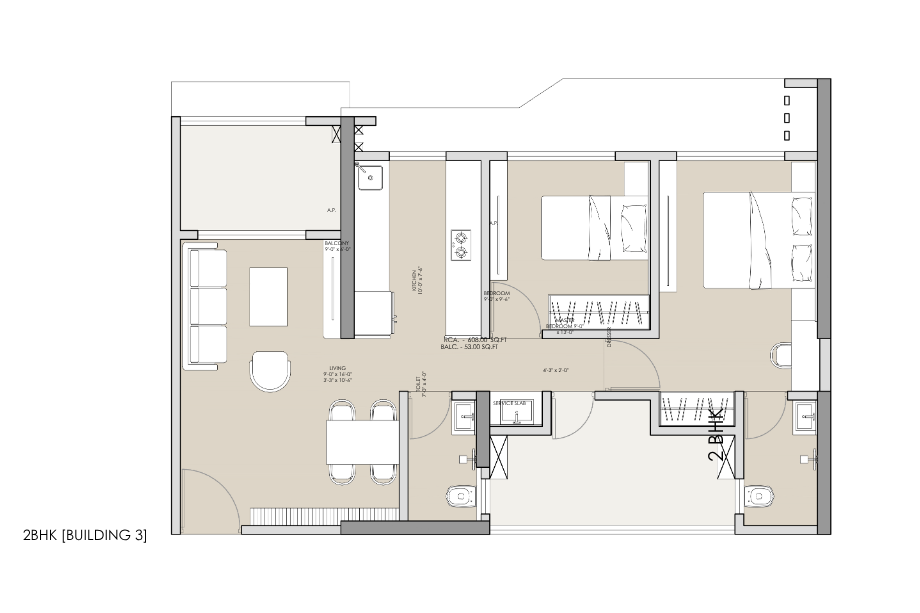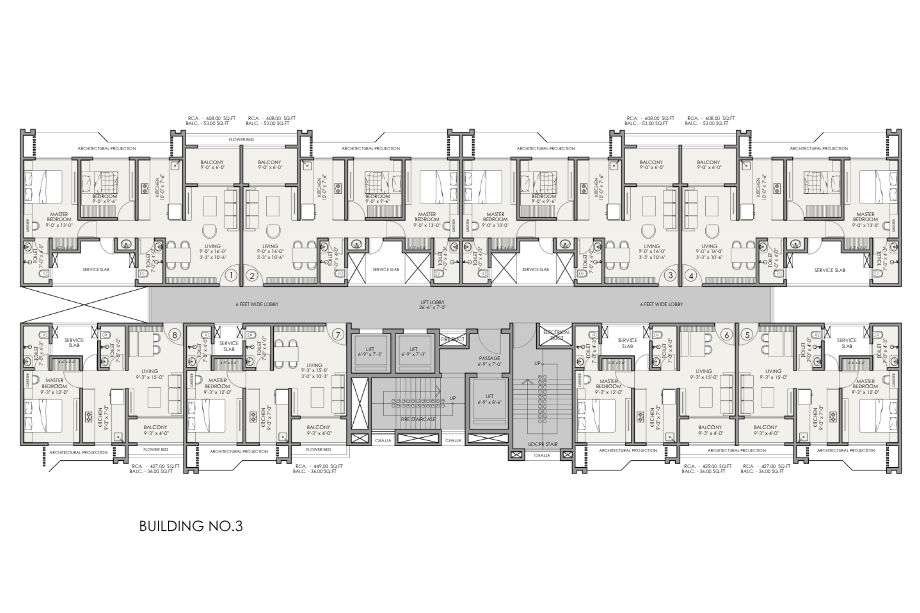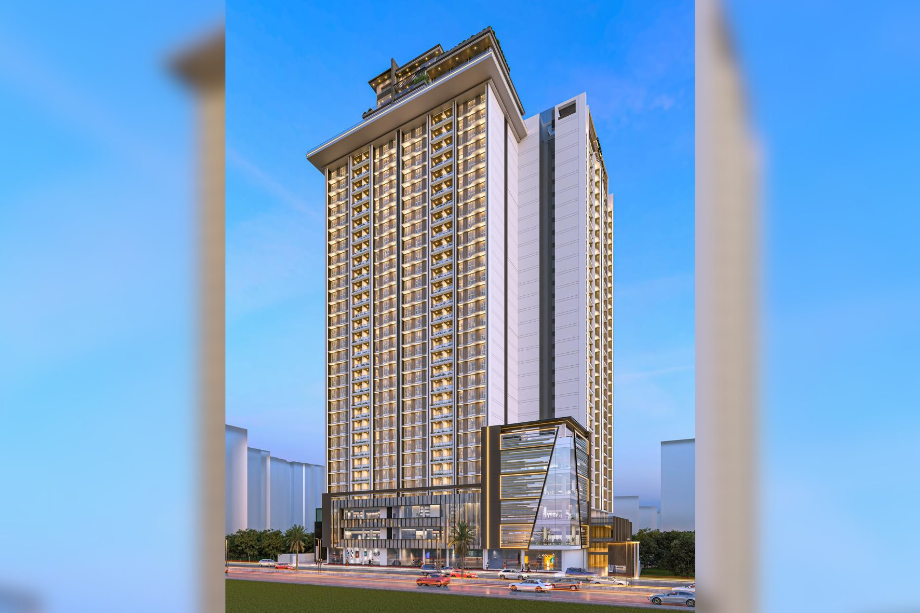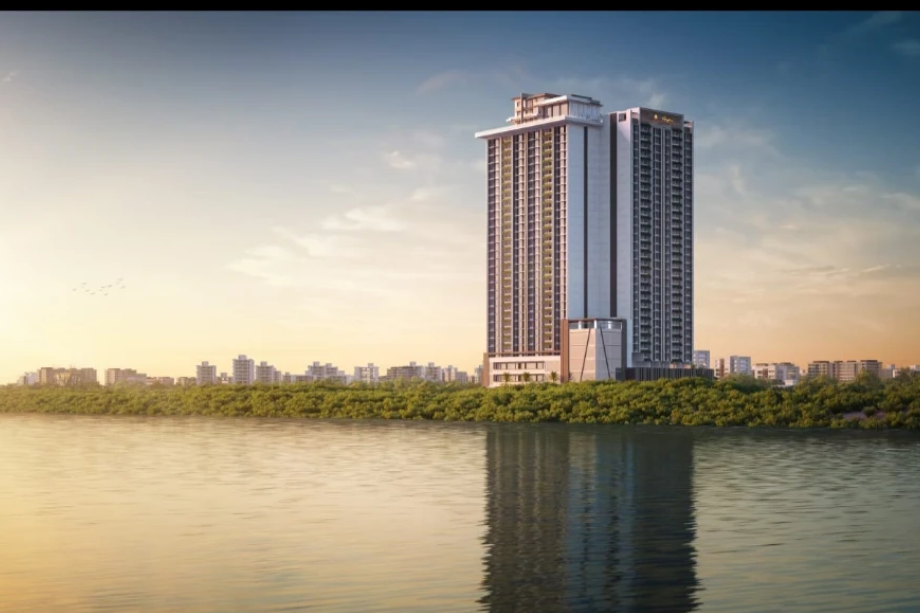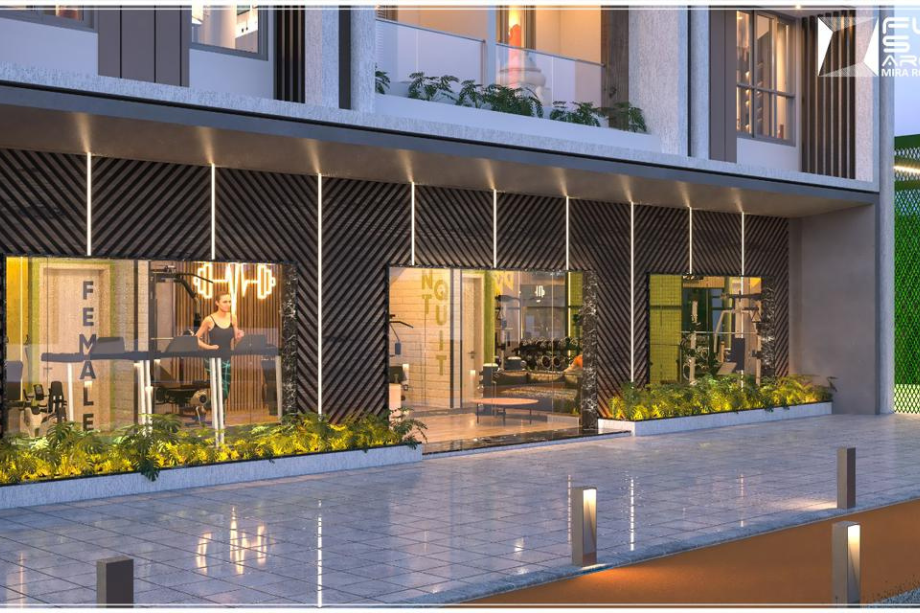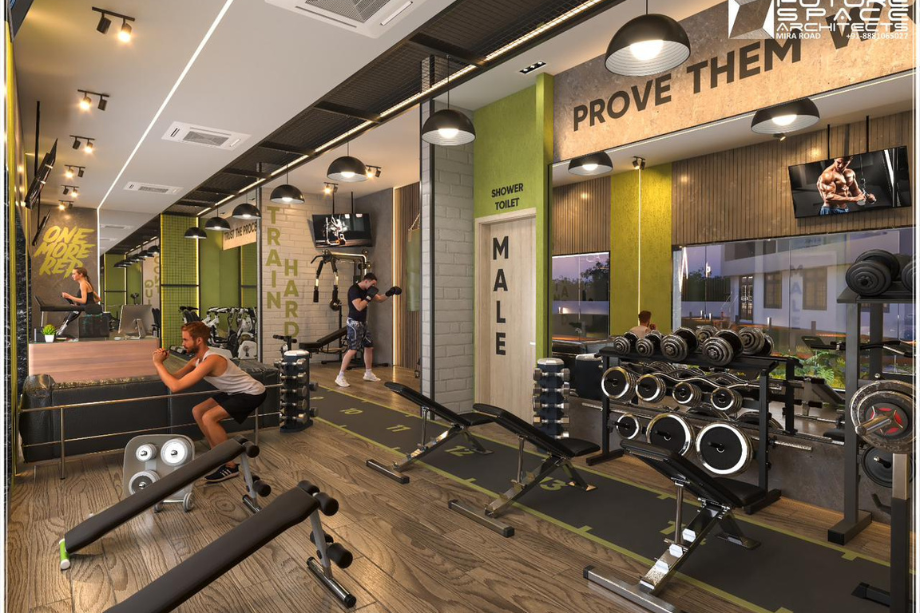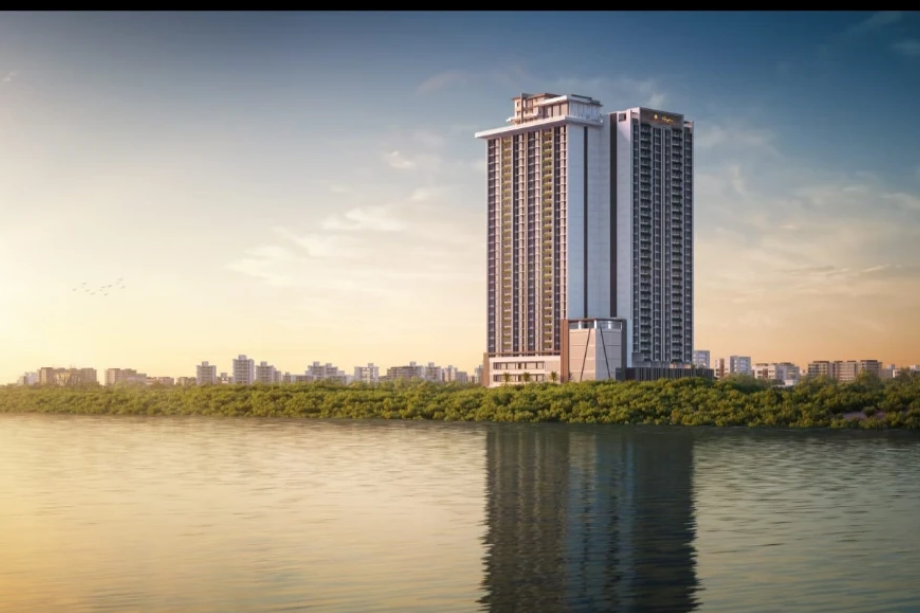-1754673881.png)

Ramdev Avighna Sky By Ramdev Developer
Mira Road, Mumbai
1 BHK, 2 BHK 12
(Residential)
Unfurnished
72 L - 1.12 Cr
(Project)
Ramdev Avighna Sky RERA NO : P51700079124
Contact Form
About Ramdev Avighna Sky
Ramdev Avighna Sky Mira Road is a Project by Ramdev Developer upcoming has 3 towers of G + 34 storeys. It offers 1 & 2 BHK Flats. Get floor plan, price sheet, sample flat video, show flat photos, sales gallery address, location advantages, amenities, internal specification, highlights, USPs, overview, pick and drop service*, customer review, and FAQs.
Ramdev Avighna Sky Bhayandar Features Amenities like Stay fit without stepping out, thanks to the well-equipped gymnasium, while the indoor games room offers ample recreational options for quality time with family and friends. Step into the elegant entrance lobby that sets a grand tone for every homecoming. Children can enjoy their own dedicated space in the kids' play area, while adults can unwind in beautifully landscaped gardens and cozy seating zones. For those who enjoy an active routine, the jogging track provides the perfect setting for an energizing walk or run. With 24x7 security and an intercom facility in place, you can live with peace of mind, knowing your safety is always prioritized.
Avighna Sky by Ramdev Developer MahaRERA is P51700079124. Avighna Sky Mira Road Carpet area is 1 BHK- 462-502 Sqft, 2 BHK-661 Sqft and Price is 72 L*.
Ramdev Mira Road Property Internal Specification is The apartment is thoughtfully designed with high-quality specifications to ensure comfort and durability. It features vitrified tiles and skirting throughout the entire flat, and fire-resistant main doors with teak-wood door frames and laminated flush doors, including locking fittings and granite door frames in the kitchen and toilets. Windows include anodized aluminum sliding frames with branded glass, granite window frames, mosquito nets, and uniform M.S. railing in balconies. Electrification includes concealed copper wiring with modular switches of reputed brands and adequate provision of electric points in all rooms. The kitchen comes with a granite platform, stainless steel sink mixer, service platform, and glazed dado tiles up to door height. Bath and toilet areas are fitted with designer tiles on the flooring and dado wall, along with branded sanitary fittings and fixtures. Plumbing work features concealed pipelines with reputed brand C.P. fittings. Internal walls are finished with premium plastic/satin finish paint over gypsum, while external walls have textured paint coated with waterproof chemicals. Each wing includes three automatic elevators from a reputed brand, equipped with modern features and CCTV cameras for added security.
Ramdev Avighna Sky's Address is near 711 club, Unique Gardens, Kanakia Park, Mira Road East, Mumbai, Mira Bhayandar, Maharashtra 401101.
Avighna Sky Mira Road has Excellent Connectivity to the location offers excellent connectivity with the proposed metro station just 1.2 km away, Mira Road Railway Station at 3.5 km, and the Western Express Highway only 4.0 km from the site, ensuring seamless travel options. Healthcare facilities are conveniently accessible with Thunga Hospital and Orange Hospital both just 3 minutes away. For families, the area is surrounded by reputed educational institutions such as Santhome Public School, Rahul International School, and Shri L. R. Tiwari Engineering College—all within 1 minute—along with Kanakia International School, RBK School, and Seven Eleven Scholastic School, each just 2 minutes away. Entertainment and leisure options are also nearby, with Seven Eleven Club just 1 minute away, and Vardhman Fantasy and Movie Max both reachable within 2 minutes.
Ramdev Avighna Sky Overview
Location
Mumbai,Mira RoadProject
Ramdev Avighna SkyType
1 BHK,2 BHKCarpet
462-661 SqftDeveloper
Ramdev DeveloperPrice
72 L - 1.12 CrStorey/Wings
G+34Towers
3SPECIFICATION
| Mesmerizing views on all sides |
| Efficiently designed residences |
| 10.3 ft floor-to-ceiling height |
| Gated community |
| Ample car parking |
| Vastu-compliant homes |
Ramdev Avighna Sky Configuration & Price
| Types | Area | Price | Click |
| 1 BHK | 462 Sqft | 72 L | View Detail |
| 2 BHK | 661 Sqft | 1.12 Cr | View Detail |
Ramdev Avighna Sky Floor Plans
External Amenities
- Well-equipped gymnasium for fitness without leaving home
- Indoor games room for recreational activities with family and friends
- Elegant entrance lobby offering a grand welcome
- Dedicated kids' play area for children to enjoy
- Landscaped gardens with comfortable seating areas for relaxation
- Jogging track for an active and healthy lifestyle
- 24x7 security and intercom facility for a safe and secure living environment
INTERNAL FEATURES
- Vitrified tiles and skirting throughout the entire flat
- Fire-resistant main door with teak-wood door frames
- Laminated flush doors with locking fittings
- Granite door frames in kitchen and toilets
- Anodized aluminum sliding windows with branded glass
- Granite window frames and mosquito nets in sliding windows
- Uniform M.S. railing in balconies
- Concealed copper wiring with modular switches of reputed brands
- Adequate provision of electric points in all rooms
- Granite kitchen platform with stainless steel sink mixer and service platform
- Glazed tiles on kitchen dado wall up to door height
- Designer tiles in flooring and dado walls of bathrooms and toilets
- Branded sanitary fittings and fixtures in bathrooms
- Concealed plumbing with reputed brand C.P. fittings
- Internal walls finished with premium plastic/satin finish paint over gypsum
- External walls with textured paint coated with waterproof chemicals
- Three automatic elevators in each wing from reputed brands with modern features and CCTV cameras
Gallery
Ramdev Avighna Sky Address
Ramdev Avighna Sky Location Advantages
- Proposed Metro Station – 1.2 km
- Mira Road Railway Station – 3.5 km
- Western Express Highway – 4.0 km
- Thunga Hospital – 3 min
- Orange Hospital – 3 min
- Santhome Public School – 1 min
- Rahul International School – 1 min
- Shri. L R Tiwari Engineering College – 1 min
- Kanakia International School – 2 min
- RBK School – 2 min
- Seven Eleven Scholastic School – 2 min
- Seven Eleven Club – 1 min
- Vardhman Fantasy – 2 min
- Movie Max – 2 min
Ramdev Developer
Mira Road is an extended suburb of Mumbai. It is just next to Dahisar in the Western North part of Mumbai. Mira Road is Developed only on the East Side. The west side is the open plot where Salt Pan was situated. Mira Road is very fast developing and is a good choice for salaried people with its affordable property rates. Upcoming metro line work is going on very fast and is expected to be completed in December 2025. Public transport buses are available by BEST, MBMT, and TMT connecting different parts of Mumbai. Good schools are there. Recommended for real estate investments also as prices are expected to go UP. Famous Hospitals are Wockhard, Bhakti Vedant Hospital, Tunga Hospital etc. Malls include Maxus Mall and Thakur Mall. Gorai and Uttan Beach are nearby for Picnic spots. Water Kingdom and Essel World are also nearby.
Frequently Asked Question (FAQ)
Ramdev Avighna Sky offers 1 BHK and 2 BHK flats. The 1 BHK units range from 462–502 sq.ft. and are priced at ₹72 Lakh*, while the 2 BHK units are 661 sq.ft. and priced at ₹1.12 Crore*.
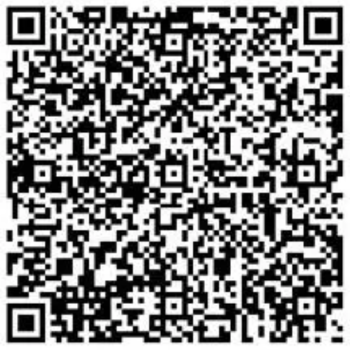
Ramdev-Avighna-Sky-P51700079124

Thank you for visiting our website. We are currently in the process of revising our website in accordance with RERA. We are in the process of updating the website. The content provided on this website is for informational purposes only, and should not be construed as legal advice on any subject matter. Without any limitation or qualification, users hereby agree with this Disclaimer, when accessing or using this website
The site is promoted by Digispace, an official marketing partner of the project & RERA is A51700026634
-
| Careers |
-
| About Us |
-
| Privacy Policy |
-
| Contact Us |
Copyright © 2022 . All Rights Reserved , Star by North Consutructions | Designed by Arrow Space
