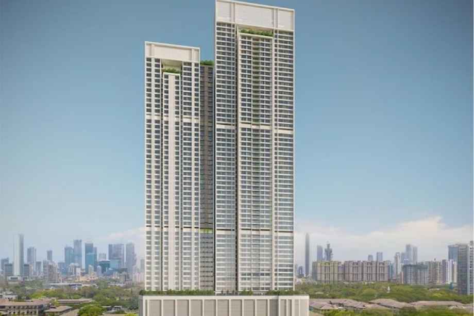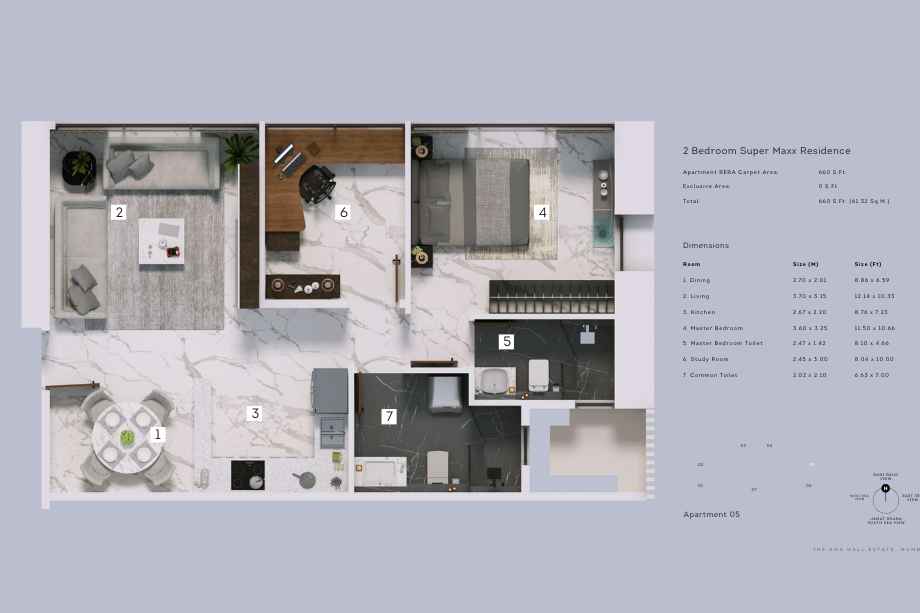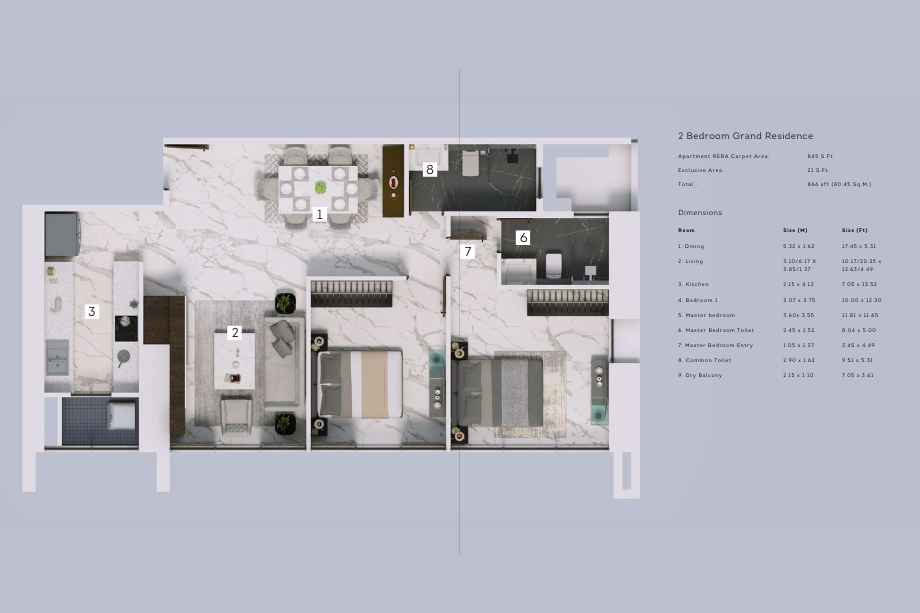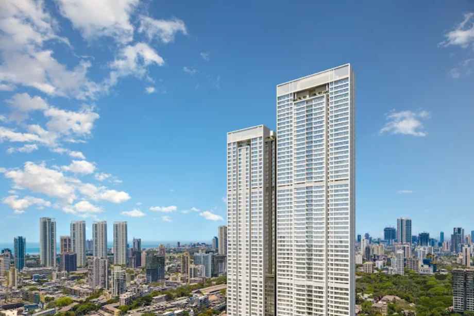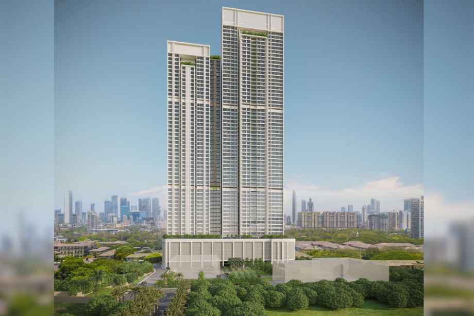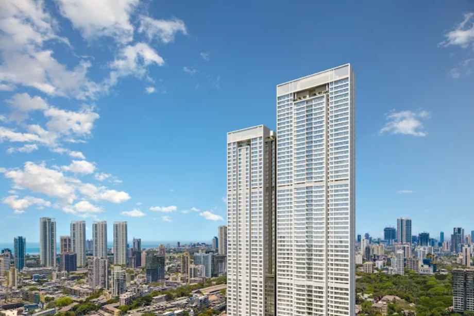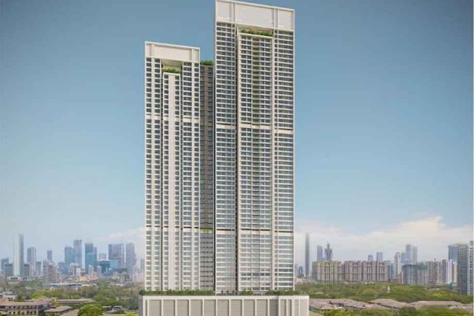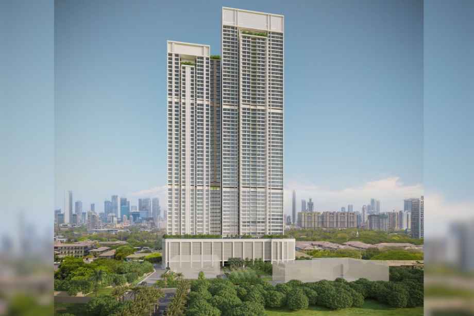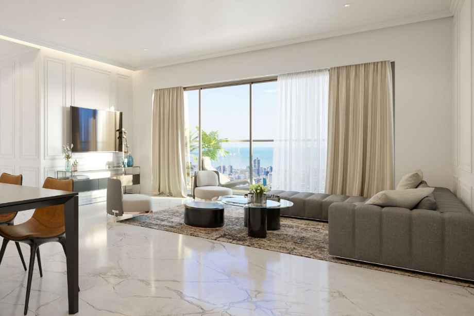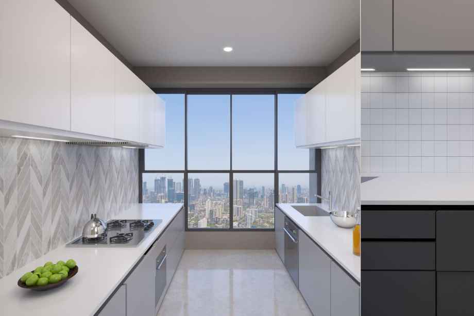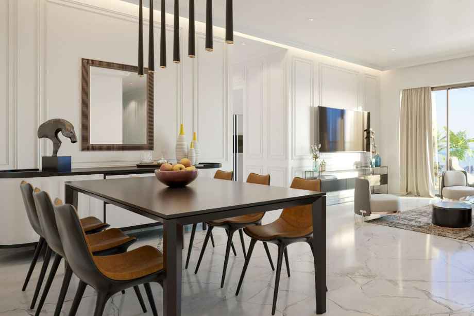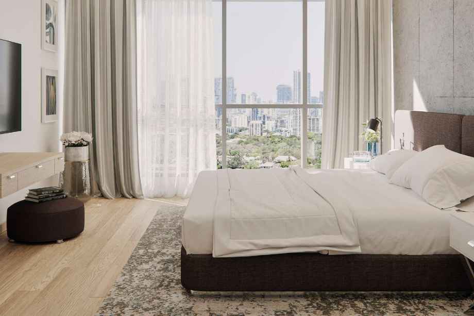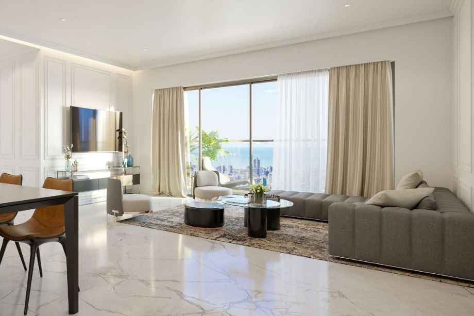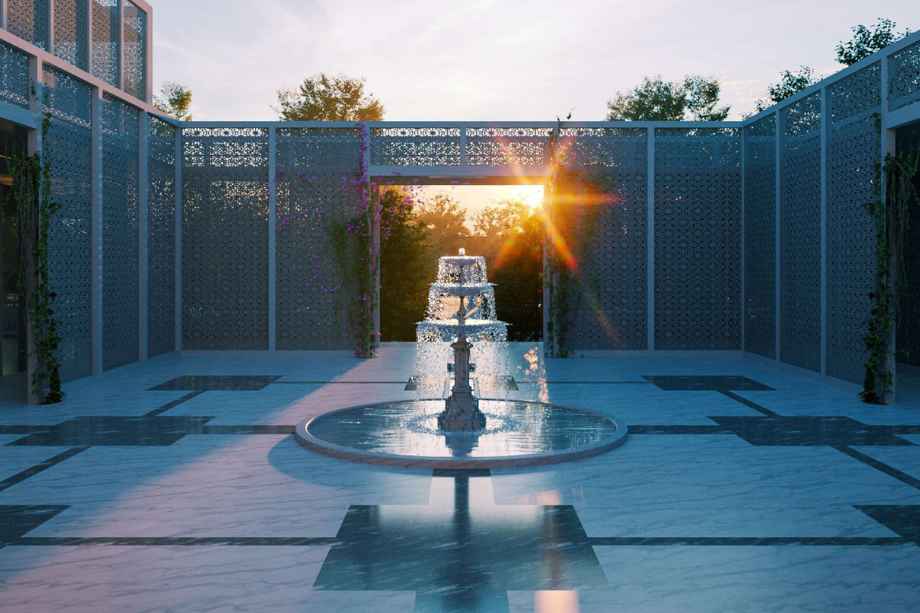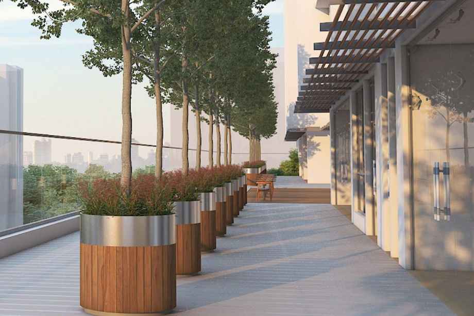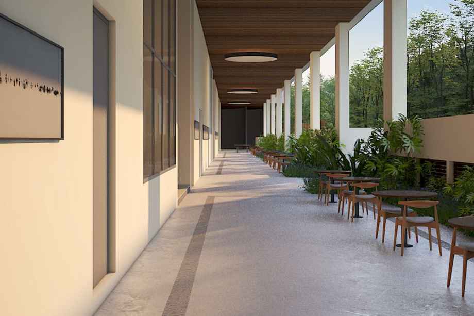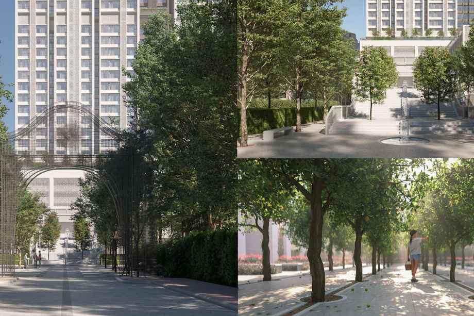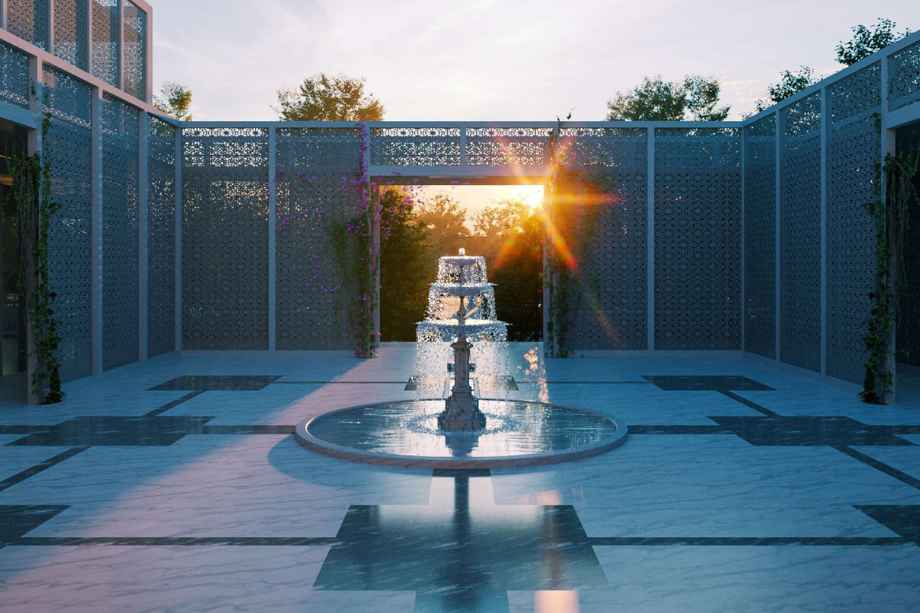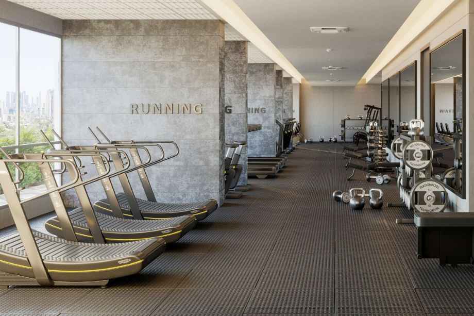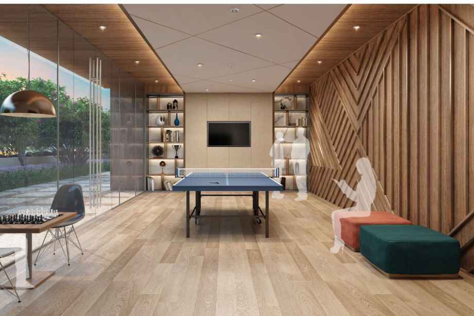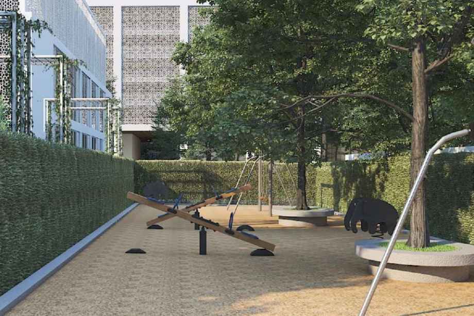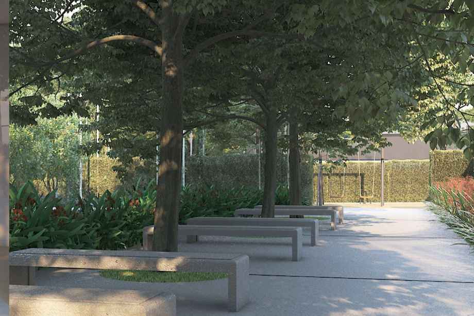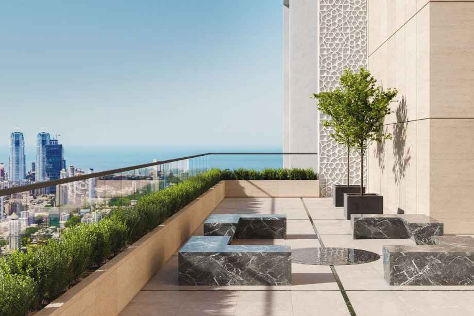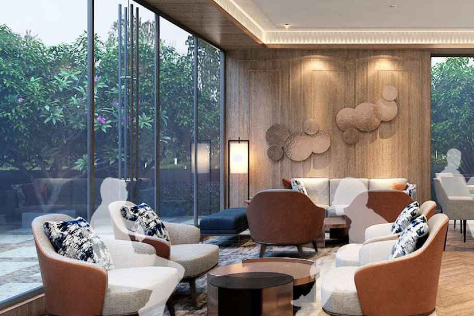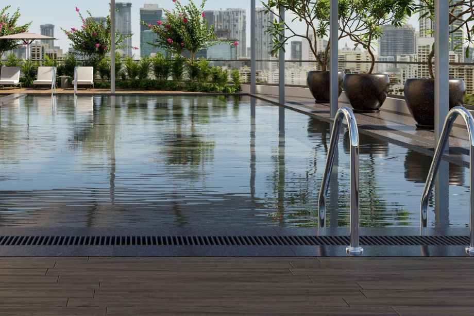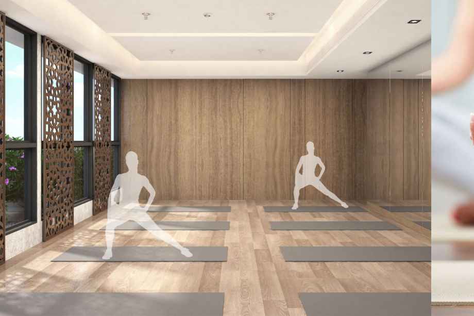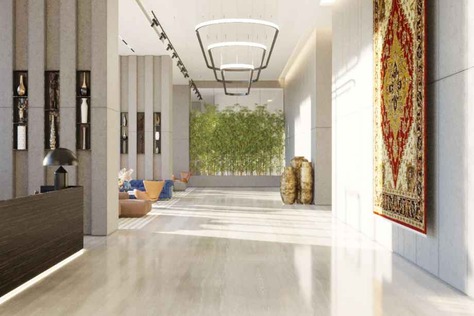
-1747067114.png)
The Aga Hall Estate By Aga Estate
Mazgaon, Mumbai
2 BHK, 3 BHK 222223
(Residential)
Unfurnished
3.63 Cr - 8.34 Cr
(Project)
The Aga Hall Estate RERA NO : P51900026326
Contact Form
About The Aga Hall Estate
The Aga Hall Estate situated at Mazgaon is a legacy project which offers Luxurious apartments of an international standard. It offers 2 & 3 BHK spacious sundecks that offer scenic views of the stunning sea view and city skylines. The Aga Hall Estate by Aga Estate has 2 towers of 56 storeys. Also, get the Floor Plan, Price Sheet, RERA ID, Reviews, Possession Timeline, Construction Status, Location Advantages, Address, Amenities, and specifications.
Aga Nesbit Road, Mazgaon Property MahaRERA is P51900026326. The Aga Hall Estate, Nesbit Road, Mazgaon Carpet area is 2 BHK- 660-960 Sqft and 3 BHK- 1404, Starting Price is 3.63Cr*.
The Aga Hall Estate Features Amenities like Squash Court, Box Cricket Pitch, Gymnasiums (two), Billiards Room, Yoga & Pilates Room, Table Tennis, Indoor Children’s Play Area, Multifunction Banquet Hall, Senior Citizens Lounge, Spa, Convenience Store, Service Apartments, Concierge Service, Society Office, Swimming Pool with Deck, Kid’s Pool, Jogging Track, Islamic Garden, Kids Play Area, Viewing Deck, Sky Deck, Maidan.
Aga Mumbai Property Internal Specification is Dedicated parking with EV charging points, High-speed elevators with access control, 24x7 security with CCTV, biometric access, and guards, Concierge services for daily assistance, Retail zone for everyday essentials, Rainwater harvesting system, Solar power utilization for common areas, Energy-efficient lighting and designs, Home automation with app-based controls, Jacuzzi or spa zone for relaxation, Pet-friendly zones, Business lounge with high-speed internet.
The Aga Hall Estate's Address is Estate, Jamatkhana Building, Nesbit Rd, Mazgaon, Mumbai, Maharashtra 400010.
The Aga Hall Estate Nesbit Road, Mazgaon has Excellent Connectivity to Nesbit Road, close to Eastern Express Highway, upcoming Metro Line 3 (underground), Mahalaxmi station- 10 mins, connectivity to Eastern Express Highway.
The Aga Hall Estate Overview
Location
Mumbai,MazgaonProject
The Aga Hall EstateType
2 BHK,3 BHKCarpet
660-1404 SqftDeveloper
Aga EstatePrice
3.63 Cr - 8.34 CrStorey/Wings
56Towers
2SPECIFICATION
| 20+ Amenities along 5 levels of ramp car parking facilities |
| Close to Eastern Express Highway |
| 56-storey high-rise towers have a huge lobby of approx 100 ft with 10 High-speed elevators. |
| 25+ World-Class Amenities |
| 2 & 3 BHK spacious sundeck offers scenic views of stunning sea view and city skylines |
| Centrally located on a heritage site in the heart of South Mumbai spead across 4.5 acre of freehold land parcel |
The Aga Hall Estate Configuration & Price
| Types | Area | Price | Click |
| 2 BHK | 660 Sqft | 3.63 Cr | View Detail |
| 2 BHK | 841 Sqft | 5.59 Cr | View Detail |
| 2 BHK | 841 Sqft | 4.43 Cr | View Detail |
| 2 BHK | 866 Sqft | 5.54 Cr | View Detail |
| 2 BHK | 960 Sqft | 5.02 Cr | View Detail |
| 3 BHK | 1404 Sqft | 8.34 Cr | View Detail |
The Aga Hall Estate Floor Plans
External Amenities
- Squash Court
- Box Cricket Pitch
- Gymnasiums (two)
- Billiards Room
- Yoga & Pilates Room
- Table Tennis
- Indoor Children’s Play Area
- Multifunction Banquet Hall
- Senior Citizens Lounge
- Spa
- Convenience Store
- Service Apartments
- Concierge Service
- Society Office
- Swimming Pool with Deck
- Kid’s Pool
- Jogging Track
- Islamic Garden
- Kids Play Area
- Viewing Deck
- Sky Deck
- Maidan
INTERNAL FEATURES
- Dedicated parking with EV charging points
- High-speed elevators with access control
- 24x7 security with CCTV, biometric access, and guards
- Concierge services for daily assistance
- Retail zone for everyday essentials
- Rainwater harvesting system
- Solar power utilization for common areas
- Energy-efficient lighting and designs
- Home automation with app-based controls
- Jacuzzi or spa zone for relaxation
- Pet-friendly zones
- Business lounge with high-speed internet
Gallery
The Aga Hall Estate Address
The Aga Hall Estate Location Advantages
- Atal Setu
- Coastal Road
- Byculla Flyover
- Eastern Express Highway
- Eastern Freeway
- Eastern Freeway
- Bandra Worli Sea Link
- Mazgaon Railway Station
- Byculla Railway Station
- St. Mary’s High School (SSC)
- St. Mary’s School (ICSE)
- Diamond Jubilee High School, Mumbai
- Kiddyland Nursery School, Mumbai
- Gloria Convent High School
- St. Peter’s School
- St. Agnes’ High School
- School of the Sacred Heart
- Bombay Institution for Deaf and Mutes
- Christ Church School
- Cowley Hall, St. Peter’s School
- Rosary High School
- Breach Candy Hospital Trust
- Jaslok Hospital
- Sir H.N. Reliance Foundation Hospital and Research Centre
- J.J. Hospital
The developer of The Aga Hall Estate is Aga Estate. The project is under the patronage of Prince Aly Khan Hospital (PAKH) Charitable Trust. It is being developed in Mazgaon, Mumbai, and is expected to be completed in 2027. The main contractor is Leighton India Pvt Ltd. The project is also supported by the Aga Khan Agency for Habitat (AKAH).
Mazgaon is a well-established, premium neighborhood in South Mumbai, known for its Portuguese-style homes and proximity to the Mazagon Dock. It's a residential area with a mix of multi-story apartments and individual houses, offering good connectivity and amenities. The area also features a large fish and seafood market.
Frequently Asked Question (FAQ)
The Aga Hall Estate offers luxurious 2 & 3 BHK apartments with spacious sundecks, carpet areas ranging from 660–960 sq. ft for 2 BHK and 1404 sq. ft for 3 BHK units.

P51900026326

Thank you for visiting our website. We are currently in the process of revising our website in accordance with RERA. We are in the process of updating the website. The content provided on this website is for informational purposes only, and should not be construed as legal advice on any subject matter. Without any limitation or qualification, users hereby agree with this Disclaimer, when accessing or using this website
The site is promoted by Digispace, an official marketing partner of the project & RERA is A51700026634
-
| Careers |
-
| About Us |
-
| Privacy Policy |
-
| Contact Us |
Copyright © 2022 . All Rights Reserved , Star by North Consutructions | Designed by Arrow Space
