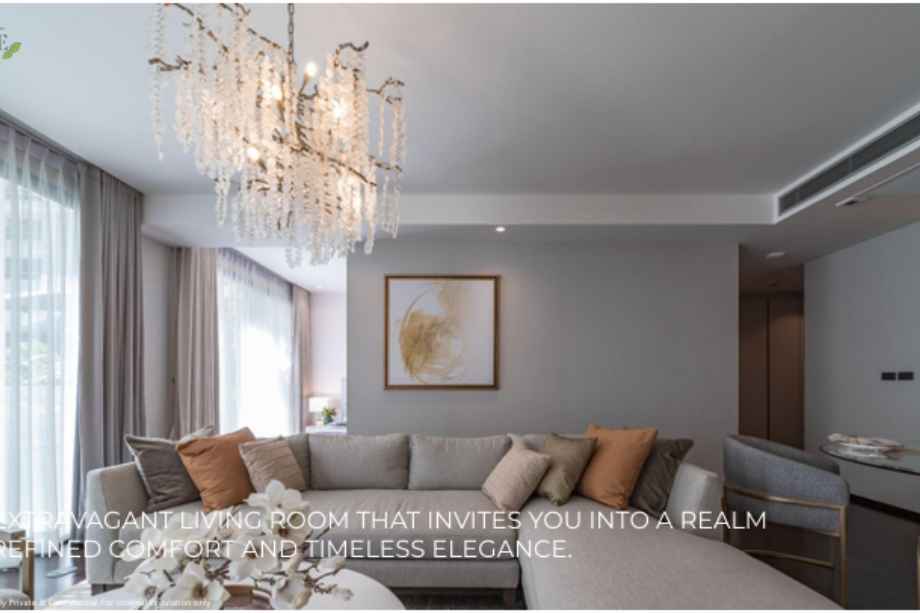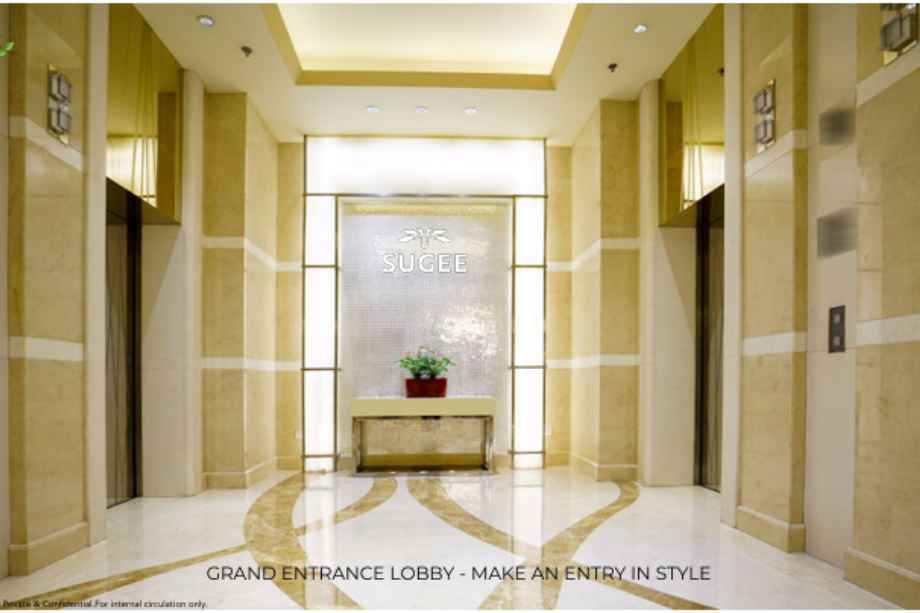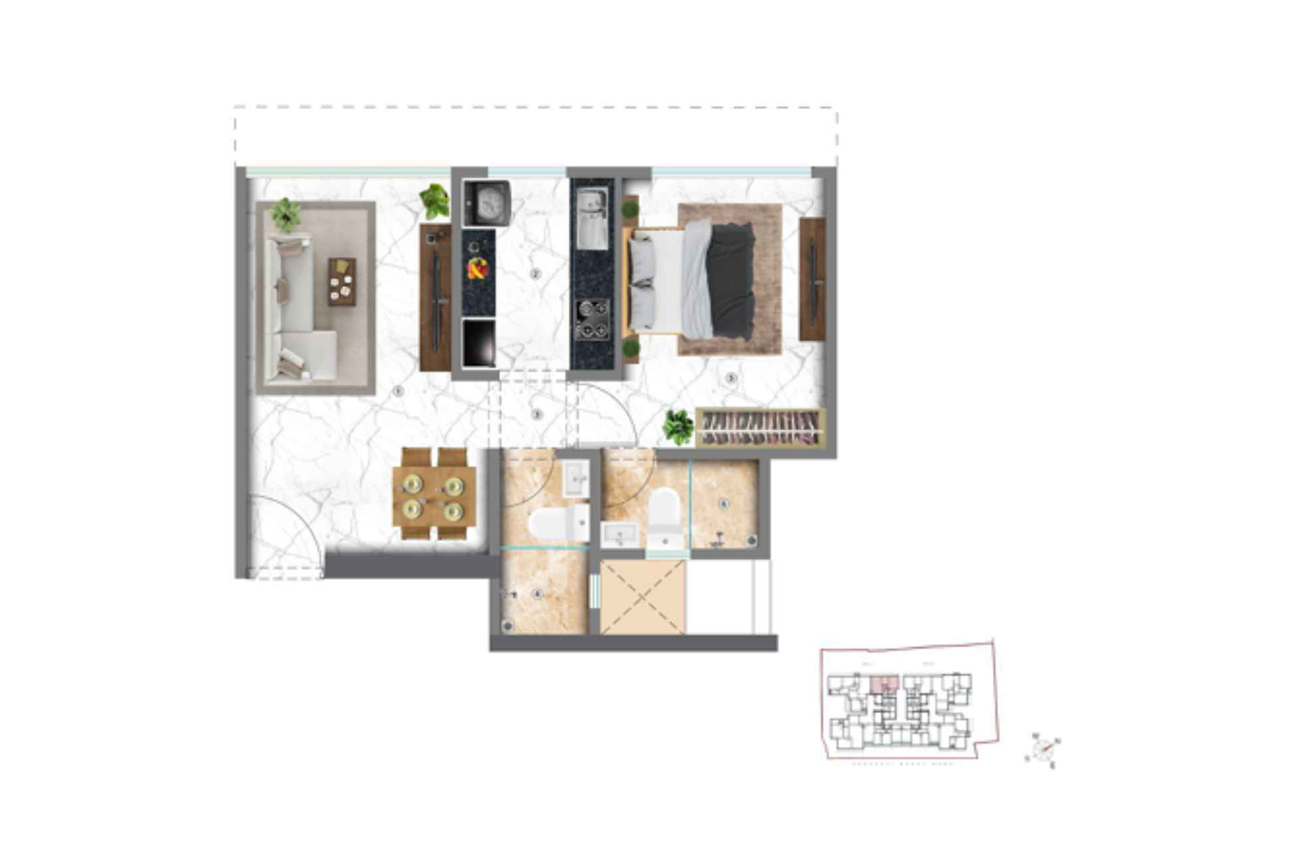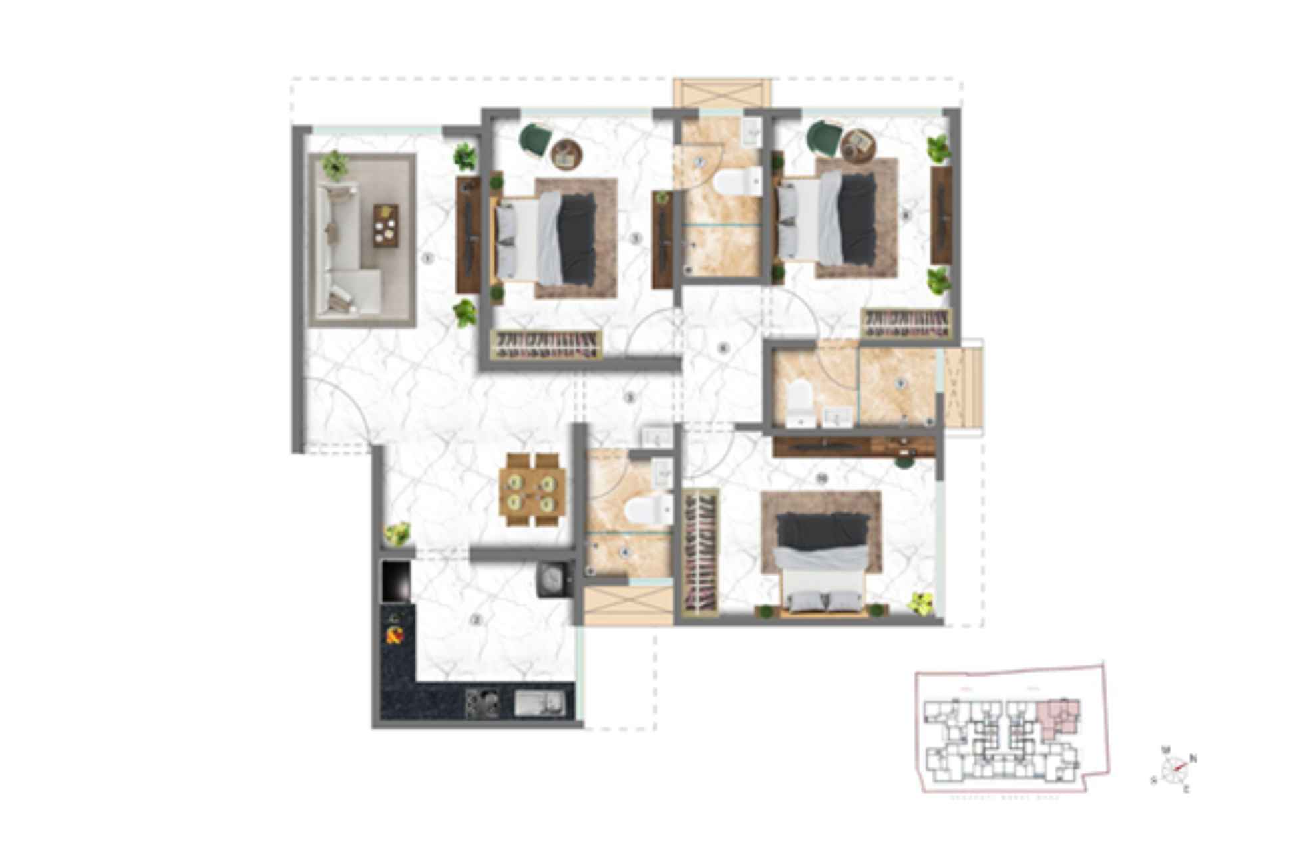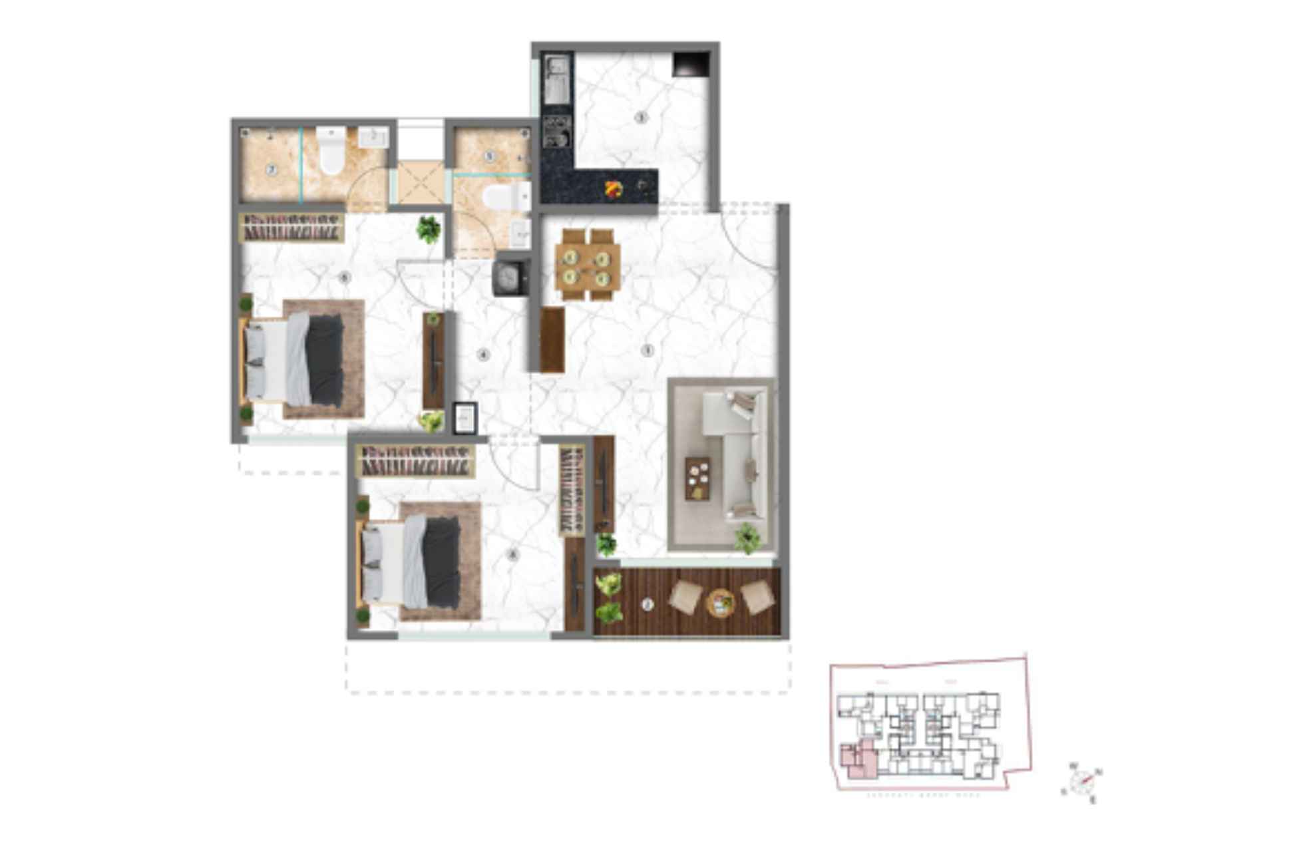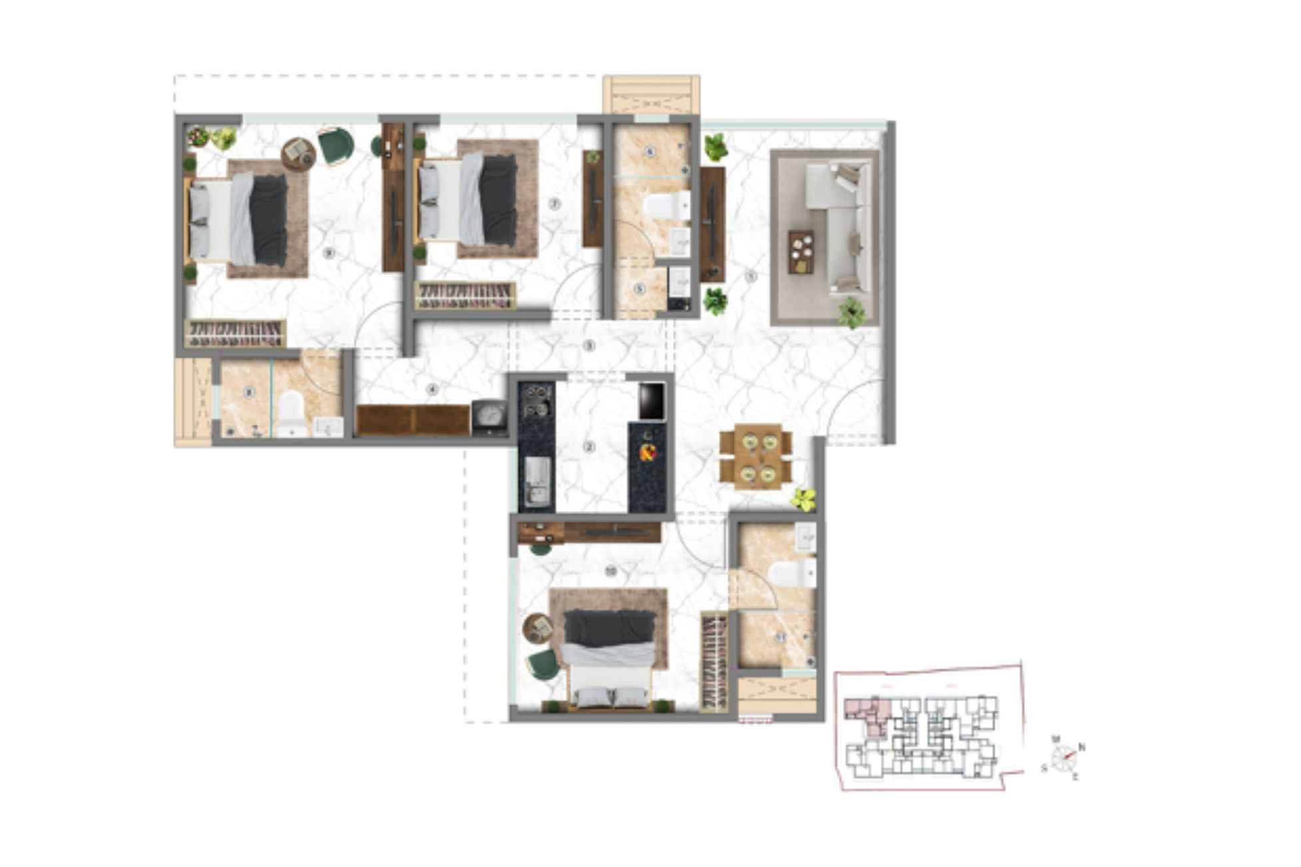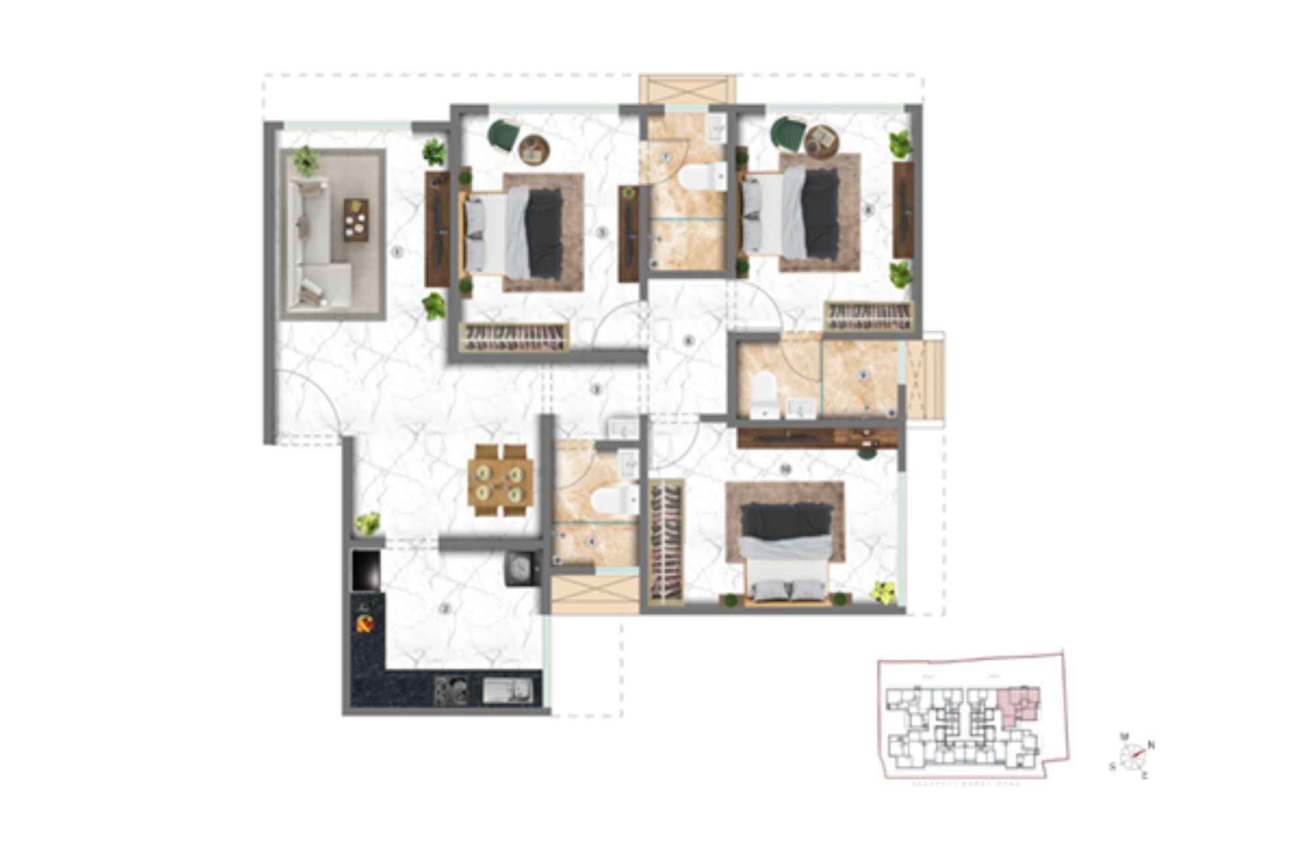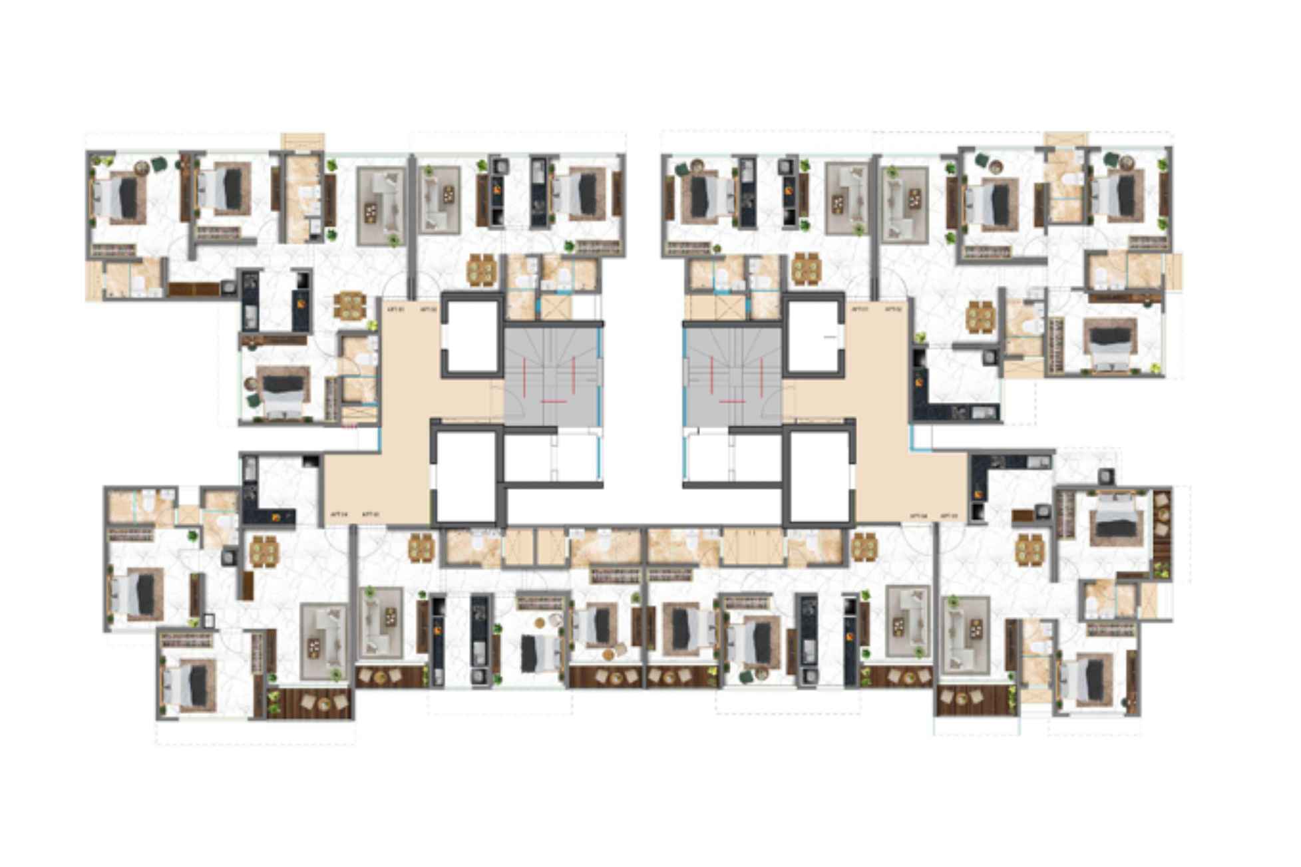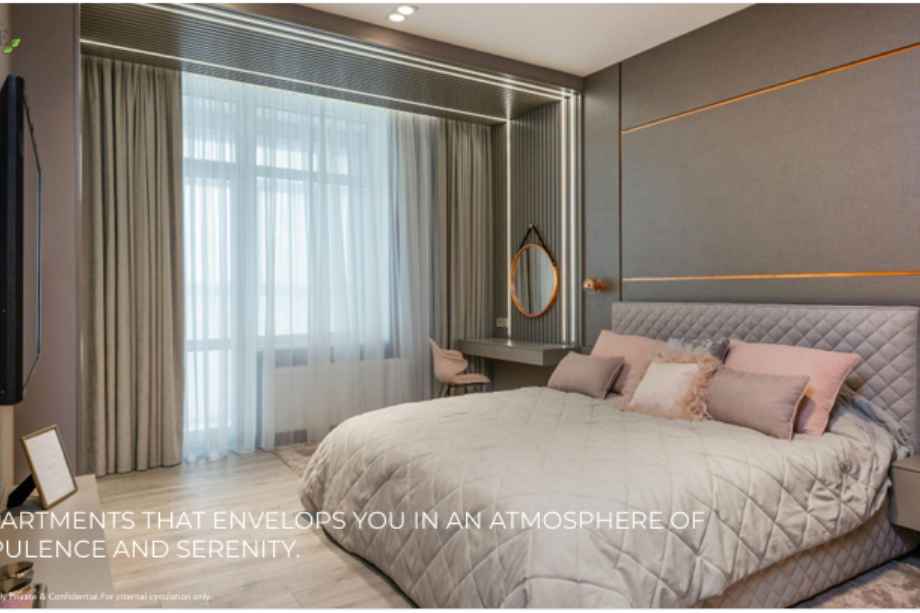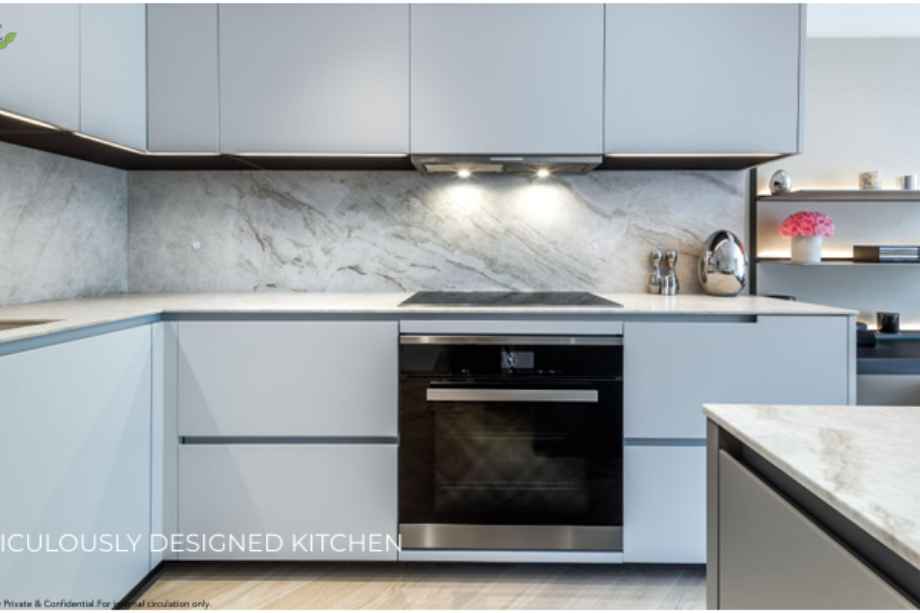

Sugee Serene By Sugee Group
Matunga West, Mumbai
1 BHK, 2 BHK, 3 BHK 123
(Residential)
Unfurnished
2.28 Cr - 4.6 Cr
(Project)
Sugee Serene RERA NO : expected soon
Contact Form
About Sugee Serene
Sugee Serene is a residential property, an upcoming Iconic Tower of G+4+17 Storeys. Sugee Serene offers 1, 2 & 3 BHK configurations with Jodi options. Get floor plan, price sheet, sample flat video, show flat photos, sales gallery address, location advantages, amenities, internal specifications, highlights, USPs, overview, pick and drop service*, floor plan, customer review and FAQs.
MahaRERA , with Carpet Areas of 1 BHK – 412 to 426 Sq.ft, 2 BHK – 653 to 795 Sq.ft, 3 BHK – 931 to 982 Sq.ft with prices ranging ₹2.28 Cr to ₹4.95 Cr onwards.
Possession date is Dec 2028.
Sugee Serene offers world-class amenities like Rooftop terrace garden, gym, indoor games, multipurpose hall, landscaped podium garden, kids’ play area, and senior citizen seating zones.
It offers premium internal specifications including vitrified flooring, anti-skid tiles, wooden flooring (select units), branded sanitary ware, modular kitchen provision, and home automation readiness.
Address – Sugee Serene, Senapati Bapat Marg, Matunga West, Mumbai, Maharashtra 400016
Connectivity – Excellent connectivity to Matunga, Dadar, Mahim, Bandra-Worli Sea Link, Eastern Express Highway, Western Express Highway, and Airport.
Sugee Serene Overview
Location
Mumbai,Matunga WestProject
Sugee SereneType
1 BHK,2 BHK,3 BHKCarpet
412-931 SqftDeveloper
Sugee GroupPrice
2.28 Cr - 4.6 CrStorey/Wings
17Towers
1SPECIFICATION
| Total Plot Area of 0.54 Acres |
| One Iconic, elegantly designed 17-storey tower, ensuring a sense of exclusivity and privacy for residents. |
| Project is close to Matunga, Dadar, and Mahim stations |
| Proximity to schools, hospitals, and business centers, making it convenient for families and working professionals alike. |
| Features like a decorative entrance lobby with a waiting lounge, designed for luxury living with unrestricted access to natural light. |
| Vastu Compliant Homes |
| Developed by Sugee Sarene, recognized for its futuristic approach and commitment to quality. |
Sugee Serene Configuration & Price
| Types | Area | Price | Click |
| 1 BHK | 412 - 426 Sqft | 2.28 Cr - 2.4 Cr | View Detail |
| 2 BHK | 653 - 795 Sqft | 3.2 Cr - 3.9 Cr | View Detail |
| 3 BHK | 931 - 982 Sqft | 4.6 Cr - 4.95 Cr | View Detail |
Sugee Serene Floor Plans
External Amenities
- Rooftop terrace garden with sit-outs
- Fully equipped gymnasium
- Indoor games room
- Multipurpose hall
- Kids’ play area
- Landscaped podium garden
- Senior citizen seating area
- Grand entrance lobby
- High-speed elevators
- 24x7 CCTV surveillance and security
- Podium and reserved car parking
- Vastu compliant design
- Power backup for essential services
INTERNAL FEATURES
- Vitrified tile flooring in living, dining, and bedrooms
- Anti-skid tiles in bathrooms & utility areas
- Wooden flooring in master bedroom (select residences)
- Premium branded sanitary ware & CP fittings
- Granite kitchen platform with stainless steel sink
- Provision for modular kitchen with service platform
- UPVC / aluminium sliding windows with safety grills
- Decorative main door with premium fittings
- Veneer finished internal doors with branded hardware
- Provision for home automation & video door phone
- Wardrobe niche areas in bedrooms
- Concealed plumbing with high-quality pipelines
- CCTV surveillance in common areas for safety
Gallery
Sugee Serene Address
Sugee Serene Location Advantages
Transport Hubs & Major Roadways
- Matunga Railway Station – 0.5 km
- Mahim Railway Station – 1.5 km
- Dadar Railway Station – 2 km
- Eastern Express Highway – 4 km
- Western Express Highway – 6 km
- Bandra-Worli Sea Link – 5 km
- Chhatrapati Shivaji Maharaj International Airport – 12 km
- Matunga Market – 0.7 km
- Dadar Flower Market – 2 km
- Crawford Market – 7 km
- Don Bosco High School – 0.6 km
- Podar College – 0.8 km
- Ruia College – 1 km
- Hinduja Hospital – 1.5 km
- Lilavati Hospital – 3 km
- Global Hospital Parel – 4 km
- Asthika Samaj Temple – 0.3 km
- Siddhivinayak Temple – 3 km
- Mahalakshmi Temple – 6 km
Sugee Group is a Mumbai-based real estate developer established in 1986, known for its strong presence in residential redevelopment across prime locations such as Dadar, Matunga, and Worli. Over the years, the group has developed and delivered more than 16 million sq. ft. of projects, focusing on premium and luxury housing while also catering to mid-sized residential needs. The company operates with a customer-centric approach, emphasizing transparency, timely delivery, and quality construction as its core values. Sugee Developers Private Limited, the flagship company of the group, is headquartered at Nirlon House, Worli, and led by directors including Nishant Subhash Deshmukh and Nitin Pratap Salunkhe. With expertise in transforming old structures into modern, sustainable residences, Sugee Group has built a reputation for reliability in the Mumbai real estate market. Some of their notable projects include Sugee Shubhada, Sugee Akanksha, Sugee Paavan, Sugee Laxmi Niwas, and Sugee Atharva, which stand as landmark developments reflecting their commitment to innovation and excellence.
Matunga West is a popular locality located near the Shivaji Park Matunga West is a popular locality located near the Shivaji Park area. Flanked by Mahim and Dadar closeby, it is a popular residential suburb with ample commercial avenues closeby.
Frequently Asked Question (FAQ)
A1. Sugee Serene is scheduled for possession in December 2028.

Thank you for visiting our website. We are currently in the process of revising our website in accordance with RERA. We are in the process of updating the website. The content provided on this website is for informational purposes only, and should not be construed as legal advice on any subject matter. Without any limitation or qualification, users hereby agree with this Disclaimer, when accessing or using this website
The site is promoted by Digispace, an official marketing partner of the project & RERA is A51700026634
-
| Careers |
-
| About Us |
-
| Privacy Policy |
-
| Contact Us |
Copyright © 2022 . All Rights Reserved , Star by North Consutructions | Designed by Arrow Space
