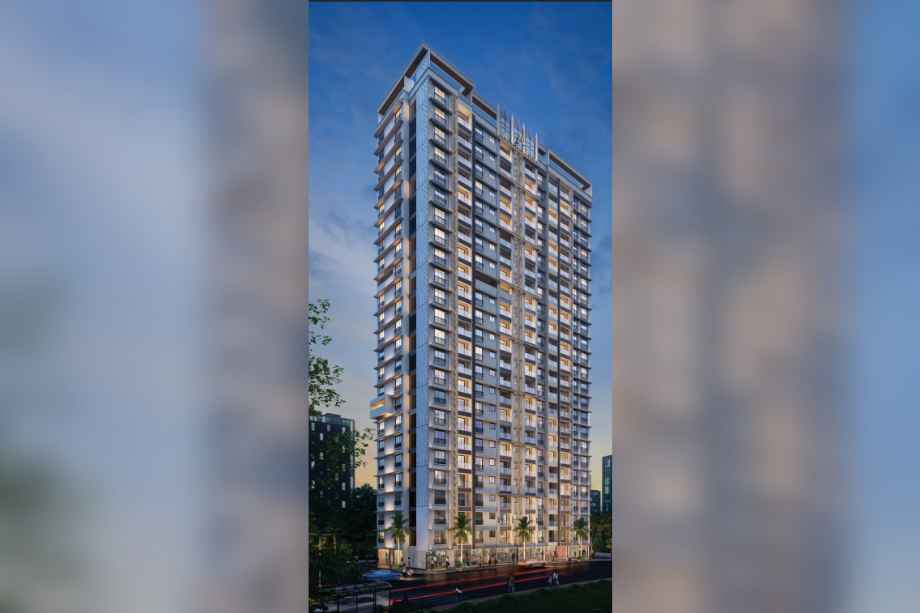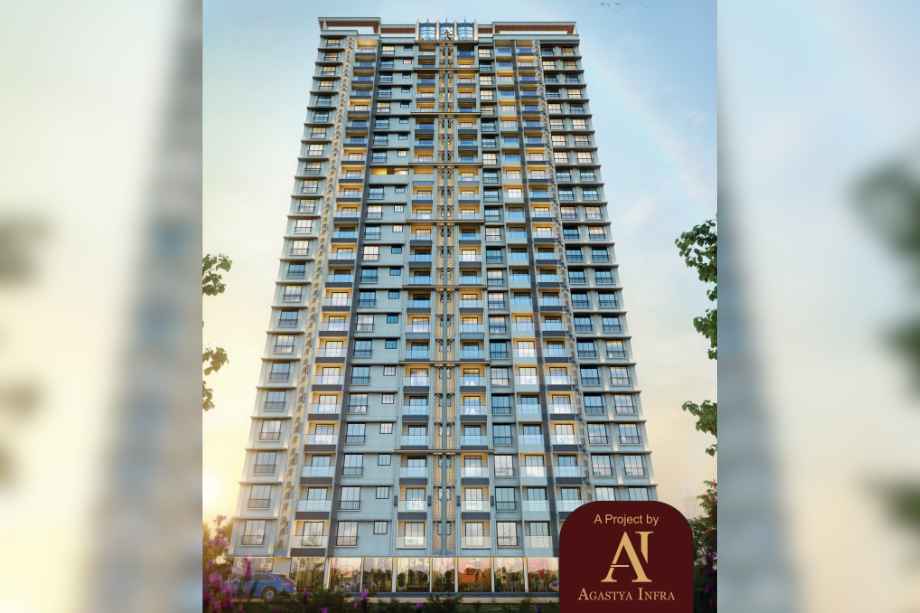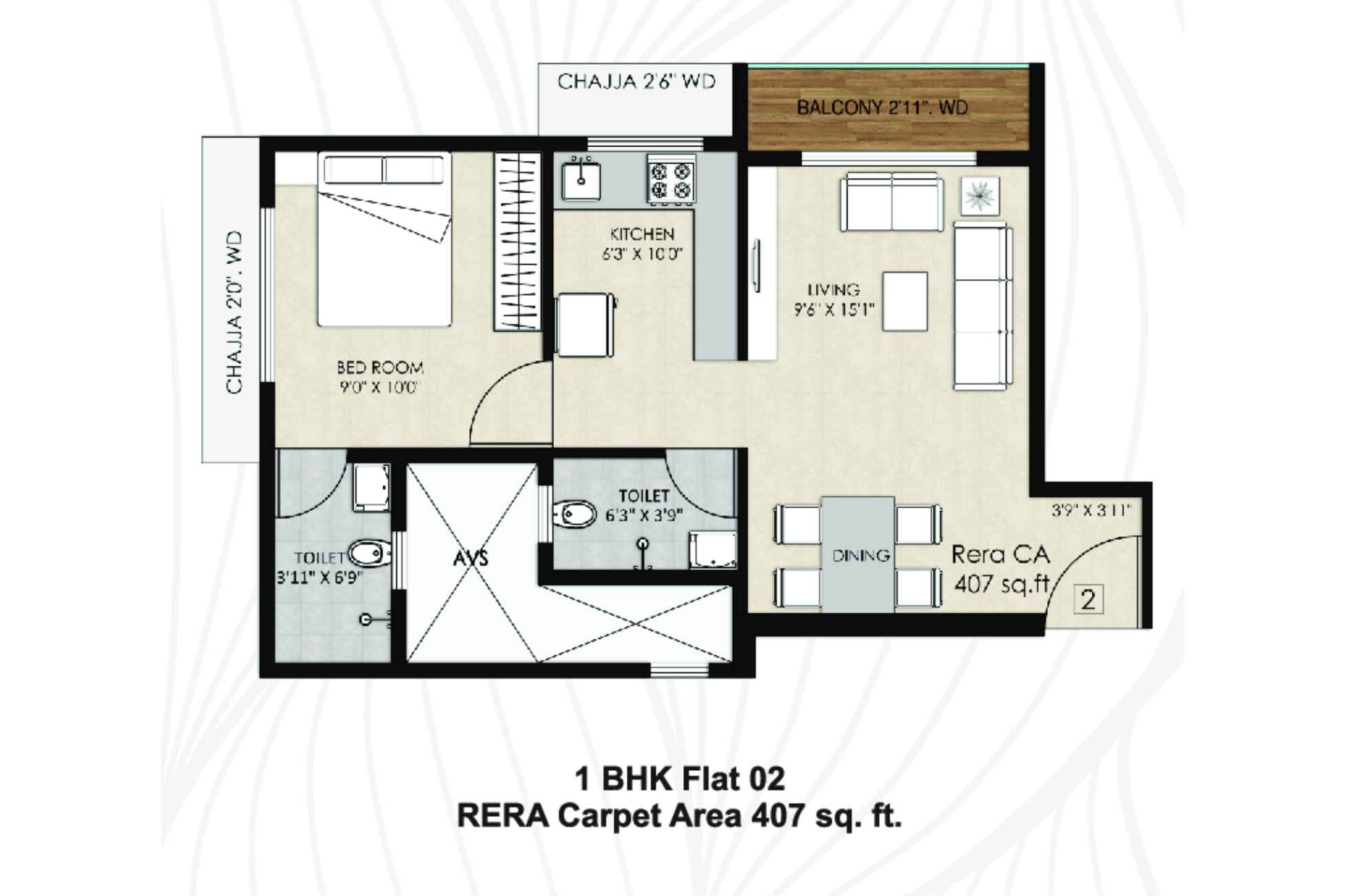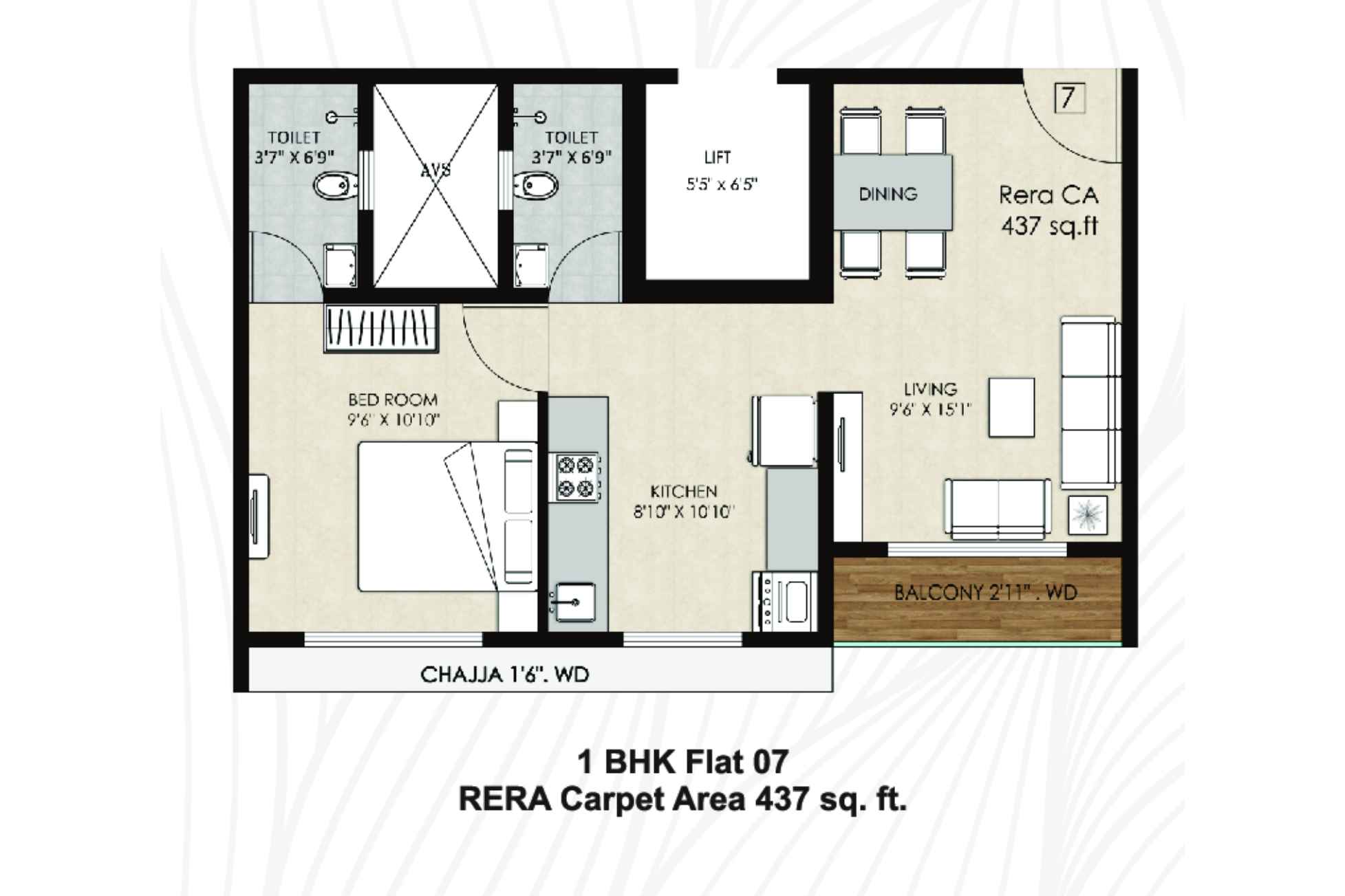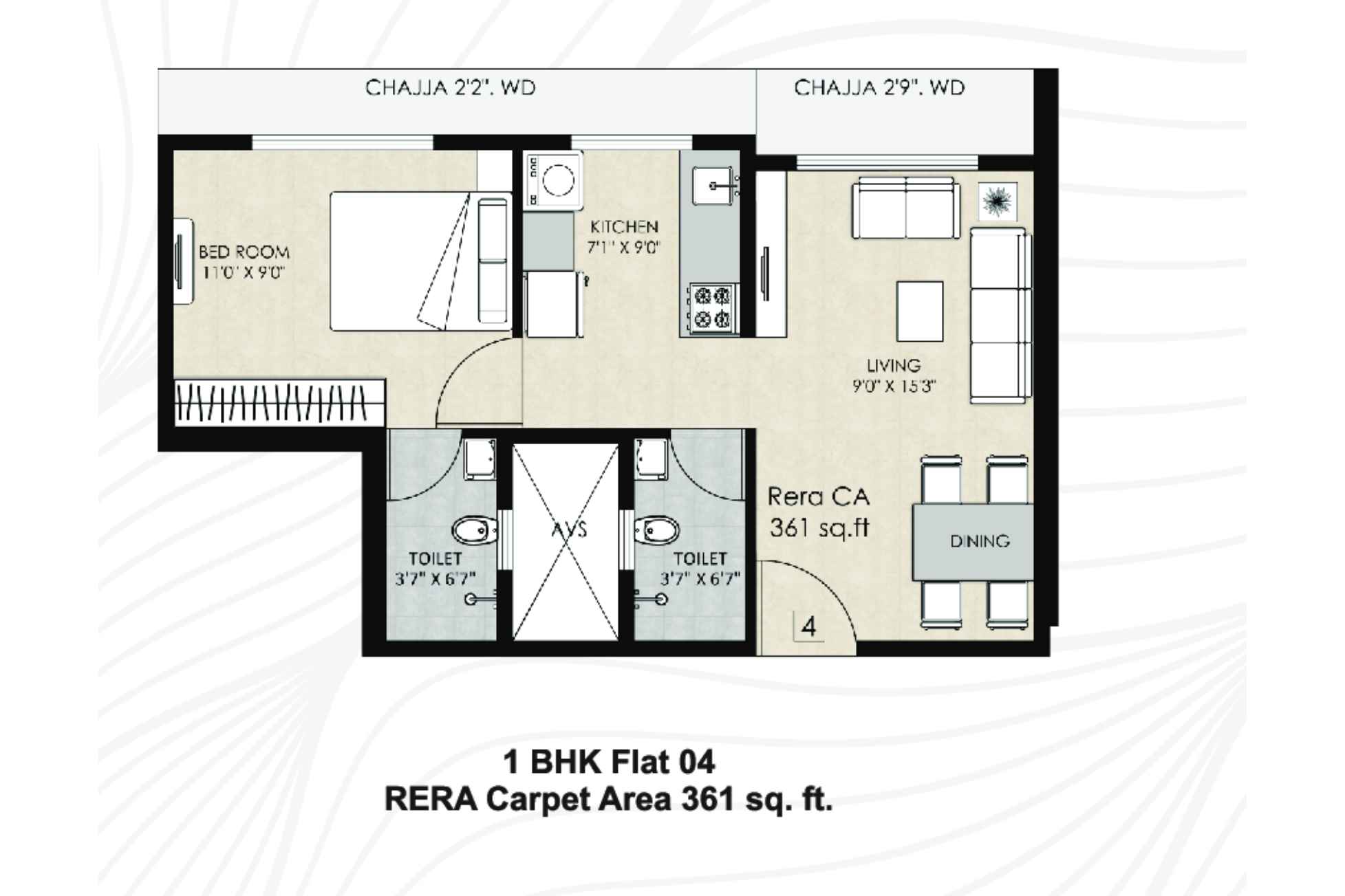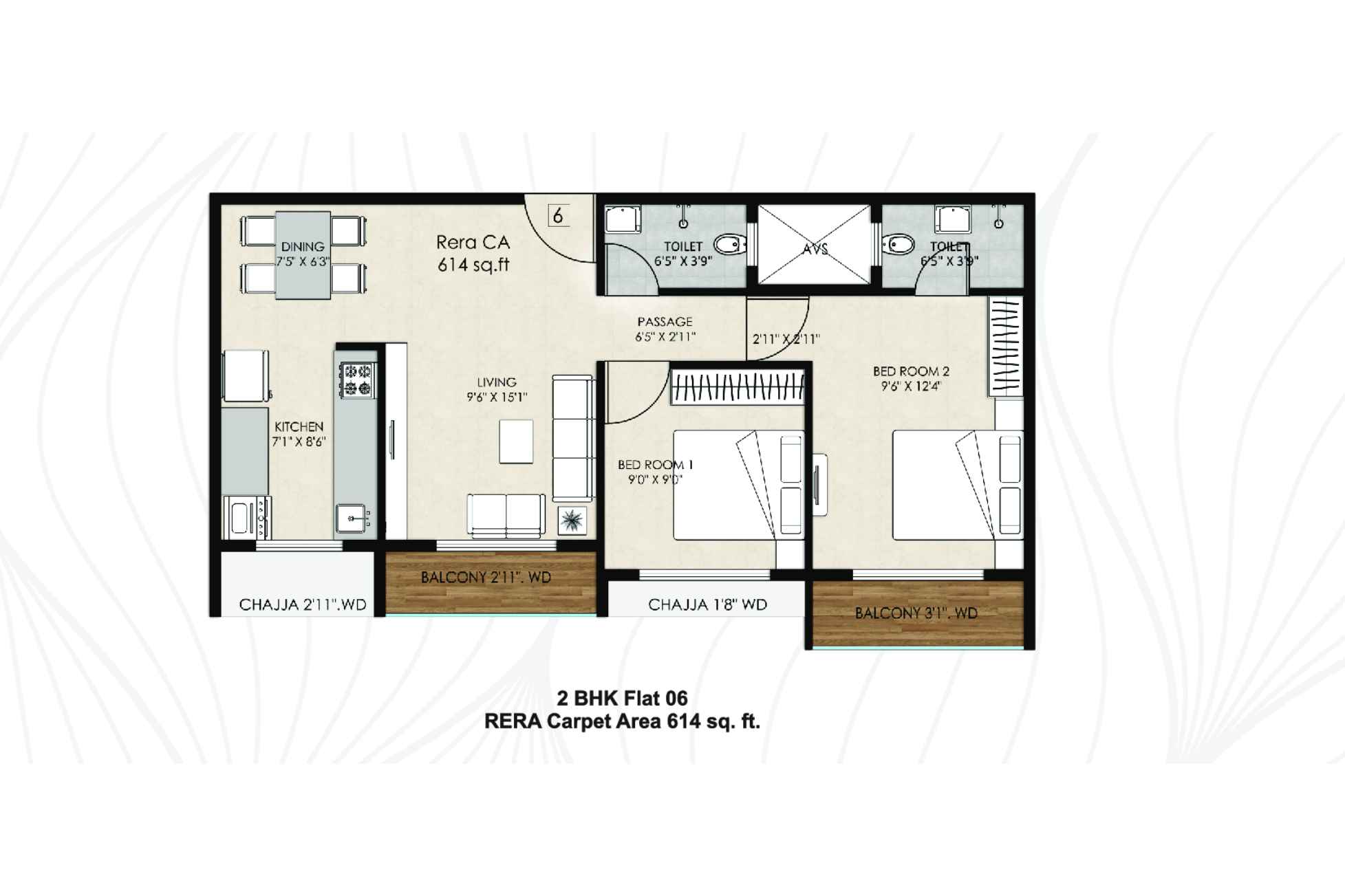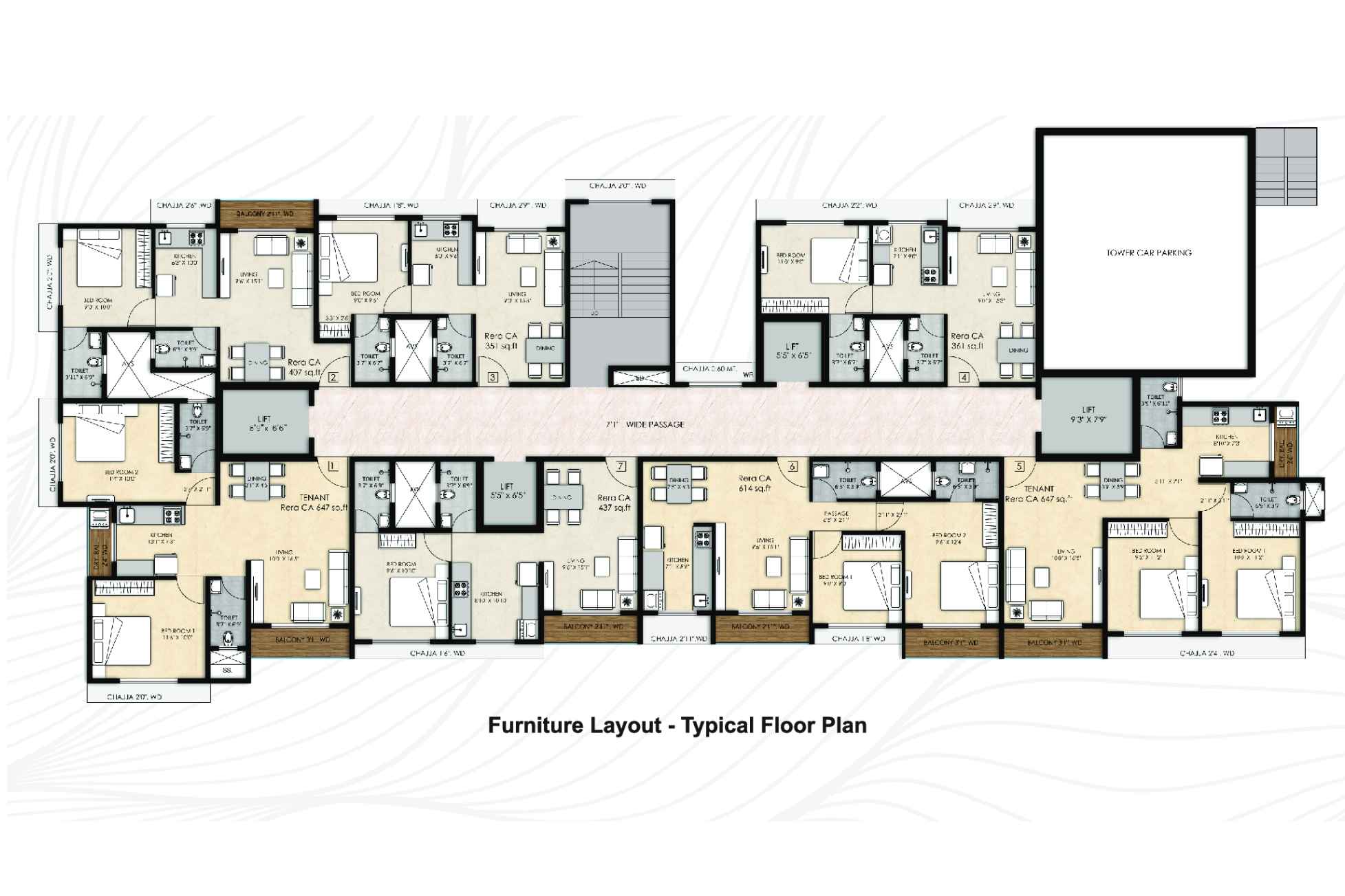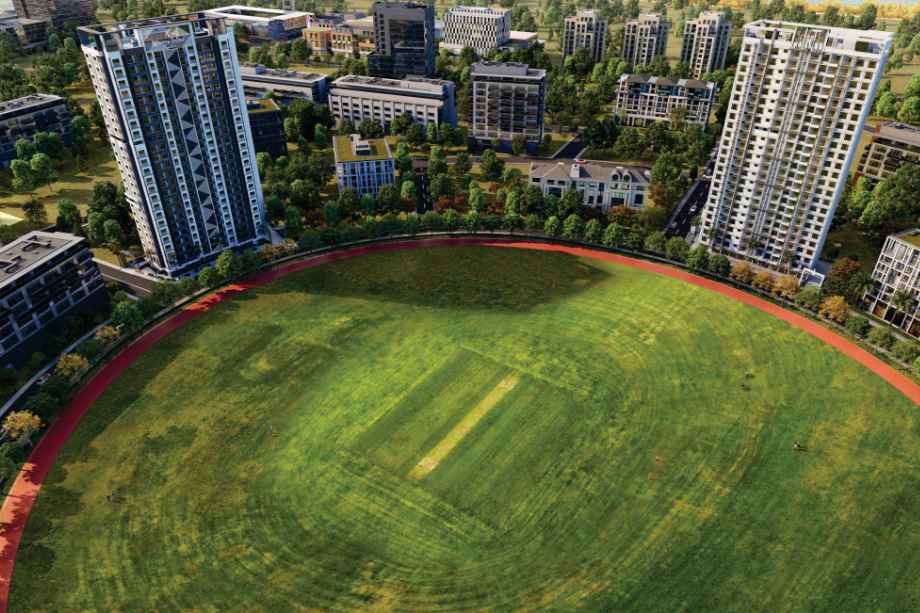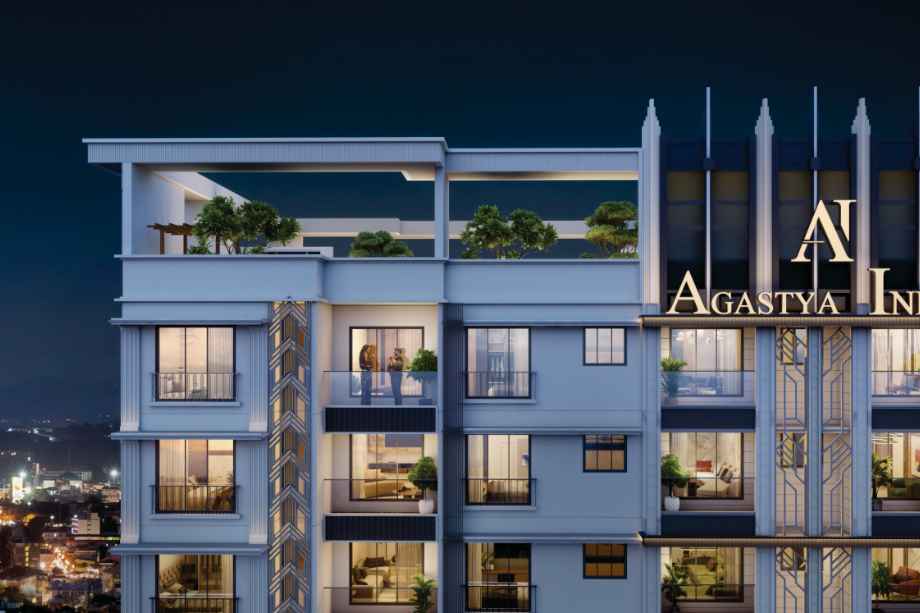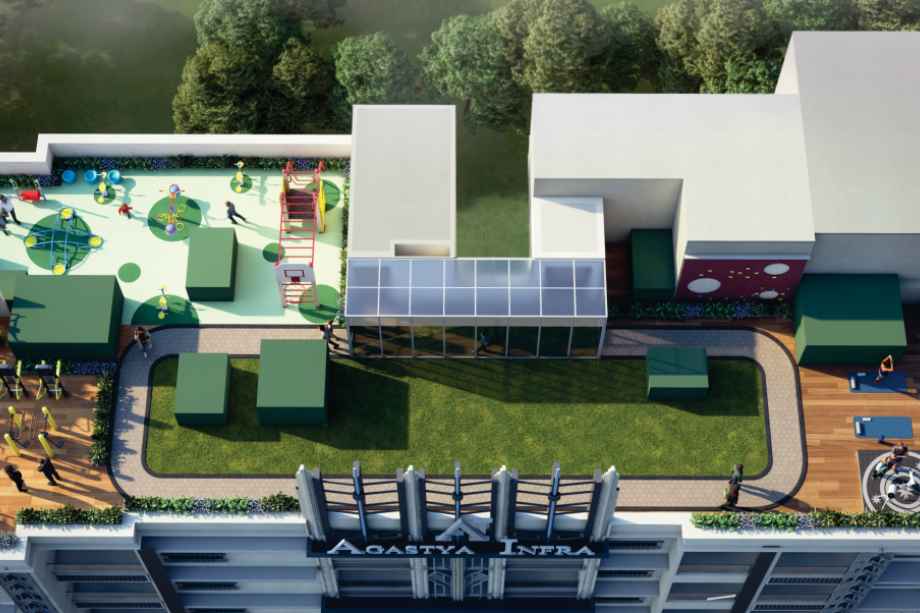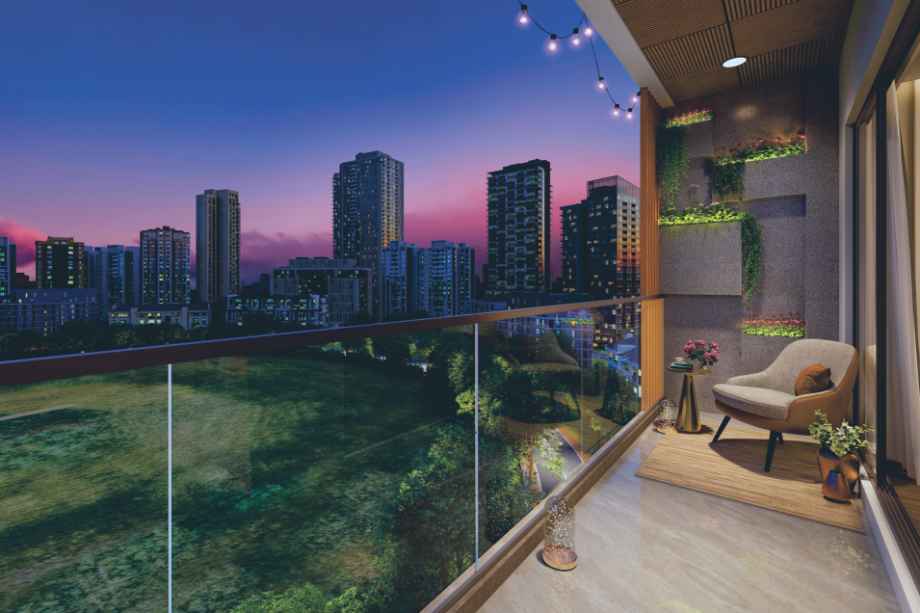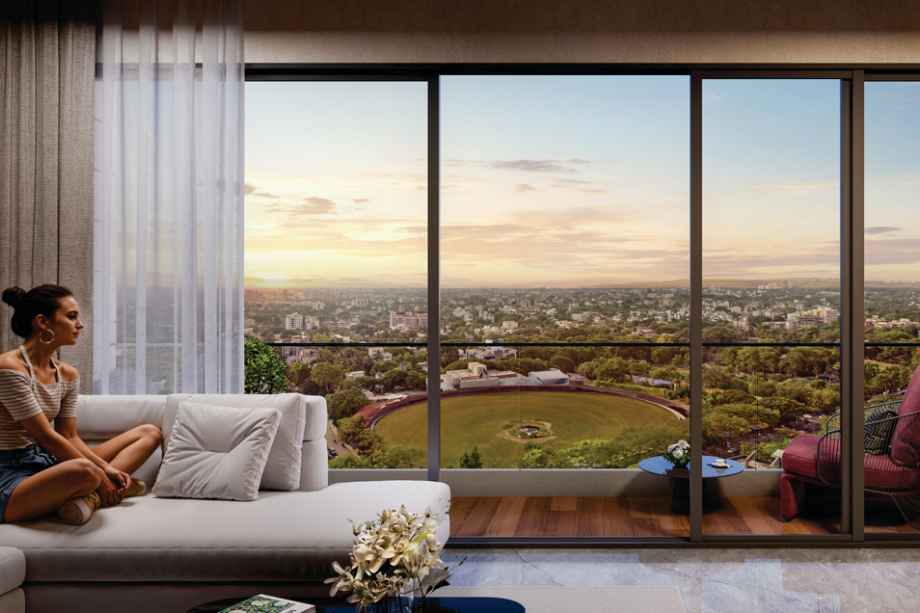

Agastya High Pavilion By Agastya Infra
Kannamwar Nagar 1, Mumbai
1 BHK, 2 BHK 222
(Residential)
Unfurnished
1.06 Cr - 76.76 Cr
(Project)
Agastya High Pavilion RERA NO : P51800079411
Contact Form
About Agastya High Pavilion
Agastya High Pavilion, an under construction project by the well-known developer Agastya Infra, is located in Kannamwar Nagar 1 Near Sambhaji Maidan Circle, Vikhroli East, and offers 1 & 2 BHK residences. The possession timeline for this project is August 2027. Agastya High Pavilion Kannamwar Nagar 1 features an exclusive tower of G+23 storeys and is RERA-registered with the registration number P51800079411.The development includes over 20 modern amenities such as a Gazebo Senior Retreat, Serene Sitting Area, Basket Ball Hoop, Active Hub, Reading Zone, BBQ Corner, Indoor Leisure, Stargazing, PlayScape, Sand Playlot, Skyward Park, Open-Air Gym, Fit Track, Yogic Work Desk. The internal features of Agastya High Pavilion include anti-skid tiles, luxurious vitrified tiles, exquisite branded CP fittings, exhaust fan provisions, and granite kitchen platforms.
1 BHK apartments at Agastya High Pavilion start at ₹76 lakh with a carpet area of 351 Sqft., while 2 BHK apartments begin at ₹1.06 Cr with a minimum carpet area of 437 Sqft. The construction is progressing in full swing. For additional information, including floor plans, price sheets, RERA ID, reviews, possession timelines, construction status, location advantages, and specifications, visit our sales office, Address is - Agastya High Pavilion, Building No. 236, Kannamwar Nagar 1, CTS No. 356, Village : Hariyali, Vikroli, Mumbai 400083. A complete gallery showcasing sample photos and layouts is available. For details on Phase 1, Phase 2, developer information, Site Visit, Pickup Drop Service, sample flats, sale and rent availability, and a detailed look at diverse floor plans, download our brochure or visit our website.
Agastya High Pavilion Overview
Location
Mumbai,Kannamwar Nagar 1Project
Agastya High PavilionType
1 BHK,2 BHKCarpet
351 Sqft-641 Sqft SqftDeveloper
Agastya InfraPrice
1.06 Cr - 76.76 CrStorey/Wings
23Towers
1SPECIFICATION
|
|
|
|
|
|
|
Agastya High Pavilion Configuration & Price
| Types | Area | Price | Click |
| 1 BHK | 351 Sqft Sqft | 76.76 Cr | View Detail |
| 2 BHK | 437 Sqft Sqft | 1.06 Cr | View Detail |
| 2 BHK | 641 Sqft Sqft | 1.43 Cr | View Detail |
Agastya High Pavilion Floor Plans
External Amenities
- Gazebo Senior Retreat
- Serene Sitting Area
- Basket Ball Hoop
- Active Hub
- Reading Zone
- BBQ Corner
- Indoor Leisure
- Stargazing
- PlayScape
- Sand Playlot
- Skyward Park
- Open-Air Gym
- Fit Track
- Yogic Work Desk
INTERNAL FEATURES
- Anti-skid tiles adorn the Balcony and Toilets
- Luxurious Vitrified Tiles grace the Living/Dining area, Master Bedroom
- Exquisite Branded CP Fittings and Sanitary Ware in the Toilets
- Oil-bonded distemper walls
- Elegant Building Entrance Gate
- Exhaust Fan Provision Granite Kitchen platform
Gallery
Agastya High Pavilion Address
Agastya High Pavilion Location Advantages
- Shushrusha Hospital – 719 m
- Rathod Nursing Home and ICCU – 3.57 km
- Aniket Nursing Home – 1.52 km
- CGHS Dispensary No., Vikhroli – 1.06 km
- I and Eye Dr. Kolhe’s Eye Clinic – 3.24 km
- Dr. Kaushal Malhan – 4.87 km
- Municipality School – 367 m
- Municipality School – 382 m
- Guru Gobind English High School – 708 m
- Vidya Mandir School & College – 462 m
- Asmita College – 283 m
- Vikas College – 117 m
- Rajiv Gandhi Maidan – 951 m
Welcome to Agastya Infra, Mumbais and Indias leading construction and infrastructure development company. With a proven history of executing some of Mumbais most prestigious projects, we are dedicated to turning visions into reality through modern construction solutions and an unwavering commitment to excellence. Recognized as trusted builders in Mumbai, we specialize in delivering quality infrastructure, innovative real estate projects, and utilizing advanced construction technology to redefine modern living.
At Agastya Infra, we understand that a home is more than just walls and a roof is a true reflection of your dreams and aspirations. Every project we undertake is built on a foundation of expertise, fortified by superior craftsmanship, and elevated with cutting-edge innovation. With a steadfast focus on transparency, quality, and a personal touch, we ensure that every structure we create is not just a house but a dream home uniquely tailored to your lifestyle.
Kannamwar Nagar 1 is a prominent residential locality situated in Vikhroli East, Mumbai. It is part of the larger Kannamwar Nagar area, which is known for being one of the biggest MHADA housing clusters in the city. Over the years, the area has seen significant infrastructure development and urban renewal, making it an emerging real estate hotspot in the eastern suburbs. Well-connected to the Eastern Express Highway, providing easy access to Thane, Ghatkopar, Powai, and other key areas of Mumbai. Vikhroli railway station (Central Line) is nearby, enhancing commute options.
The area is home to multiple schools, colleges, hospitals, and local markets, catering well to family needs. Nearby institutions include Vikas College, Asmita College, and Vidya Mandir School. With several new residential projects like Agastya High Pavilion coming up, the area is attracting homebuyers looking for modern living spaces in a well-established locality. Proximity to Rajiv Gandhi Maidan, parks, and gyms make it a good place for leisure and fitness. Surrounded by grocery stores, ATMs, clinics, and small eateries, making day-to-day living convenient.
Frequently Asked Question (FAQ)
Kannamwar Nagar 1, Vikhroli East, Mumbai.

Thank you for visiting our website. We are currently in the process of revising our website in accordance with RERA. We are in the process of updating the website. The content provided on this website is for informational purposes only, and should not be construed as legal advice on any subject matter. Without any limitation or qualification, users hereby agree with this Disclaimer, when accessing or using this website
The site is promoted by Digispace, an official marketing partner of the project & RERA is A51700026634
-
| Careers |
-
| About Us |
-
| Privacy Policy |
-
| Contact Us |
Copyright © 2022 . All Rights Reserved , Star by North Consutructions | Designed by Arrow Space
