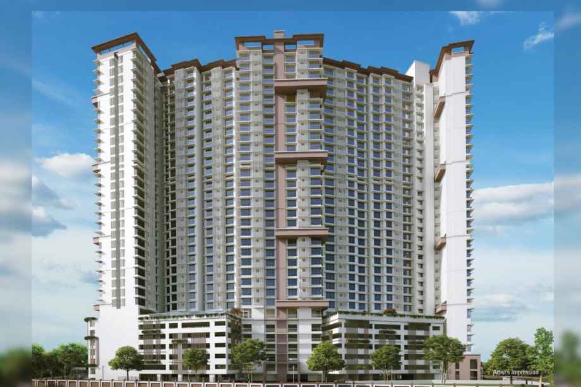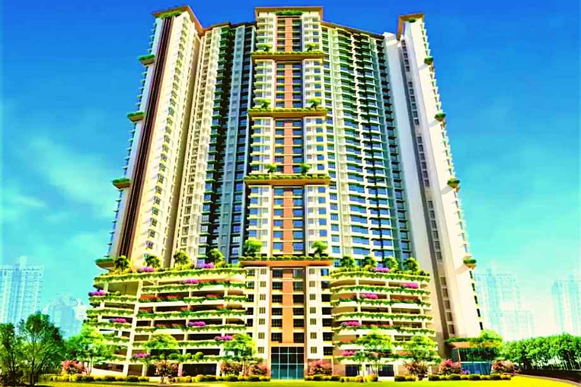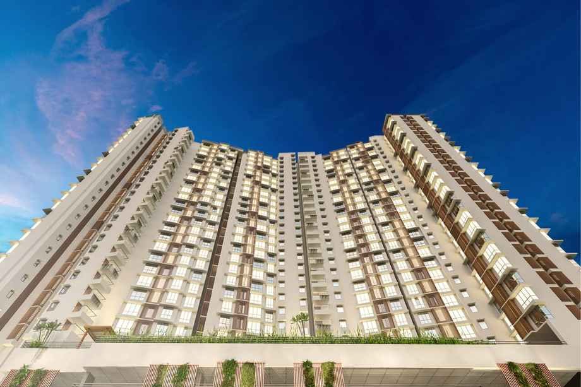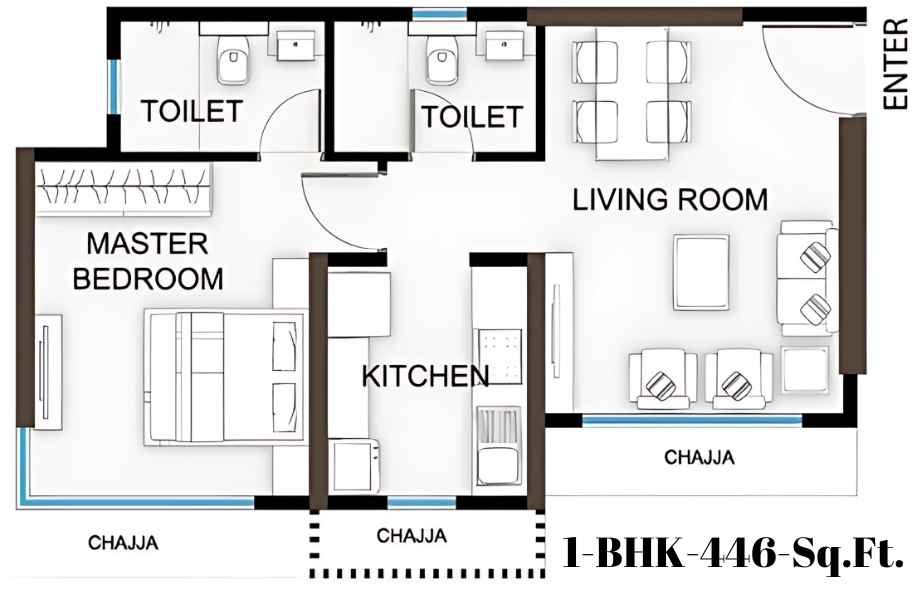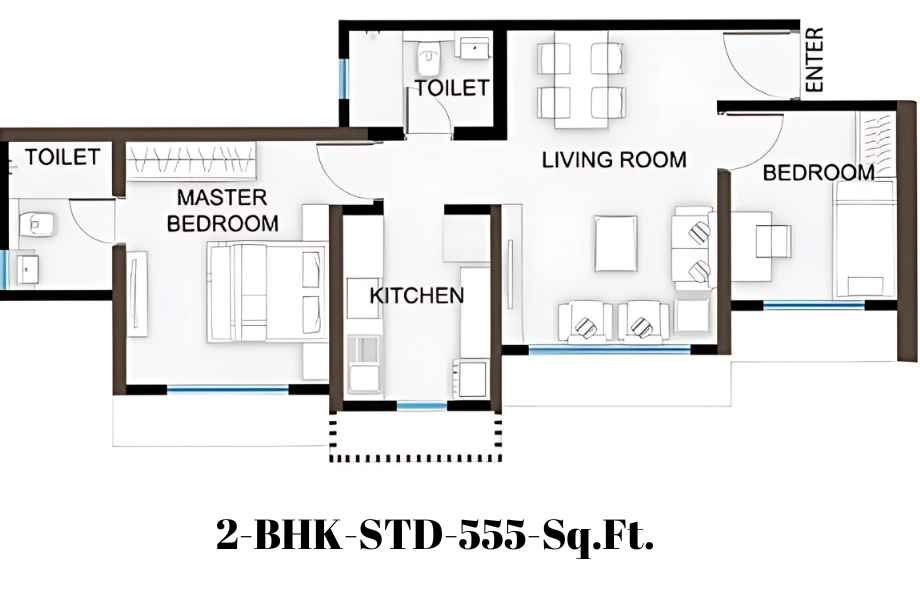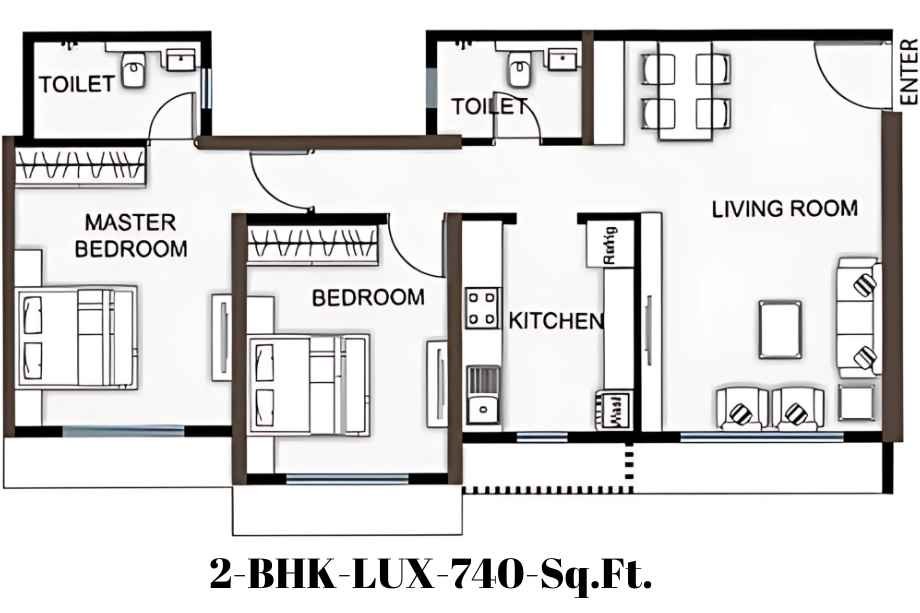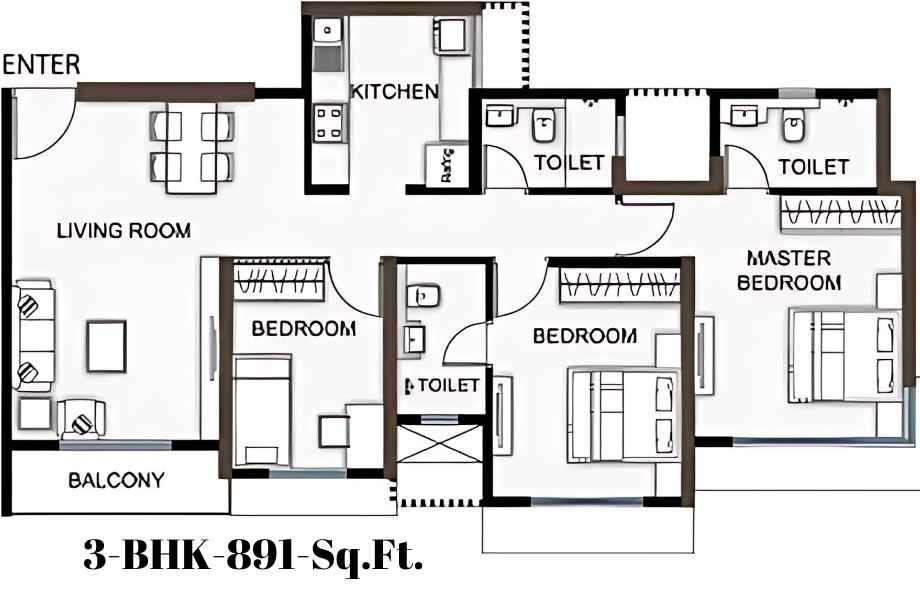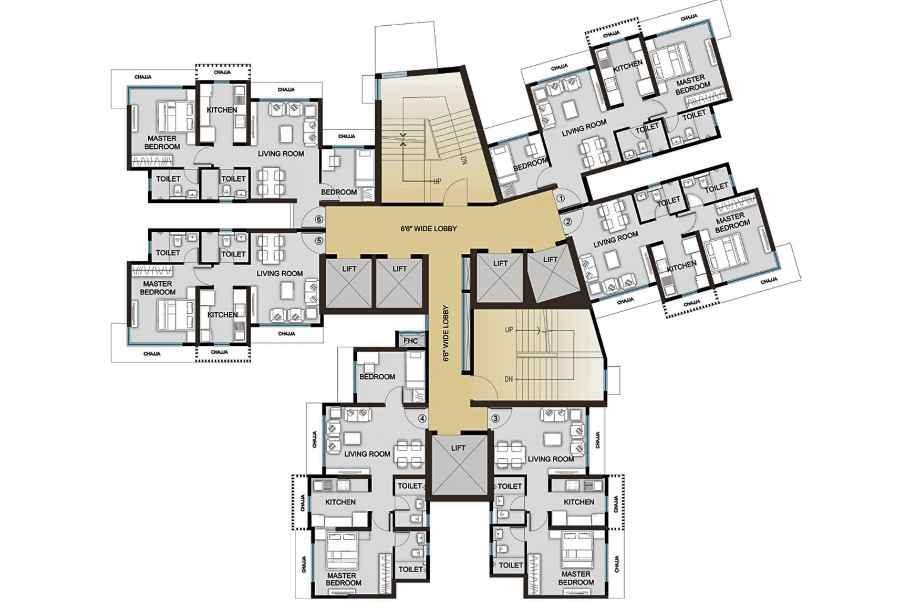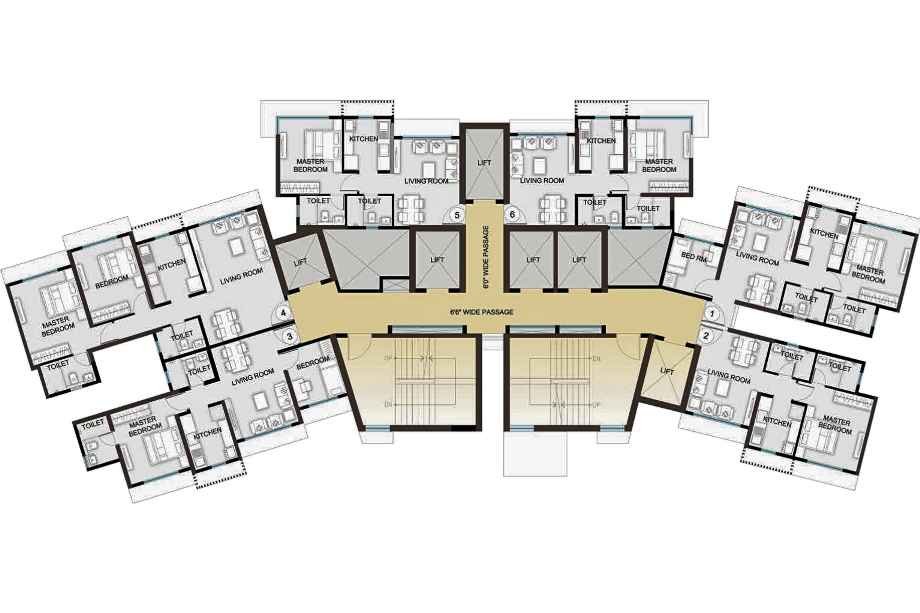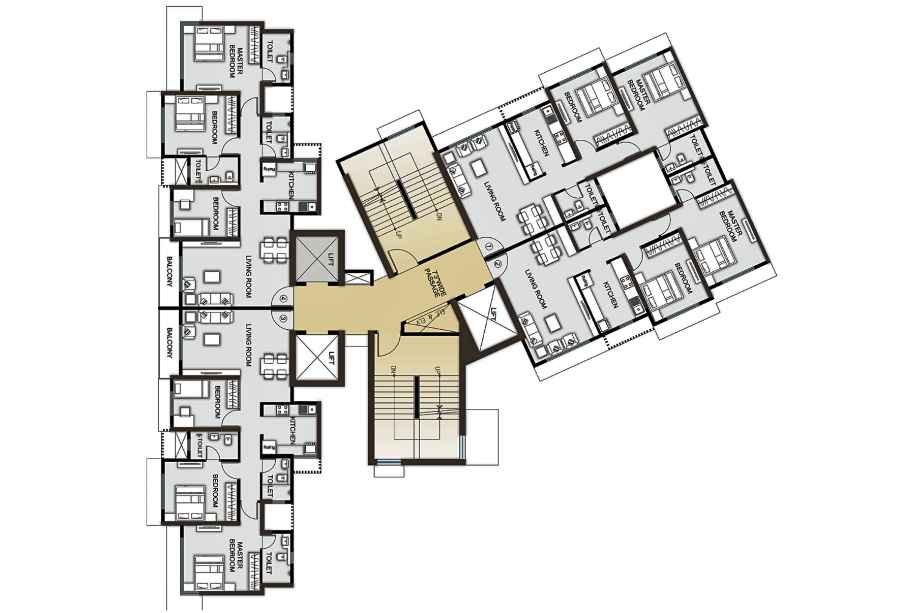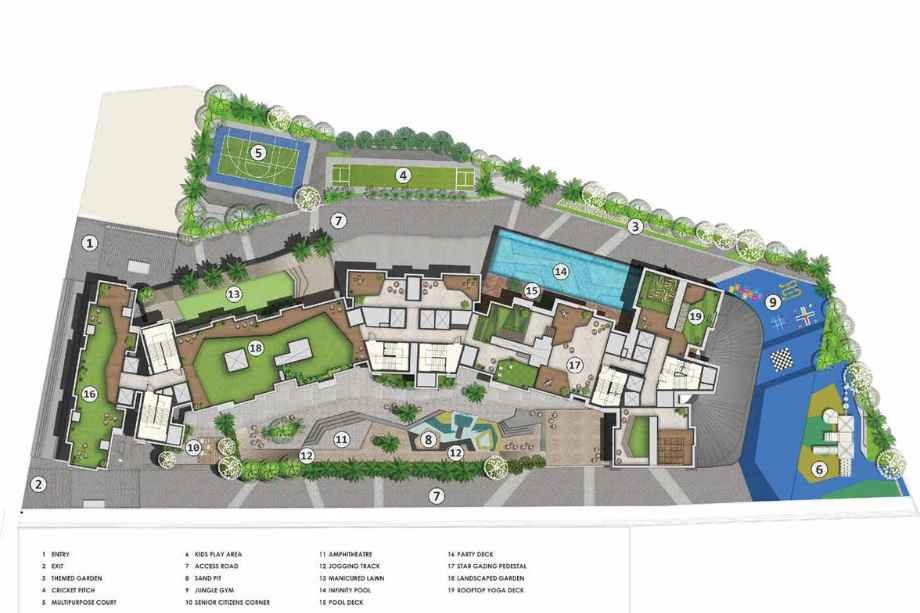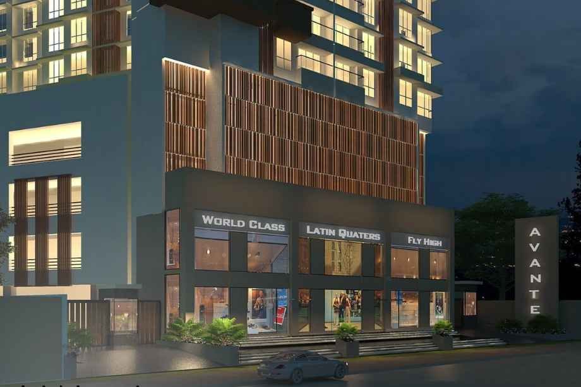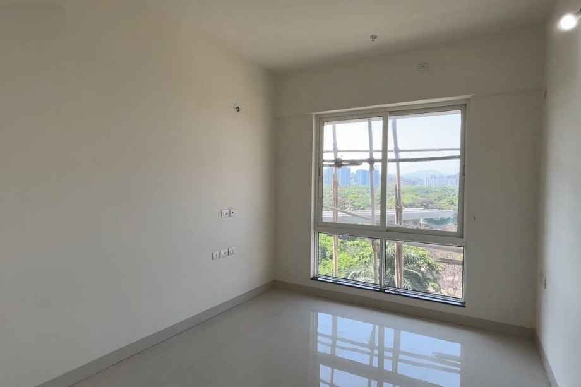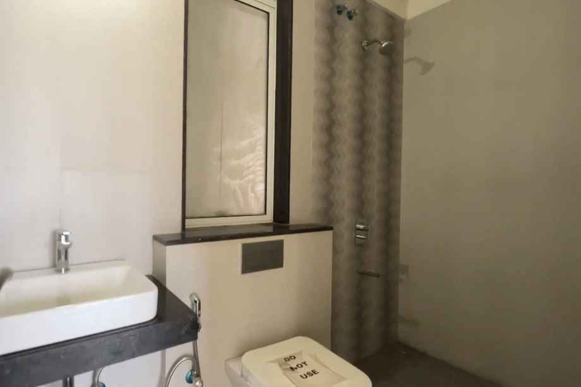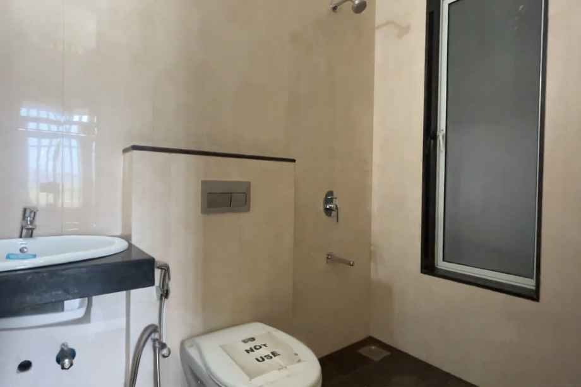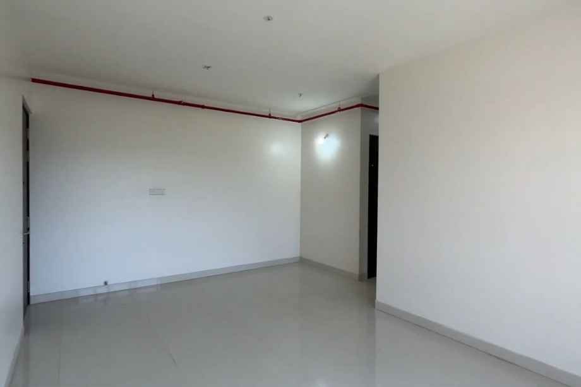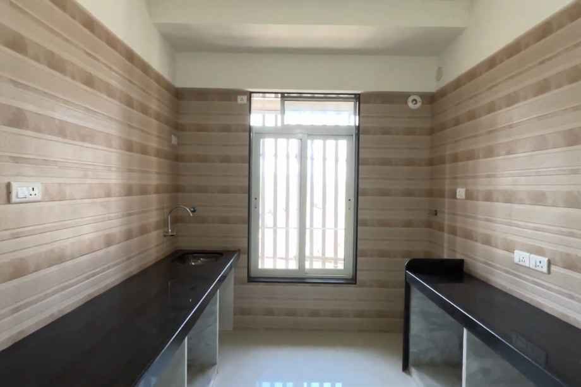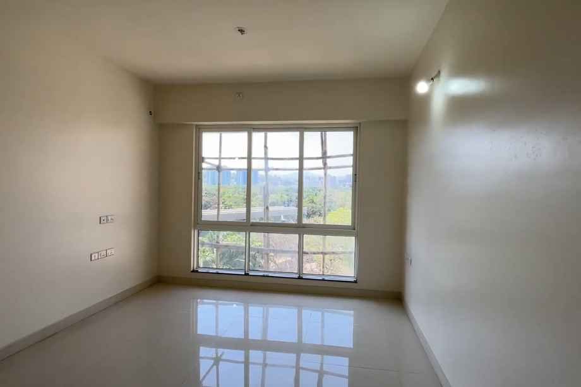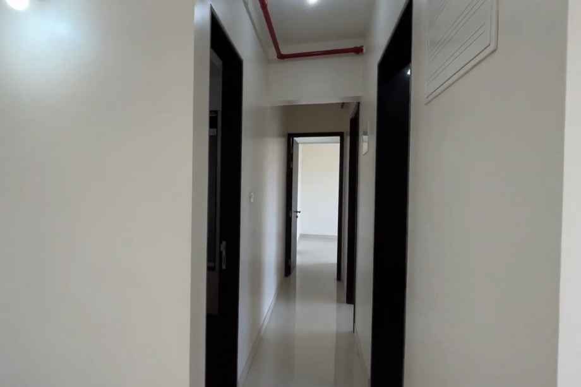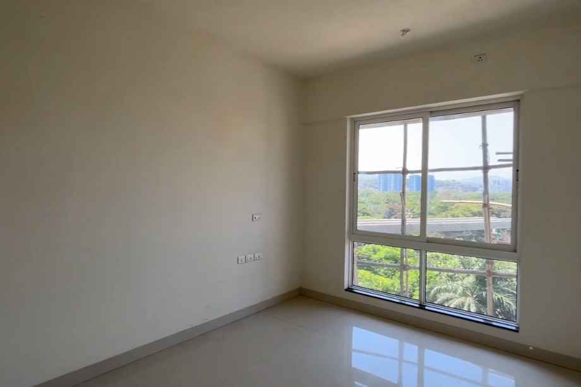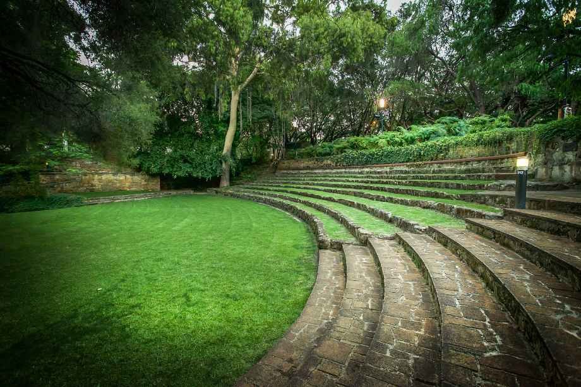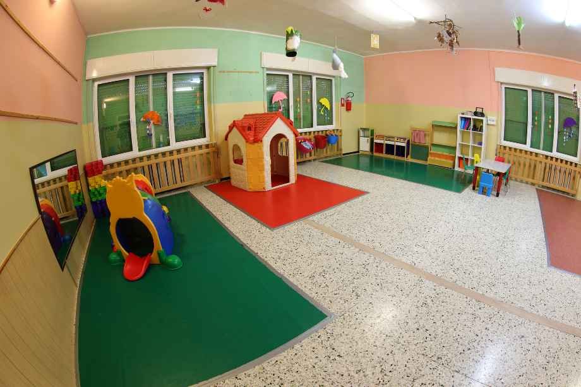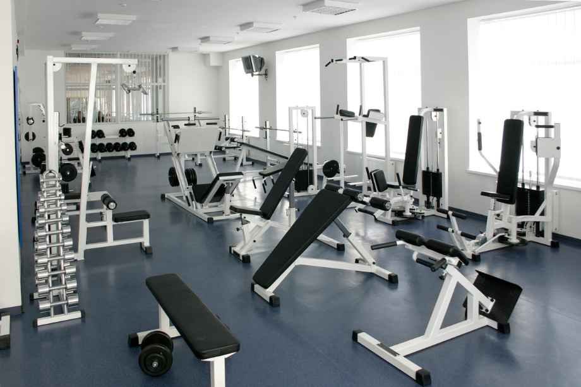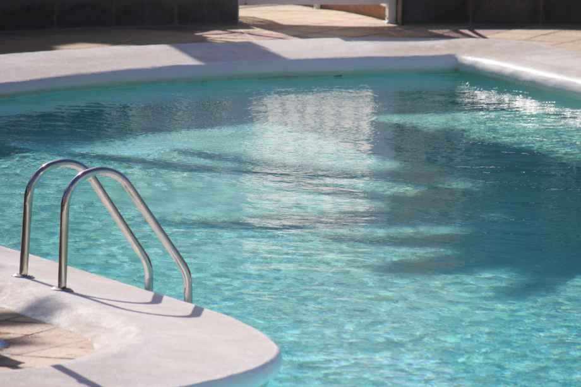

Sheth Avante By Ashwin Sheth
Kanjurmarg West, Mumbai
1 BHK, 2 BHK, 3 BHK 2223
(Residential)
Unfurnished
1.64 Cr - 2.58 Cr
(Project)
Sheth Avante RERA NO : P51800001140
Contact Form
About Sheth Avante
Sheth Avante project developed by Ashwin Sheth and Emami Group Builders, is a premier residential project located in Kanjurmarg West, Mumbai. Registered with RERA number P51800055832. This project offers thoughtfully designed 1 BHK apartments (446 Sqft) starting at ₹1.64 Cr, 2 BHK apartments (555–740 Sqft) starting at ₹2.04 Cr, and 3 BHK apartments (891 Sqft) starting at ₹2.68 Cr. Residents can enjoy a range of premium amenities including an Infinity Pool, Crèche/Daycare, Library, Sun Deck, Cricket Pitch, Multipurpose Court, Amphitheatre, Party Lawn, Toddler Pool, Senior Citizen Area, Reflexology Path, Jogging Track, Community Farming Space, Badminton Court, Electrical Vehicle Charging, Gymnasium, Kids Play Area, Terrace Garden, Banquet Hall, and 24 x 7 Security. Sheth Avante enjoys seamless connectivity to major hubs with proximity to Kanjurmarg Railway Station (3 km), Eastern Express Highway (2 km), LBS Marg (1.5 km), Powai (5 km), BKC (10 km), Vikhroli (4 km), Andheri (9 km), Mumbai Airport (12 km), and Thane (15 km). Upcoming infrastructure includes the new Kanjurmarg Metro Station. The project is strategically positioned near hospitals like Fortis Hospital (4 km) and Nanesh Global Hospital (5 km), as well as schools and colleges such as IIT Mumbai (6 km) and Hiranandani School (4 km). Shopping and entertainment options like R City Mall (6 km) and Dmart (3 km) are also nearby. Sheth Avante offers a blend of modern luxury and comfort with spacious, thoughtfully designed apartments and a range of world-class amenities. The project features a 25-storey tower with 3 towers in total. Its address is Avante, Next to D Mart, LBS Road, Kanjurmarg West, Mumbai – 400078. Detailed information on sample photos, availability and possession date is available on our website. The project is open for buying, selling, and renting. Explore our gallery for a closer look at what makes Sheth Avante a great choice. Sample flats showcasing these specifications are available for on-site visits to help you experience the layout.
Sheth Avante has received many reviews for its exceptional design and premium amenities. Residents have praised its perfect blend of modern luxury and functionality, making it a highly recommended choice for an enriched lifestyle.
Sheth Avante Overview
Location
Mumbai,Kanjurmarg WestProject
Sheth AvanteType
1 BHK,2 BHK,3 BHKCarpet
446-891 SqftDeveloper
Ashwin Sheth,Emami GroupPrice
1.64 Cr - 2.58 CrStorey/Wings
25Towers
3SPECIFICATION
|
Beautifully designed and crafted |
|
Experience the Luxury of Living a Spacious Lifestyle |
|
Sheth Avante is nestled in one of Kanjurmarg’s most promising locations |
|
Everything you need for a happier life |
Sheth Avante Configuration & Price
| Types | Area | Price | Click |
| 1 BHK | 446 Sqft | 1.64 Cr | View Detail |
| 2 BHK | 555 Sqft | 1.95 Cr | View Detail |
| 2 BHK | 740 Sqft | 2.14 Cr | View Detail |
| 3 BHK | 891 Sqft | 2.58 Cr | View Detail |
Sheth Avante Floor Plans
External Amenities
- Infinity Pool
- Crèche/Daycare
- Library
- Sun Deck
- Cricket Pitch
- Multipurpose Court
- Amphitheatre
- Party Lawn
- Toddler Pool
- Senior Citizen Area
- Reflexology Path
- Jogging Track
- Community Farming Space
- Badminton Court
- Electrical Vehicle Charging
- Gymnasium
- Kids Play Area
- Terrace Garden
- Banquet Hall
- 24 x 7 Security
INTERNAL FEATURES
- Vitrified tiles with granite or marble sill windows.
- Concealed copper wiring, modular switches, and provisions for lights, fans, and TV points.
- Granite platform, stainless steel sink, gas leak detector, and appliance points in Kitchen.
- Ceramic tile flooring and dado, high-quality sanitary ware, and points for exhaust and geyser in Bathroom.
- Decorative fire-rated main door, laminated bedroom and toilet doors, and high-quality locks.
- Aluminum powder-coated sections with tinted glass, gypsum plaster with lustre paint in living/dining room and passage.
- Intercom, fire alarm system, sprinklers in common areas, and DG power backup.
- High-speed passenger and service elevators, designer entrance lobbies.
Gallery
Sheth Avante Address
Sheth Avante Location Advantages
- Kanjurmarg Railway Station - 3 km
- Eastern Express Highway - 2 km
- LBS Marg - 1.5 km
- Powai - 5 km
- BKC - 10 km
- Vikhroli - 4 km
- Andheri - 9 km
- Mumbai Airport - 12 km
- Thane - 15 km
- Naval Hospital - 3 km
- Fortis Hospital - 4 km
- Nanesh Global Hospital - 5 km
- Ankur Hospital - 2 km
- Aniket Nursing Home - 1.5 km
- Hiranandani School - 4 km
- St. Francis Xavier's School - 5 km
- St. Xavier's School - 6 km
- Powai Municipal English School - 5 km
- IIT Mumbai - 6 km
- Ramkali Devi Jr. College - 5 km
- R City Mall - 6 km
- Dreams Mall - 5 km
- Huma Mall - 4 km
- Carnival Cinemas - 4 km
- Dmart - 3 km
Ashwin Sheth Group we are pioneers in the real estate industry, dedicated to creating world-class residential, commercial, and retail spaces. With over 30 years of expertise, we’ve delivered landmark projects across Mumbai, Thane, and Pune. Our commitment to excellence and innovation is driven by a vision to enrich lifestyles with thoughtfully designed properties that combine luxury, comfort, and functionality. Trusted by thousands of happy customers, we aim to redefine urban living with sustainable and quality-driven solutions.
Emami Group founded in 1974, is a leading Indian conglomerate with a strong presence in personal care, health, and wellness industries. Known for its innovative products and iconic brands like Zandu, BoroPlus, and Navratna, Emami has earned trust across generations. With a global footprint in over 60 countries, Emami continues to blend tradition with modernity, offering high-quality products that cater to diverse consumer needs. The group is also involved in sectors such as paper, real estate, healthcare, and cement, showcasing its dynamic and diversified business portfolio.
Kanjurmarg is a suburban area located in the eastern part of Mumbai, India. It is a key residential and commercial hub, well-known for its connectivity through the Kanjurmarg railway station on Mumbai's Central line. The locality offers a balance of urban living and natural beauty, with proximity to Powai Lake and several green spaces. Kanjurmarg has been witnessing rapid development, attracting both businesses and residents due to its strategic location near major business districts like Powai and Vikhroli. The area is also known for its growing infrastructure, educational institutions, and residential projects, making it a desirable location for city dwellers.
Sheth Avante Video
Frequently Asked Question (FAQ)

P51800001140

Thank you for visiting our website. We are currently in the process of revising our website in accordance with RERA. We are in the process of updating the website. The content provided on this website is for informational purposes only, and should not be construed as legal advice on any subject matter. Without any limitation or qualification, users hereby agree with this Disclaimer, when accessing or using this website
The site is promoted by Digispace, an official marketing partner of the project & RERA is A51700026634
-
| Careers |
-
| About Us |
-
| Privacy Policy |
-
| Contact Us |
Copyright © 2022 . All Rights Reserved , Star by North Consutructions | Designed by Arrow Space
