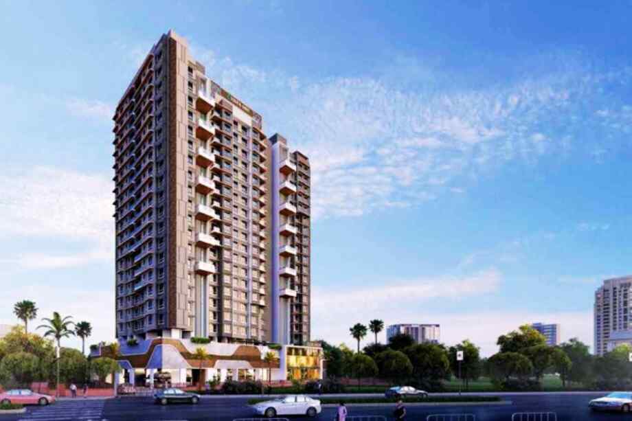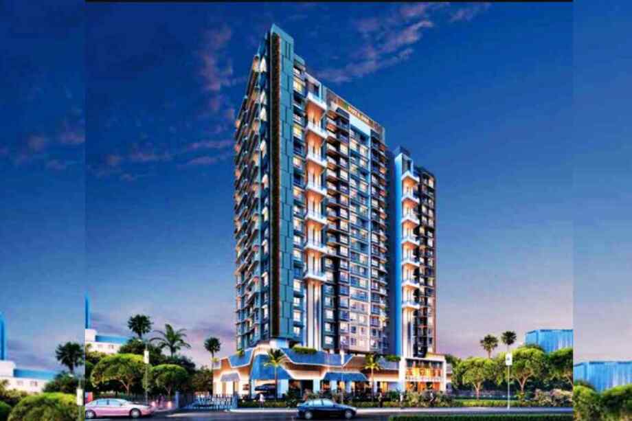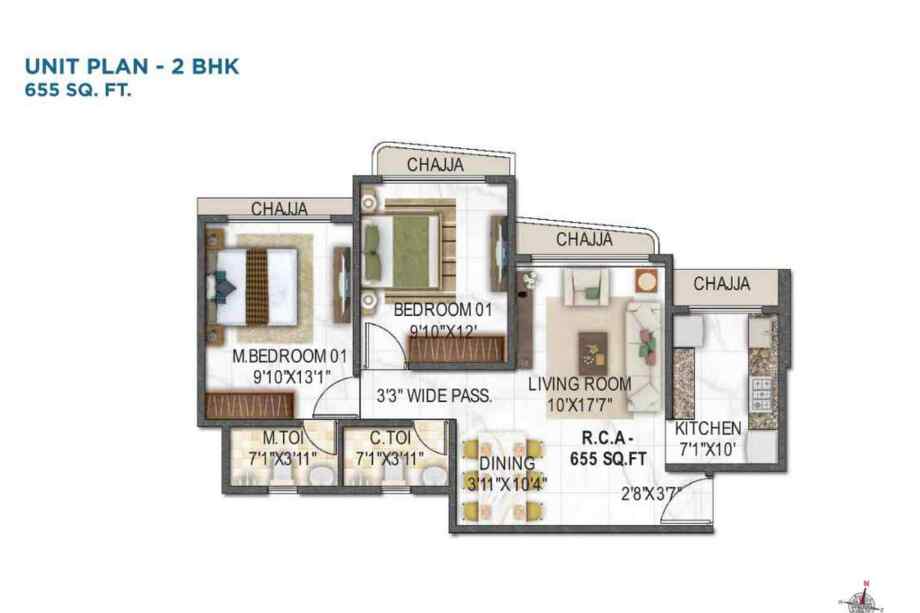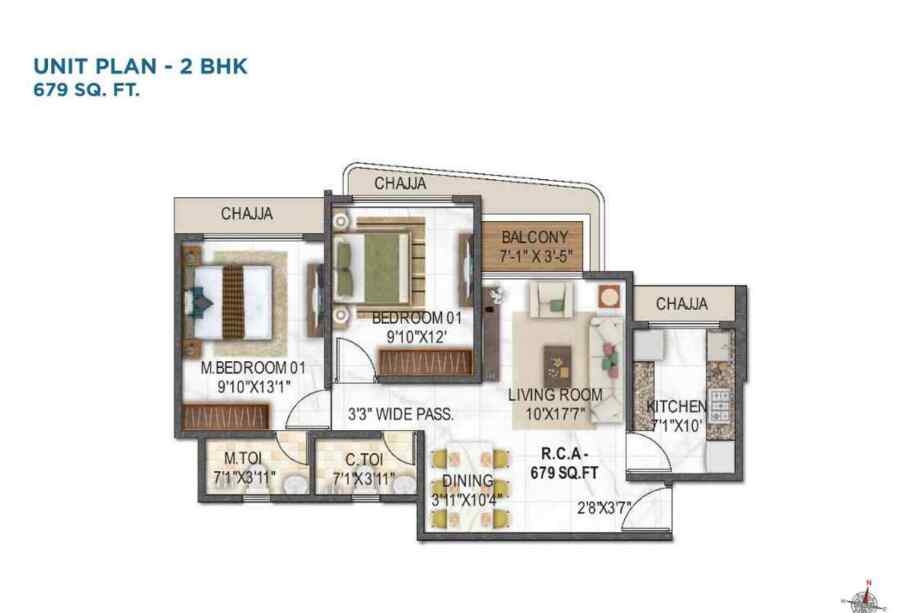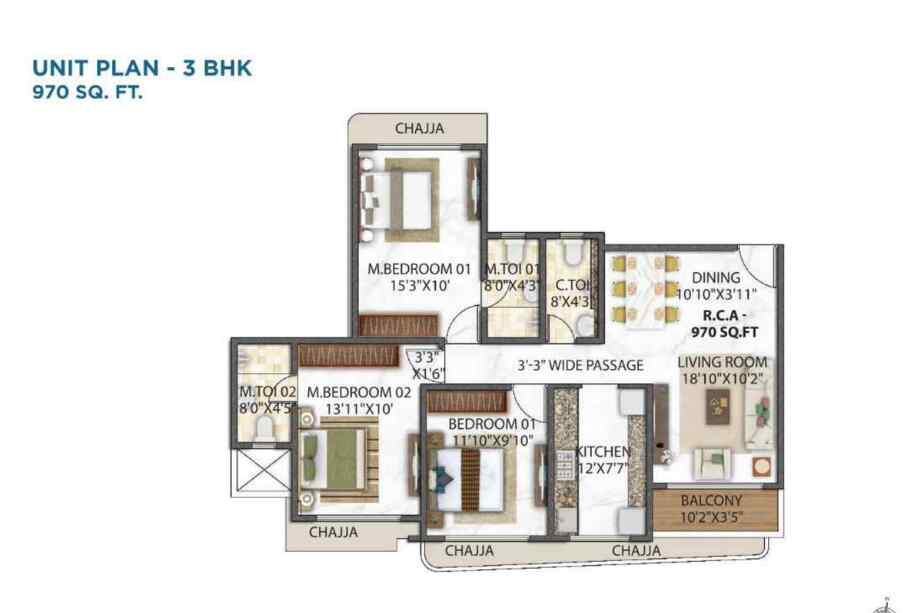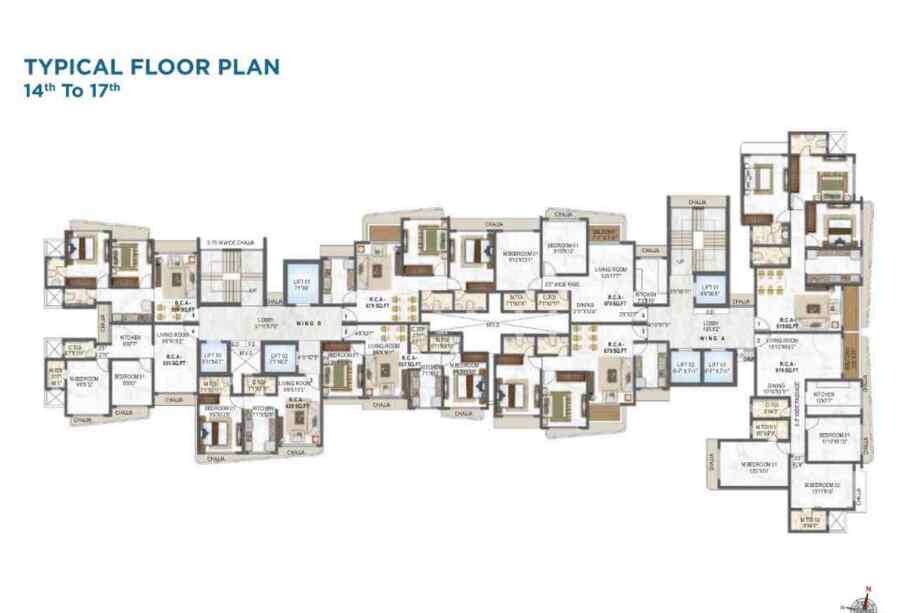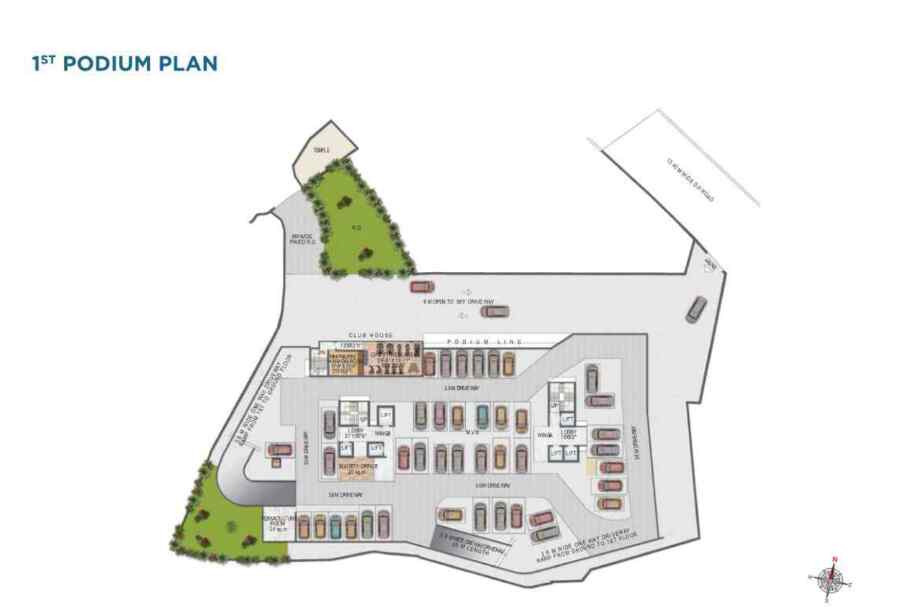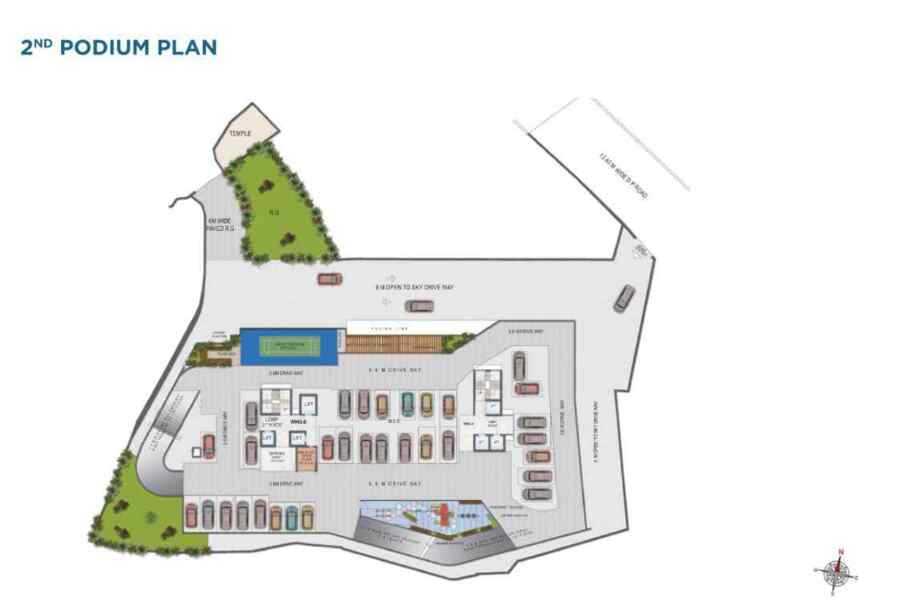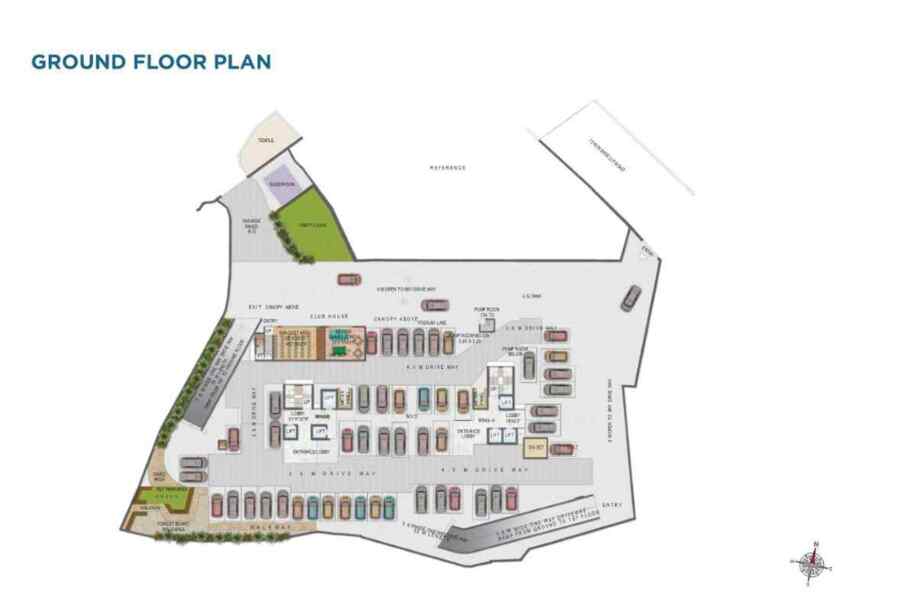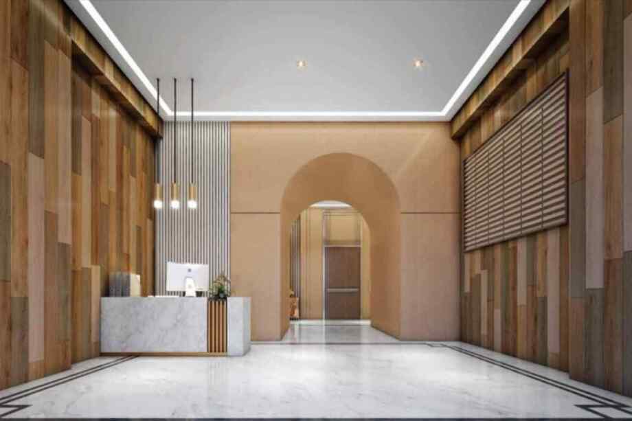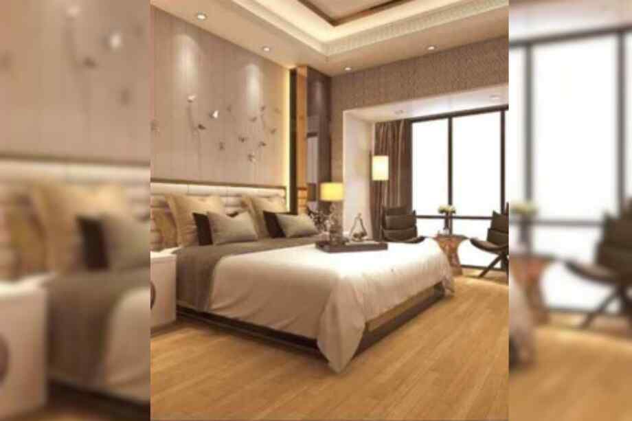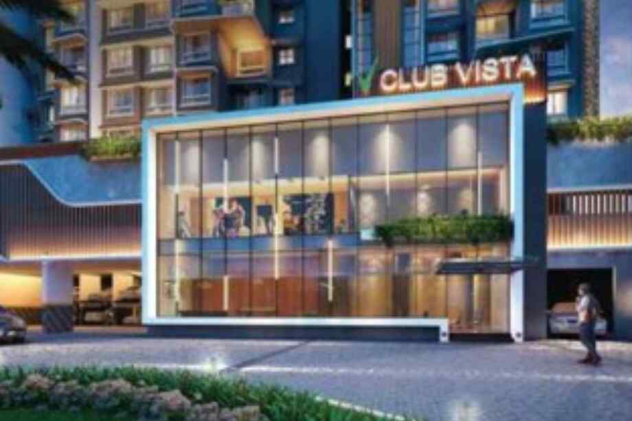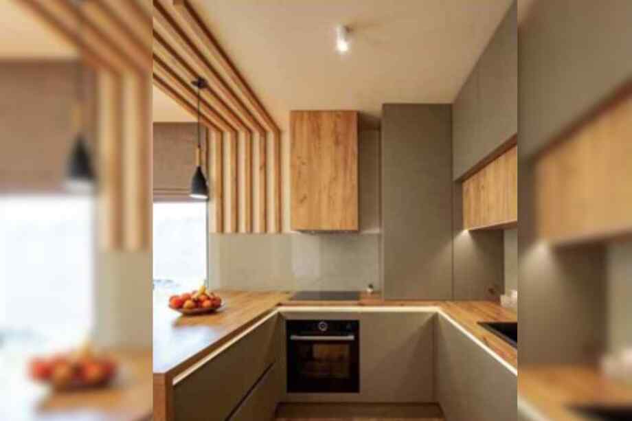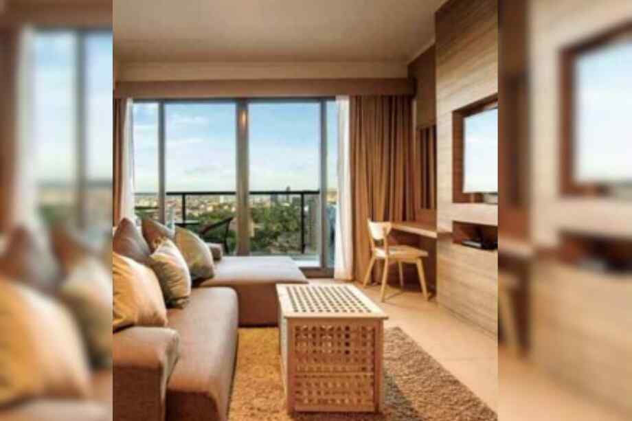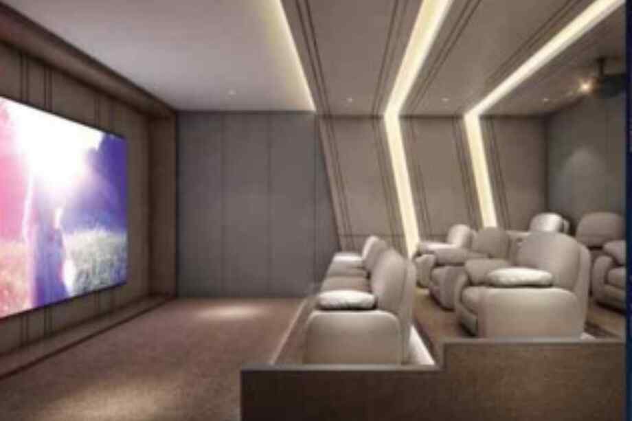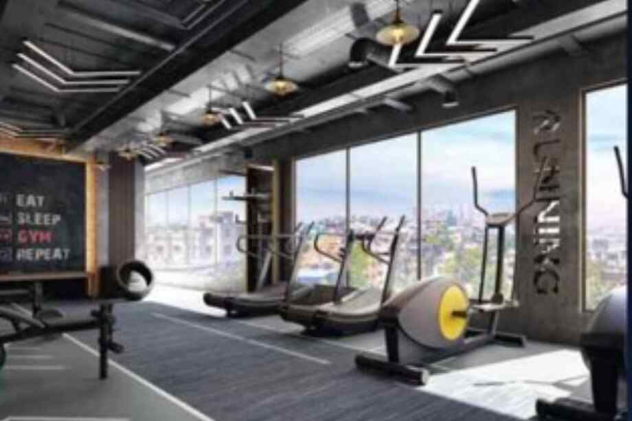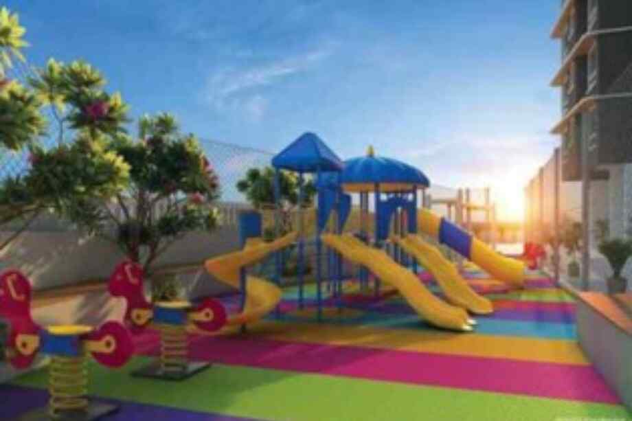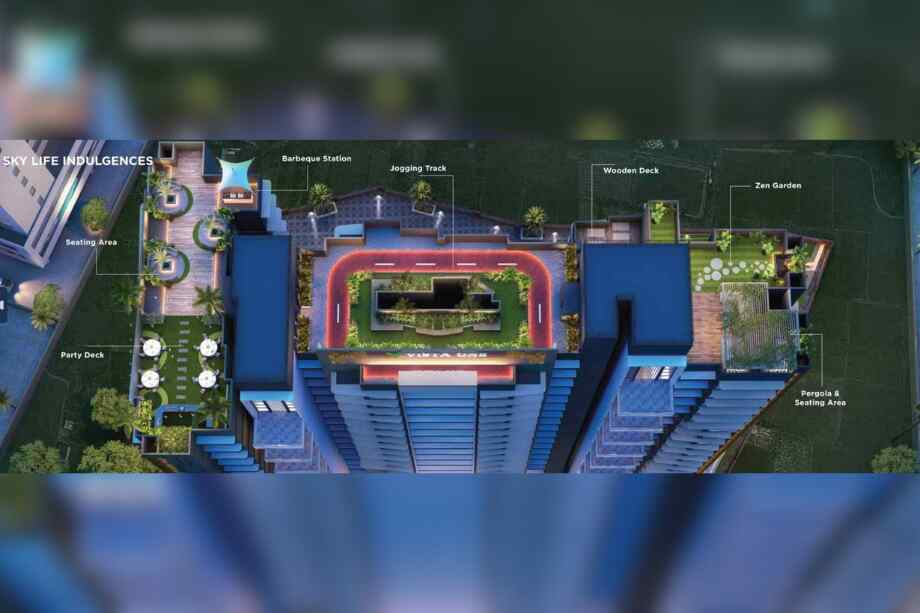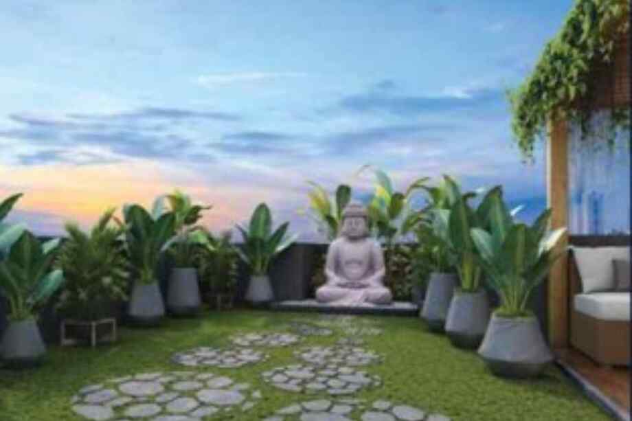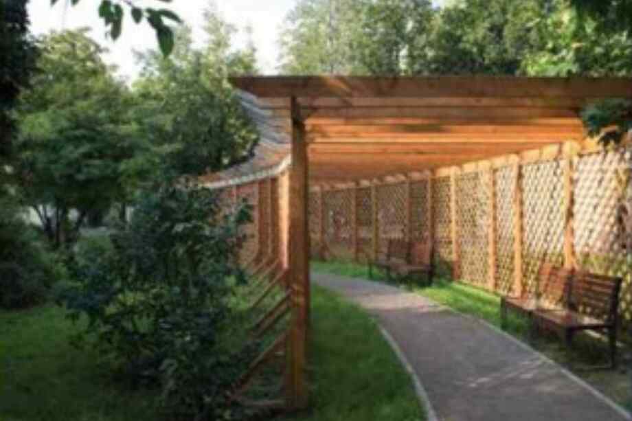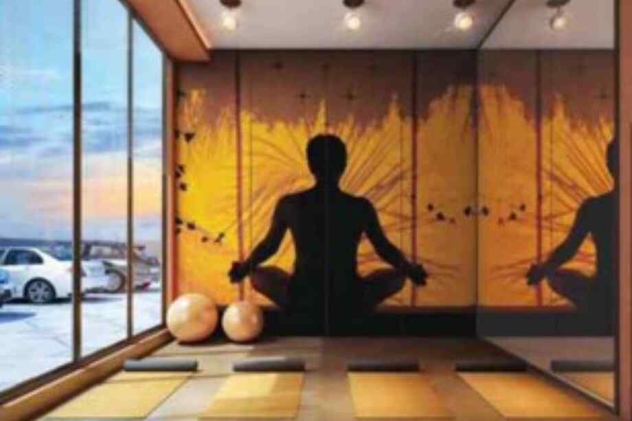

Vaswani Vista One By Vaswani Group
Kandivali West, Mumbai
2 BHK, 3 BHK 23
(Residential)
Unfurnished
1.64 Cr - 2.43 Cr
(Project)
Vaswani Vista One RERA NO : P51800047585
Contact Form
About Vaswani Vista One
Vaswani One Vista, developed by Vaswani Group is a premier residential project located in Patel Nagar Kandivali West, Mumbai. The project provides a modern living experience in a well-connected neighborhood. With Rera number P51800047585, this project offers thoughtfully designed 2 and 3 BHK Luxury apartments along with Jodi Option. Prices start from ₹ 1.63 Crores for a 2 BHK unit and go up to ₹ 2.42 Crores for a 3 BHK unit. Also get Floor Plan, Price Sheet, RERA ID, Reviews, Developer Possession Timeline, Construction Status, Location Advantages, Address, Amenities & Specifications. Vaswani One Vista comprises of Exclusive Tower’s of 20 Storeys. Residents can enjoy a range of premium amenities including a gymnasium, clubhouse, landscaped gardens, children's play area, indoor games, 24/7 security, multipurpose hall, parking facility, jogging track, and power backup for a luxurious and comfortable lifestyle. Located in the thriving suburb of Kandivali West, Mumbai, the project benefits from excellent connectivity through major roads, metro connectivity and infrastructure such as the Mumbai International Airport. Kandivali West’s rapid growth and comprehensive facilities make it an attractive location for both living and investment.
Vaswani One Vista has garnered positive reviews for its modern design and extensive amenities, making it a popular choice for those seeking quality living in a well-connected area.
Vaswani Vista One Overview
Location
Mumbai,Kandivali WestProject
Vaswani Vista OneType
2 BHK,3 BHKCarpet
655-970 SqftDeveloper
Vaswani GroupPrice
1.64 Cr - 2.43 CrStorey/Wings
20Towers
1SPECIFICATION
| 20 Storey High-rise Tower |
| Walkable distance from Kandivali west Railway Station |
| Vaastu compliant homes |
| Purely residential area |
| 2 bed residences (including deck) |
| 3 bed residences (including deck) |
| Experience privacy like never before |
| Cross ventilation with ample natural light |
Vaswani Vista One Configuration & Price
| Types | Area | Price | Click |
| 2 BHK | 655 - 679 Sqft | 1.64 Cr - 1.7 Cr | View Detail |
| 3 BHK | 970 Sqft | 2.43 Cr | View Detail |
Vaswani Vista One Floor Plans
External Amenities
- Gymnasium
- Landscaped Garden
- Children’s Play Area
- Rooftop Recreation Area
- Indoor Games Room
- Multipurpose Hall
INTERNAL FEATURES
- Spacious layouts with well-designed 2 and 3 BHK apartments, utilizing space efficiently.
- Vitrified tiles in living areas and bedrooms, along with anti-skid tiles in bathrooms for safety.
- Modular kitchens equipped with granite countertops and stainless steel sinks.
- High-quality fittings, featuring premium bathroom fixtures and branded sanitaryware.
- Large, full-height windows that provide ample natural light and ventilation.
- False ceilings with LED lights to enhance the modern aesthetic of the interiors.
- Air-conditioned apartments with pre-installed units in living rooms and bedrooms.
- Video door phones for enhanced security in every apartment.
Gallery
Vaswani Vista One Address
Vaswani Vista One Location Advantages
Famous Joints Nearby
- Social Cafe - 2 km
- Balaji Veg Restaurant - 1.5 km
Markets
- DMart - 1.2 km
- Raghuleela Mall - 1.5 km
Schools and Colleges
- St. Lawrence High School - 1.6 km
- Thakur College of Science and Commerce - 2 km
Hospitals
- Apex Hospital - 1.3 km
- Lotus Multispeciality Hospital - 1.7 km
Transport Hubs
- Kandivali Railway Station - 1.5 km
- Western Express Highway - 2 km
- Upcoming Metro Station - 0.8 km
Vaswani Group is a renowned real estate development company based in India, known for its high-quality residential, commercial, retail, and hospitality projects across major cities like Mumbai, Bengaluru, Pune, and Goa. Established in 1992, the group has built a strong reputation for delivering innovative designs, sustainable practices, and premium amenities. Vaswani Group is committed to customer satisfaction and excellence, offering modern living spaces with attention to detail and timely project delivery. is a renowned real estate development company based in India, known for its high-quality residential, commercial, retail, and hospitality projects across major cities like Mumbai, Bengaluru, Pune, and Goa. Established in 1992, the group has built a strong reputation for delivering innovative designs, sustainable practices, and premium amenities. Vaswani Group is committed to customer satisfaction and excellence, offering modern living spaces with attention to detail and timely project delivery.
Kandivali West is well-connected via Western Express Highway, S.V. Road, and local railways, offering a range of housing options, reputable schools, hospitals like Shatabdi Hospital, shopping malls like Inorbit Mall, dining and entertainment options, and green spaces such as many big Gardens in the vicinity.Kandivali West offers a balanced urban lifestyle. Its robust infrastructure, vibrant community, and potential for real estate appreciation make Kandivali West a prime choice for residents and investors alike.
Frequently Asked Question (FAQ)
Vaswani One Vista in Kandivali West offers configurations of 2 BHK and 3 BHK apartments, providing options suitable for various family sizes and preferences.

P51800047585

Thank you for visiting our website. We are currently in the process of revising our website in accordance with RERA. We are in the process of updating the website. The content provided on this website is for informational purposes only, and should not be construed as legal advice on any subject matter. Without any limitation or qualification, users hereby agree with this Disclaimer, when accessing or using this website
The site is promoted by Digispace, an official marketing partner of the project & RERA is A51700026634
-
| Careers |
-
| About Us |
-
| Privacy Policy |
-
| Contact Us |
Copyright © 2022 . All Rights Reserved , Star by North Consutructions | Designed by Arrow Space
