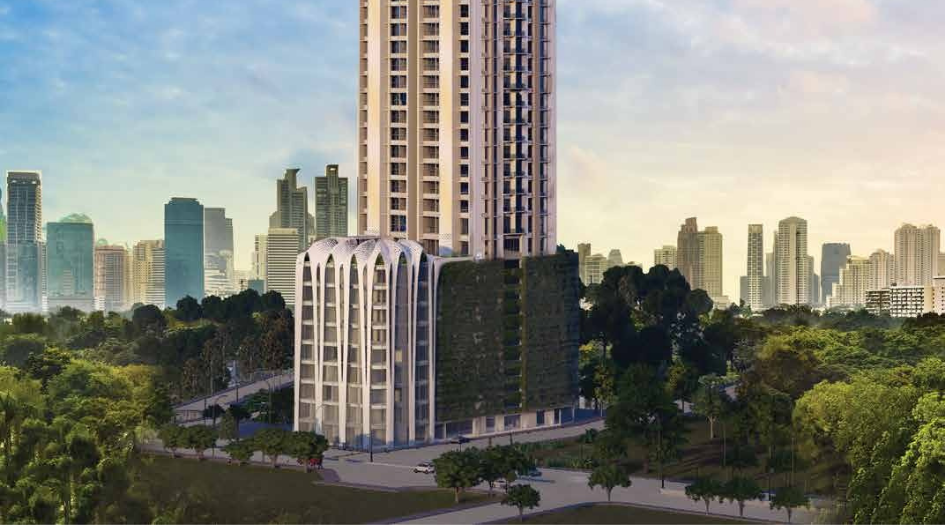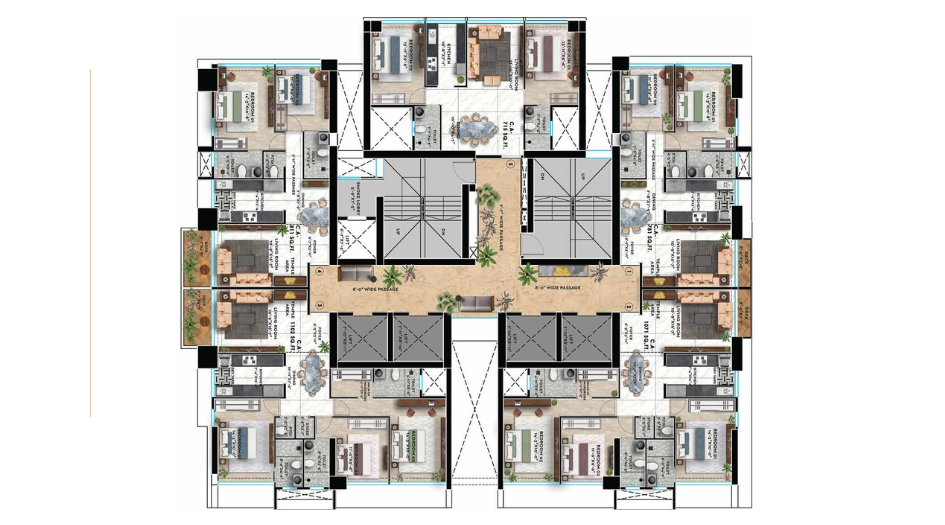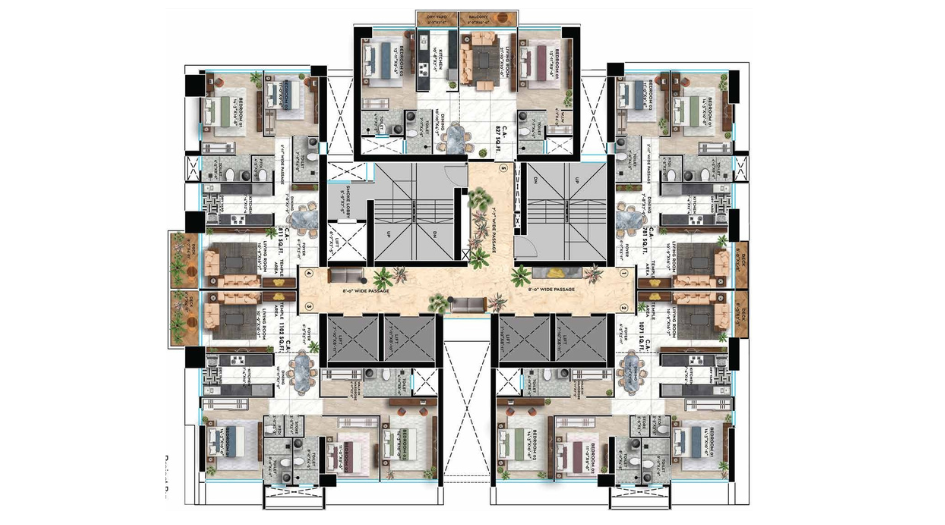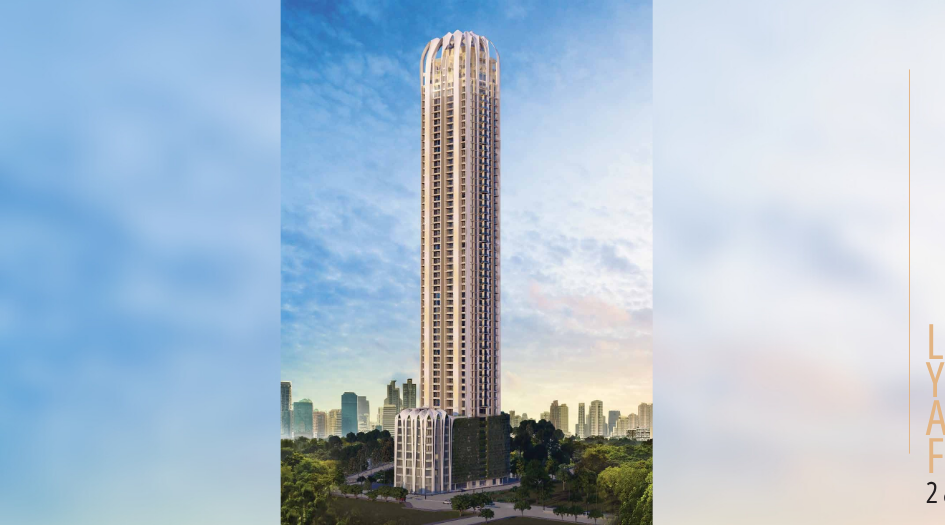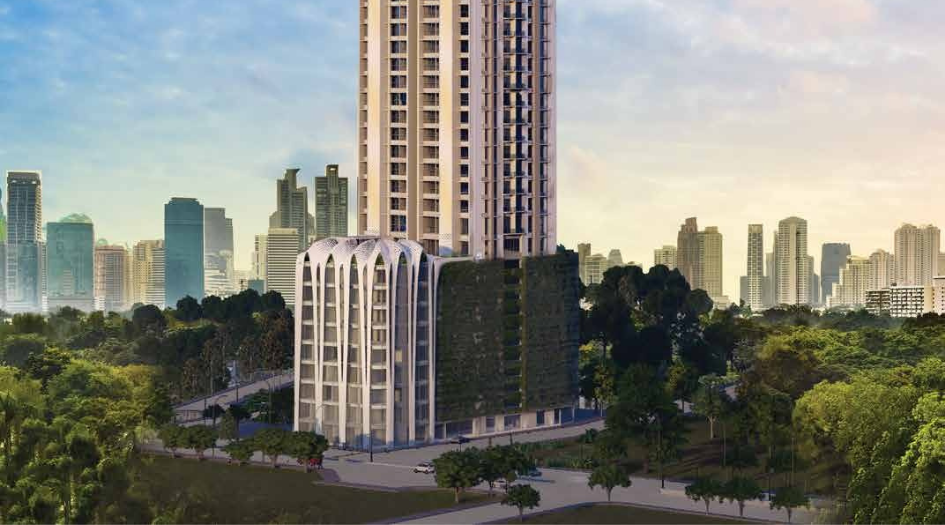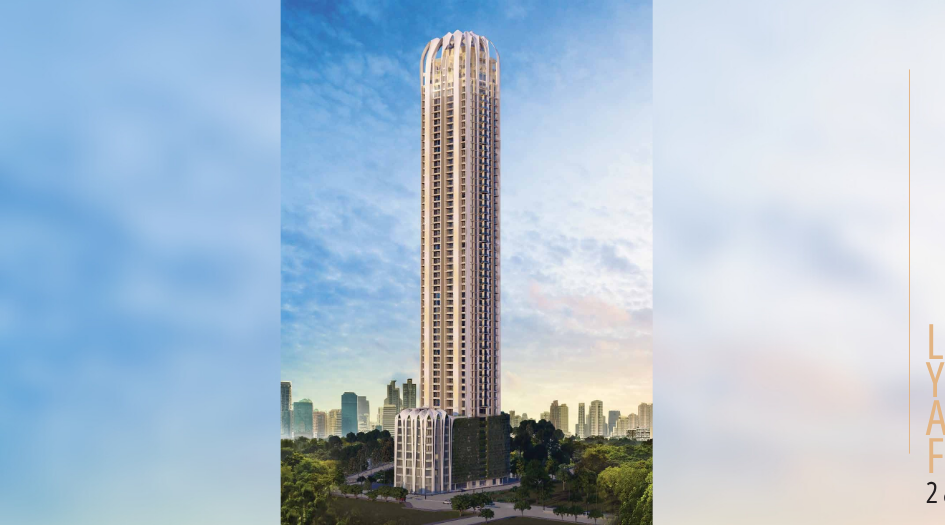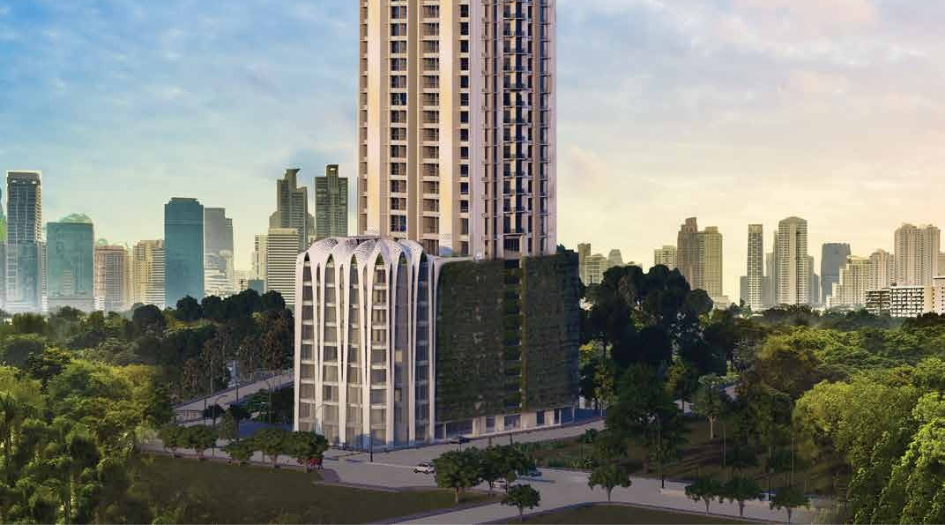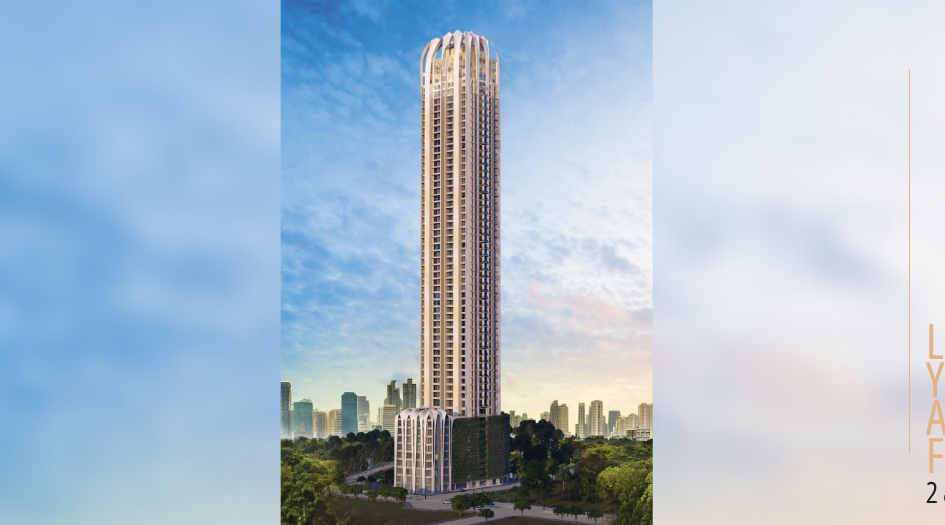-1751814978.png)

Shreeji Skyrise By Shreeji Sharan Group
Kandivali West, Mumbai
2 BHK, 3 BHK 2233
(Residential)
Unfurnished
1
(Project)
Shreeji Skyrise RERA NO : P51800032149
Contact Form
About Shreeji Skyrise
Shreeji Skyrise Kandivali West is a residential project by Shreeji Sharan Group. Upcoming is an exclusive tower of 58 storeys. It offers 2 & 3 BHK Flats. Also, get the Floor Plan, Price Sheet, RERA ID, Reviews, Possession Timeline, Construction Status, Location Advantages, Address, Amenities, and specifications.
Skyrise by Shreeji Sharan Group MahaRERA is P51800032149. Skyrise Kandivali West Carpet area is 2 BHK- 715-827 Sqft, 3 BHK-1071-1102 Sqft, 2+3 BHK Jodi-1851 - 1913 Sqft.
Shreeji Sharan Kandivali West Property Features Amenities like Covered Swimming Pool, Fully Equipped Fitness Centre, Senior Citizen Area, Sky Cafe, Elegant Business Lounge, Learning Center, Jogging Track, Lavish Guest Rooms, Simulation Games Room, Multipurpose Hall, Energising Yoga & Dance Studio, Indulging Clubhouse & Amphitheatre, High-Speed Elevators, 24x7 Valet Service.
Shreeji Sharan Mumbai Property Internal Specification is Fire retardant laminated main door, high quality vitrified tiles in living, dining, bedrooms and passage, gypsum plaster on all internal walls, good quality interior paint, aluminium sliding windows, provision for ACs in living, dining and bedrooms, provision for gas connection, internet and DTH, anti-skid tiles in balcony, wall tiles up to door height in bathrooms, anti-skid tiles in bathroom flooring, branded plumbing fittings (Jaguar or equivalent), concealed plumbing with CPVC pipe, premium CP & sanitary fittings, provision for geyser and exhaust.
Skyrise Kandivali West has Excellent Connectivity to Kandivali Railway Station – 0.3 km, Western Express Highway – 2.8 km, ACE Heart Hospital – 0.2 km, Thakur International School – 1.7 km, Shree Kala Hanuman Temple – 0.5 km, Country Club – 0.9 km, PVR Milap – 1.2 km, DMart – 2.2 km, MCA Club – 2.2 km, Poisar Gymkhana – 1.5 km, KHM Hospital – 0.6 km.
Shreeji Skyrise's Address is Swami Vivekananda Rd, opp. Fire Station, Kandivali West, Mumbai, Maharashtra 400067.
Shreeji Skyrise Overview
Location
Mumbai,Kandivali WestProject
Shreeji SkyriseType
2 BHK,3 BHKCarpet
715-1102 SqftDeveloper
Shreeji Sharan GroupPrice
1Storey/Wings
58Towers
1SPECIFICATION
| Magnificent 58-storey skyscraper |
| Innovative and futuristic elevation |
| Sky deck amenities at 617 ft. above ground |
| Close to Kandivali railway station |
| eco-deck amenities level at 105 ft. above ground |
| 10 levels of ramp car parking |
| 1st habitable floor at about 130 ft. above ground |
| Awe-inspiring national park and sea views. |
Shreeji Skyrise Configuration & Price
| Types | Area | Price | Click |
| 2 BHK | 715 Sqft | 1 | View Detail |
| 2 BHK | 827 Sqft | 1 | View Detail |
| 3 BHK | 1071 Sqft | 1 | View Detail |
| 3 BHK | 1102 Sqft | 1 | View Detail |
Shreeji Skyrise Floor Plans
External Amenities
- Covered Swimming Pool
- Fully Equipped Fitness Centre
- Senior Citizen Area
- Sky Cafe
- Elegant Business Lounge
- Learning Center
- Jogging Track
- Lavish Guest Rooms
- Simulation Games Room
- Multipurpose Hall
- Energising Yoga & Dance Studio
- Indulging Clubhouse & Amphitheatre
- High-Speed Elevators
- 24x7 Valet Service
INTERNAL FEATURES
- Fire retardant laminated main door
- High-quality vitrified tiles in living, dining, bedrooms, and passage
- Gypsum plaster on all internal walls
- Good quality interior paint
- Aluminium sliding windows
- Provision for ACs in the living, dining, and bedrooms
- Provision for gas connection, internet, and DTH
- Anti-skid tiles on the balcony
- Wall tiles up to door height in bathrooms
- Anti-skid tiles in bathroom flooring
- Branded plumbing fittings (Jaguar or equivalent)
- Concealed plumbing with CPVC pipe
- Premium CP & sanitary fittings
- Provision for the geyser and exhaust
Gallery
Shreeji Skyrise Address
Shreeji Skyrise Location Advantages
- Railway Station – 0.3 km
- Western Express Highway – 2.8 km
- ACE Heart Hospital – 0.2 km
- Thakur International School – 1.7 km
- KHM Hospital – 0.6 km
Shreeji Sharan Group with over 30 years of experience in the construction industry, Shreeji Sharan Group is a prominent real estate developer renowned for its commitment to quality and excellence. The group has completed 11 projects and has 5 ongoing developments, contributing significantly to the urban landscape. Shreeji Sharan Group is dedicated to creating exceptional living spaces, serving more than 2,000 happy families. Their portfolio spans a variety of projects, with a total development area of 35 lakh sq. ft. Their focus on innovative design, superior construction standards, and customer satisfaction makes them a trusted name in the industry. Their extensive experience and dedication to delivering high-quality projects ensure that each development meets the highest standards of luxury and functionality, enhancing the quality of urban living for their clients.
Kandivali West is well-connected via Western Express Highway, S.V. Road, and local railways, offering a range of housing options, reputable schools, hospitals like Shatabdi Hospital, shopping malls like Inorbit Mall, dining and entertainment options, and green spaces such as many big Gardens in the vicinity.Kandivali West offers a balanced urban lifestyle. Its robust infrastructure, vibrant community, and potential for real estate appreciation make Kandivali West a prime choice for residents and investors alike.
Frequently Asked Question (FAQ)
Shreeji Skyrise offers 2 BHK, 3 BHK, and 2+3 BHK Jodi apartments. The carpet area ranges from 715–827 sq. ft. for 2 BHK, 1071–1102 sq. ft. for 3 BHK, and 1851–1913 sq. ft. for Jodi units.
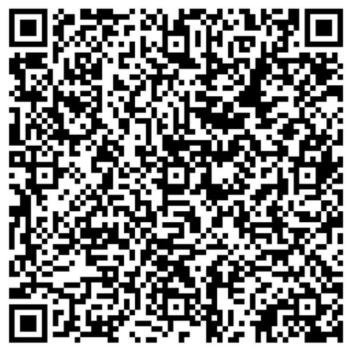
Shreeji-Skyrise-P51800032149

Thank you for visiting our website. We are currently in the process of revising our website in accordance with RERA. We are in the process of updating the website. The content provided on this website is for informational purposes only, and should not be construed as legal advice on any subject matter. Without any limitation or qualification, users hereby agree with this Disclaimer, when accessing or using this website
The site is promoted by Digispace, an official marketing partner of the project & RERA is A51700026634
-
| Careers |
-
| About Us |
-
| Privacy Policy |
-
| Contact Us |
Copyright © 2022 . All Rights Reserved , Star by North Consutructions | Designed by Arrow Space
