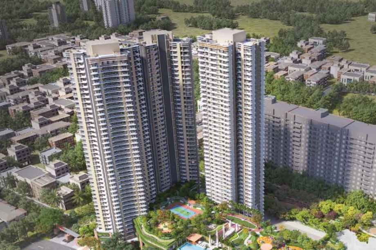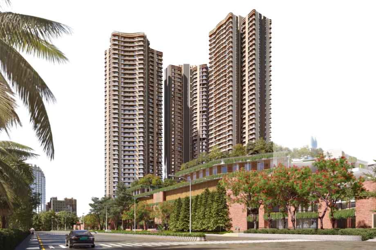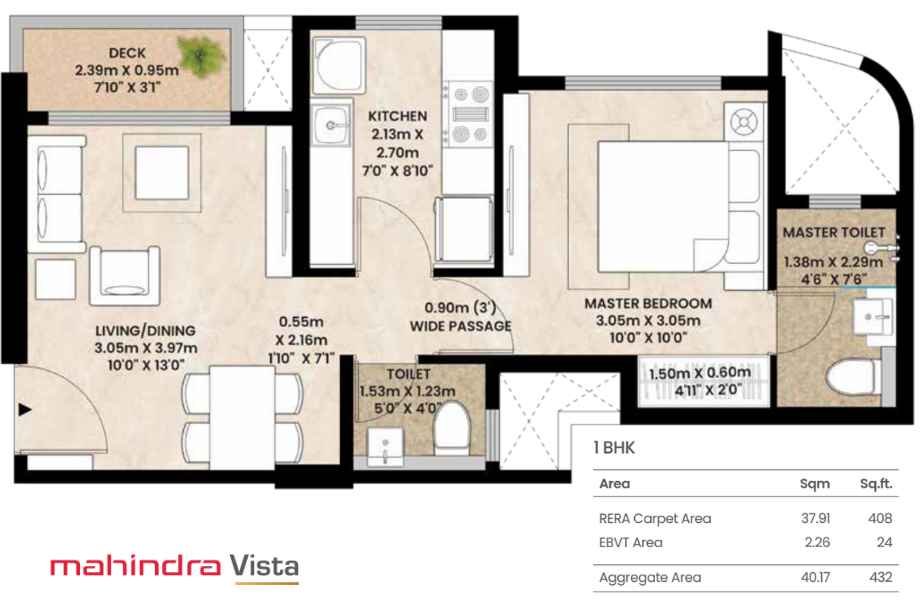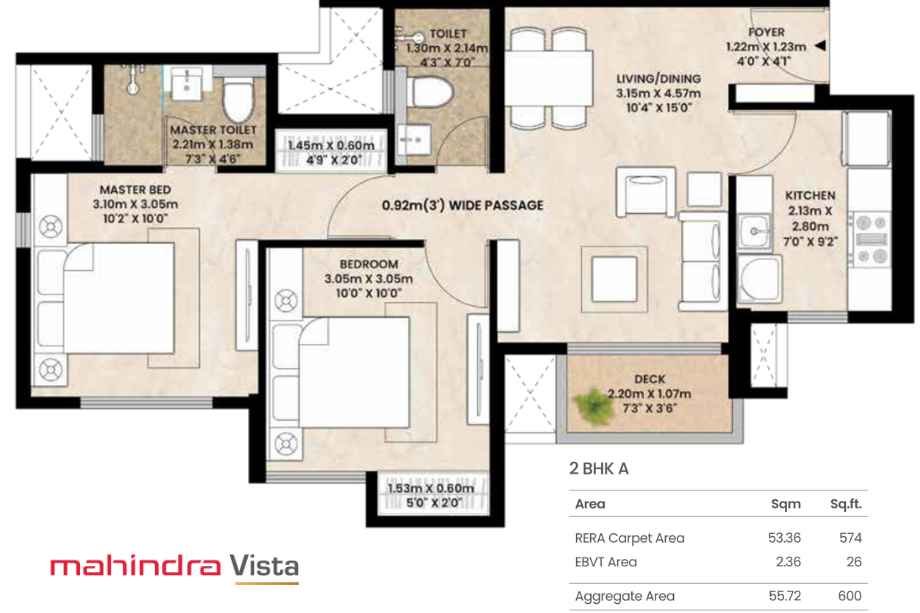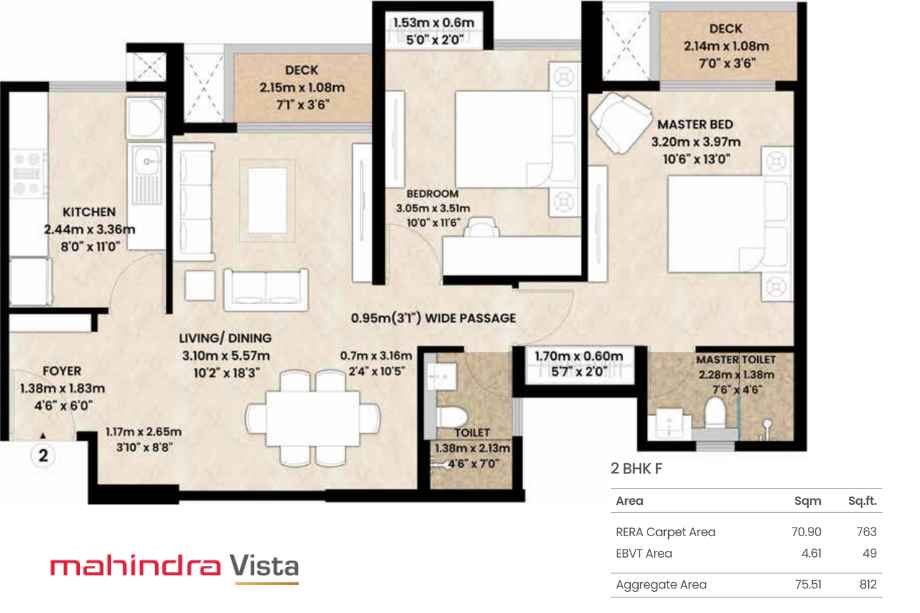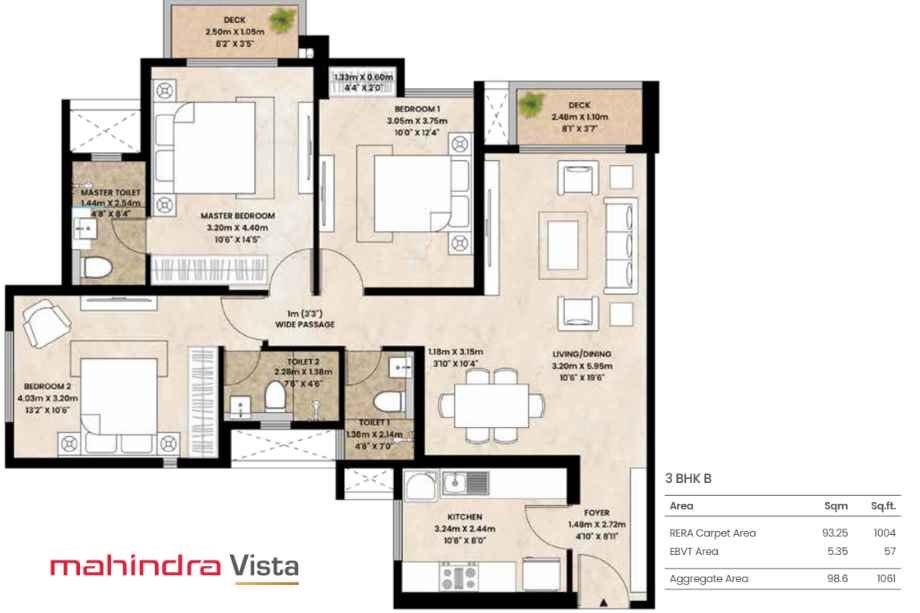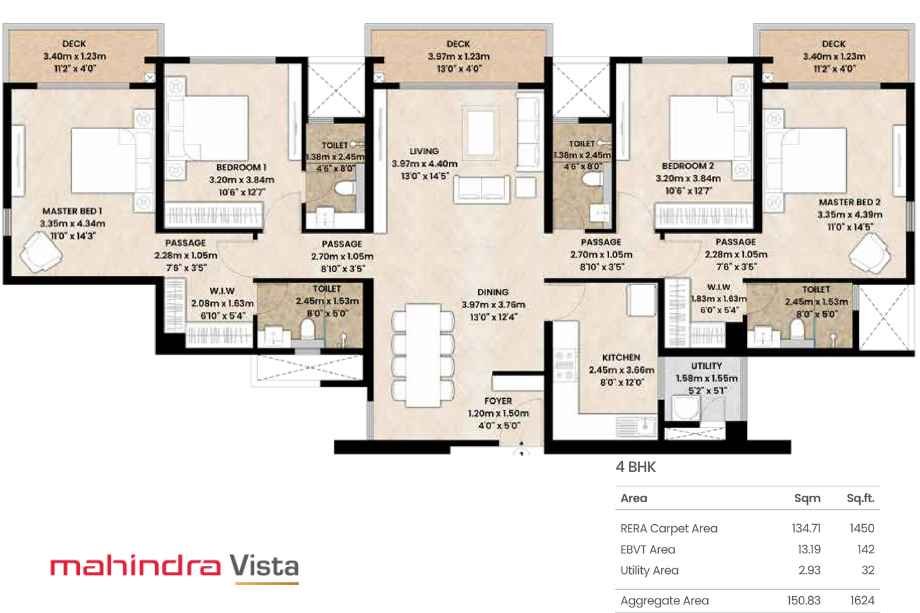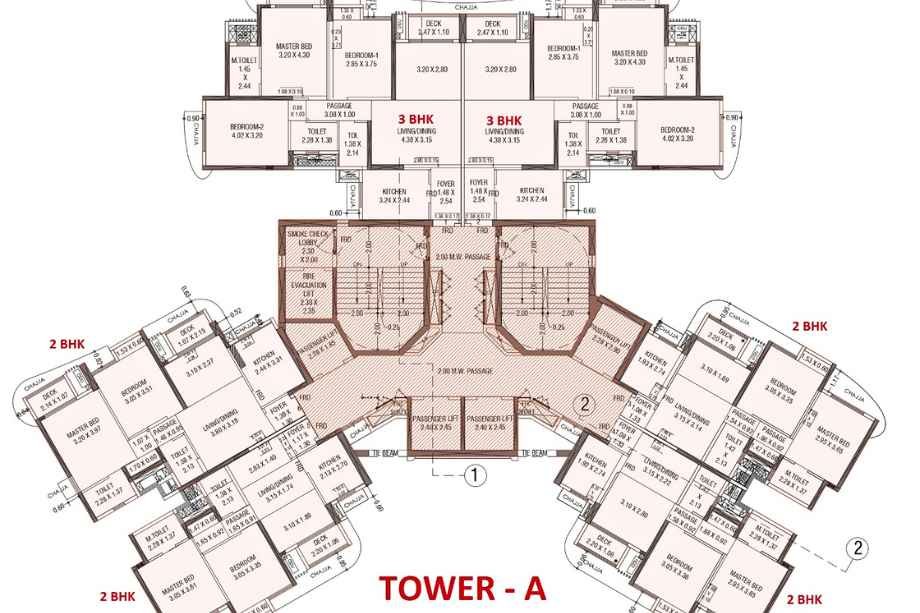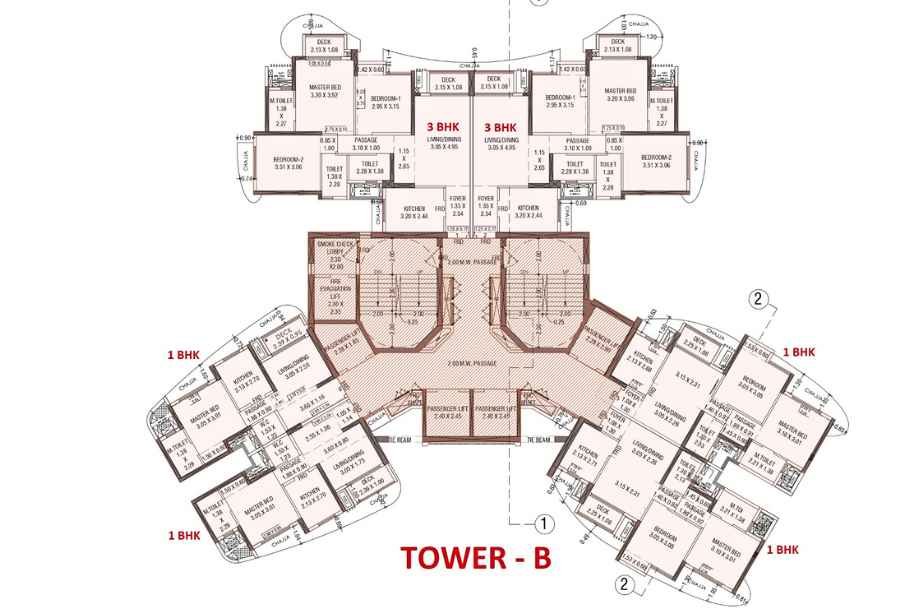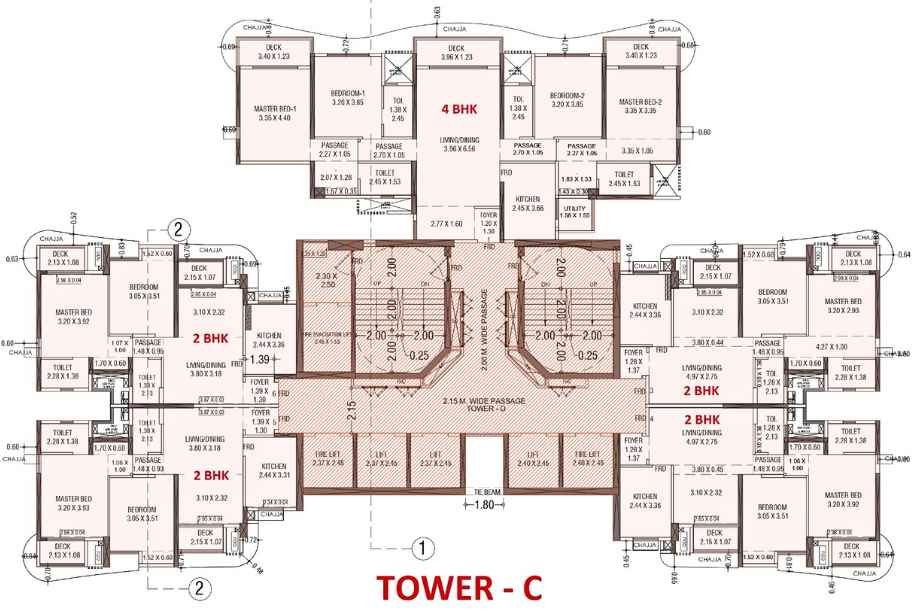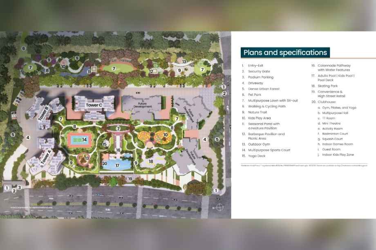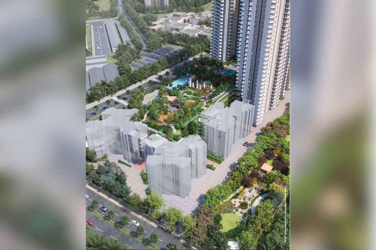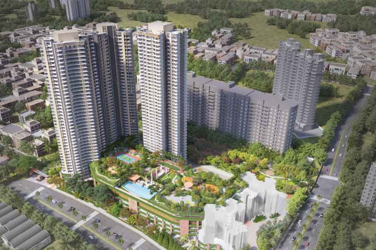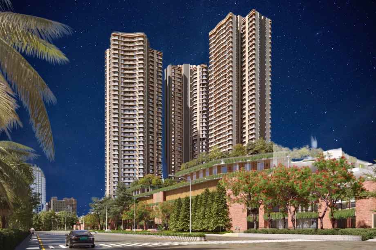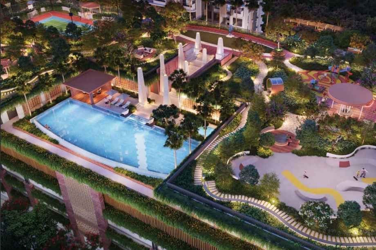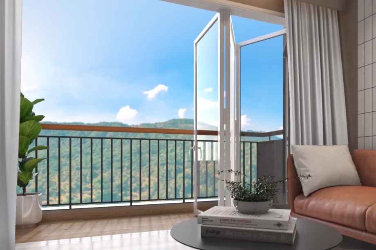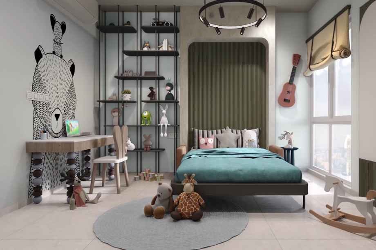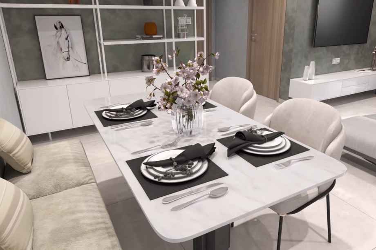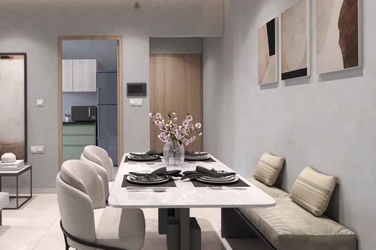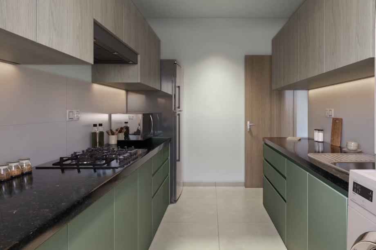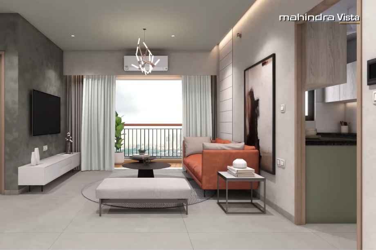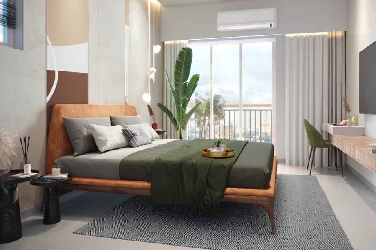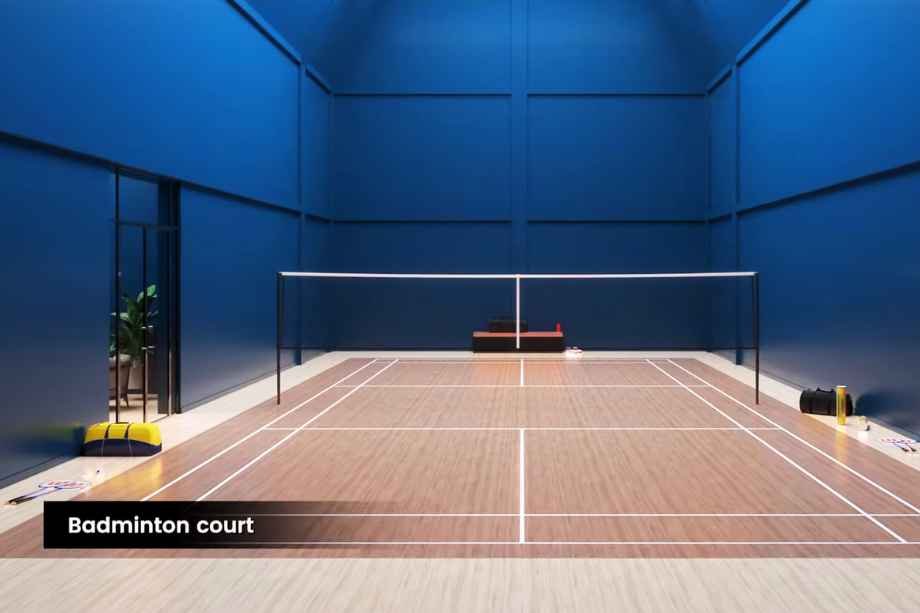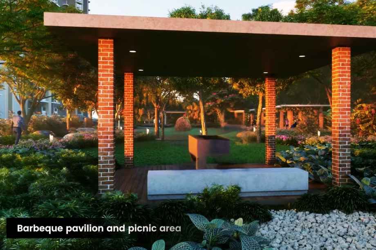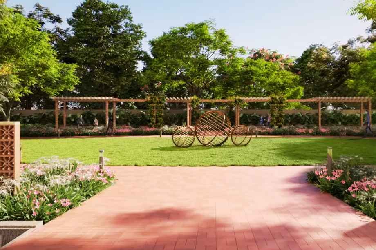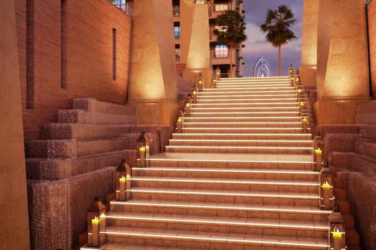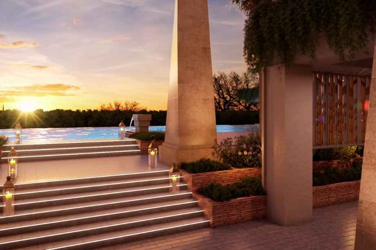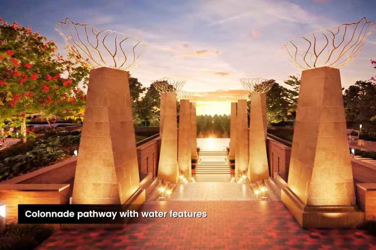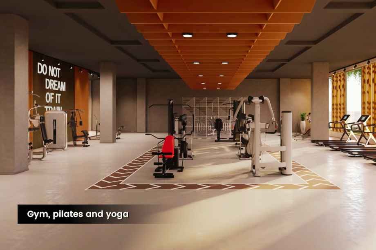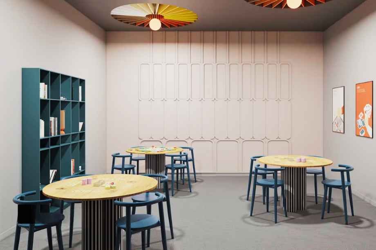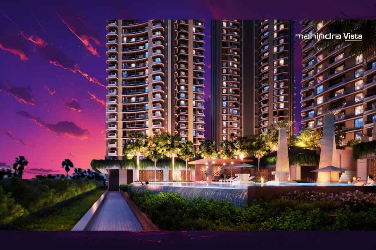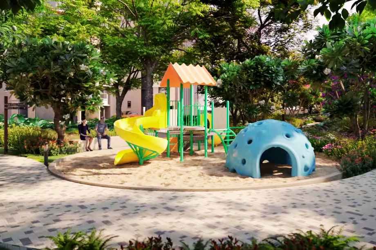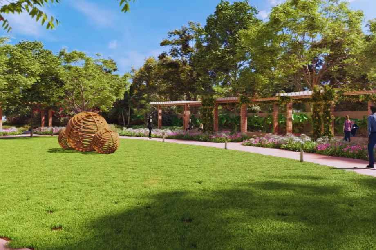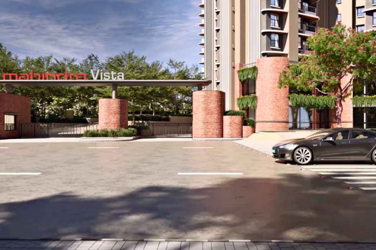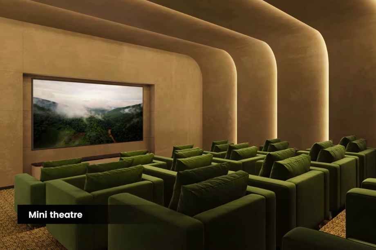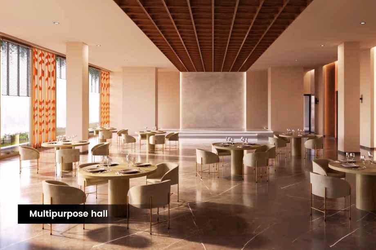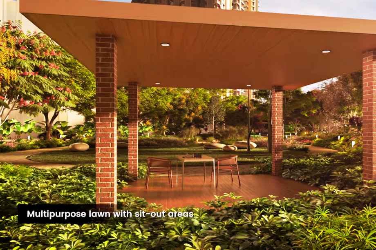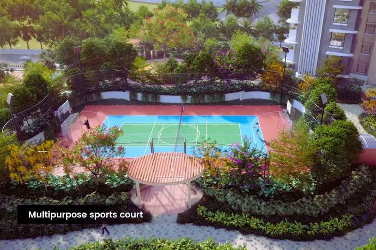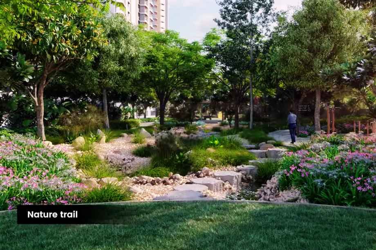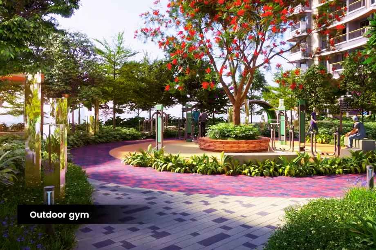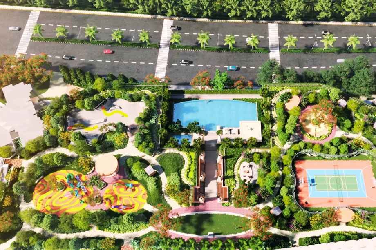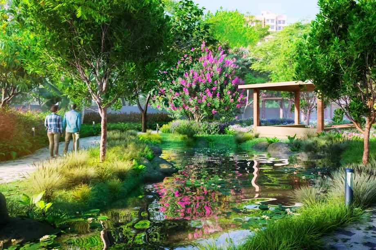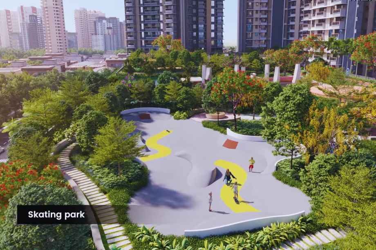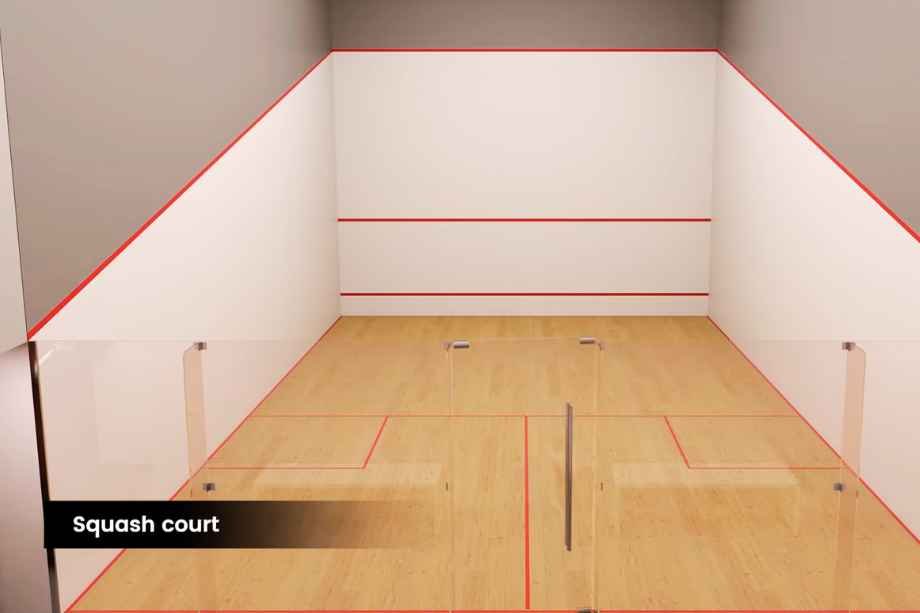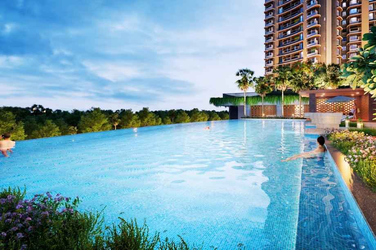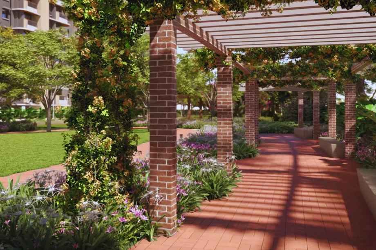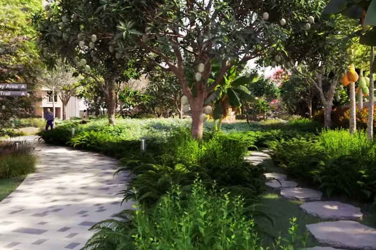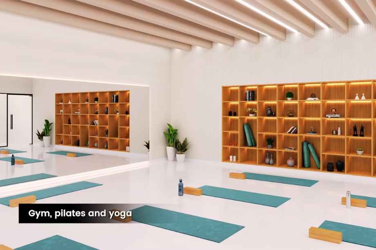

Mahindra Vista By Mahindra Lifespaces
Kandivali East, Mumbai
1 BHK, 2 BHK, 3 BHK, 4 BHK 2234
(Residential)
Unfurnished
1.23 Cr - 4.58 Cr
(Project)
Mahindra Vista RERA NO : P51800054671
Contact Form
About Mahindra Vista
Mahindra Vista project, developed by Mahindra Lifespaces, is a premier residential development located in Kandivali East, Mumbai, registered with RERA number P51800054671. This project offers 1 BHK apartments (432 Sqft) starting at ₹1.23 Cr, 2 BHK apartments (934 Sqft) starting at ₹2.18 Cr, 3 BHK apartments (1061 Sqft) starting at ₹2.99 Cr, and 4 BHK apartments (1624 Sqft) starting at ₹4.58 Cr. Residents can enjoy a wide range of premium amenities including a Multipurpose Hall, Mini Theatre, Indoor Kids Play Zone, Table Tennis Room, Business Center, Squash Court, Guest Room, Gym, Yoga, Badminton Court, and Indoor Games Room. The project is thoughtfully designed to provide easy access to key destinations, making it an ideal choice for families and working professionals. Mahindra Vista enjoys seamless connectivity to major hubs, with proximity to Akurli Metro Station (1.8 km), Poisar Metro Station (2.5 km), Western Express Highway (1.4 km), Akurli Road (1.2 km). Nearby railway stations include Kandivali (2 km), Borivali (3 km), and Malad (4 km). Upcoming infrastructure developments, such as improved metro lines, further enhance the project's connectivity. The project is strategically located near hospitals like Seven Star Multispeciality Hospital (3.4 km) and DNA Multispeciality Hospital (4.5 km). Educational institutions in the vicinity include Lokhandwala Foundation School (5 km), Oxford International School (6 km), and Cambridge School ICSE (4.9 km). Shopping and entertainment options such as Growel’s 101 Mall (1.8 km) and Oberoi Mall (6 km) are also nearby. Mahindra Vista offers internal features such as vitrified flooring in living and dining areas, a stainless steel kitchen sink with provisions for a water purifier, anti-skid ceramic tiles in bathrooms, concealed copper wiring, and RCC structure with block construction. The project has a 34-storey tower with 3 towers. Mahindra Vista address is Akurli Rd, off Western Express Highway, Kandivali East, Mumbai – 400101. Detailed information on sample photos, availability, and possession date (December 2029) is available on our website. The project is open for buying, selling, and renting. Explore our gallery for a closer look at what makes Mahindra Vista a great choice. Sample flats showcasing these specifications are available for on-site visits to help you experience the layout.
Mahindra Vista has received numerous positive reviews for its modern design and exceptional amenities. Residents have praised the development's commitment to sustainability and luxury, making it a highly recommended choice for a premium lifestyle.
Mahindra Vista Overview
Location
Mumbai,Kandivali EastProject
Mahindra VistaType
1 BHK,2 BHK,3 BHK,4 BHKCarpet
408-1450 SqftDeveloper
Mahindra LifespacesPrice
1.23 Cr - 4.58 CrStorey/Wings
34Towers
3SPECIFICATION
| 7.74 acres with a Tower Footprint of less than 12% |
| 1.92 Acres of Landscaped Greens |
| Signature-Designed Colonnade with Infinity-Edge Pool |
| 1.6-Acre Landscaped Podium |
| High Street and Convenient Retail at Doorstep |
| State-of-The-Art 28,000 Sqft Biophilic-Roof Clubhouse |
| 1, 2, 3, and 4 BHK Premium Residences with Balconies |
Mahindra Vista Configuration & Price
| Types | Area | Price | Click |
| 1 BHK | 408 Sqft | 1.23 Cr | View Detail |
| 2 BHK | 812 Sqft | 2.18 Cr | View Detail |
| 3 BHK | 1061 Sqft | 2.99 Cr | View Detail |
| 4 BHK | 1450 Sqft | 4.58 Cr | View Detail |
Mahindra Vista Floor Plans
External Amenities
- Multipurpose Hall
- Mini Theatre
- Indoor Kids Play Zone
- Table Tennis Room
- Business Center
- Squash Court
- Guest Room
- Gym
- Yoga
- Badminton Court
- Indoor Games Room
INTERNAL FEATURES
- External Walls: Water-based acrylic distemper or equivalent
- Internal Walls (Living, Dining, Bedroom): Gypsum plaster, primer, water-based acrylic distemper or equivalent
- Kitchen: Gypsum plaster, primer, water-based acrylic distemper or equivalent; Dado ceramic tiles 600 mm above counter, ceramic tiles below sink
- Bathroom & Toilet: Dado ceramic tiles, cement sand plaster, primer, two coats of white wash or equivalent for remaining area
- Flooring: Vitrified flooring in living, dining, bedroom, and passage/lift lobby; Anti-skid ceramic tiles in bathrooms
- WC: EWC with ceramic cistern and health faucet
- Wash Basin: Ceramic wash basin with fixtures
- Kitchen Sink: Stainless steel sink with provision for water purifier
- Water Supply: Provision for washing machine
- Electrical: Concealed electrical copper wiring; TV & telephone point in living room
- Structure: RCC structure with walls constructed using blocks
Gallery
Mahindra Vista Address
Mahindra Vista Location Advantages
- Lokhandwala Foundation School - 5 km
- Oxford International School - 6 km
- Children's Academy, Ashok Nagar - 4.5 km
- Cambridge School ICSE - 4.9 km
- Oberoi International School (JVLR Campus) - 9 km
- Oberoi International School (OGC Campus) - 8.5 km
- Chatrabhuj Narsee School - 8.8 km
- KES International School - 5.5 km
- Akurli Metro Station - 1.8 km
- Poisar Metro Station - 2.5 km
- Growel's 101 Mall - 1.8 km
- Malad Mall / Eastern Plaza - 5 km
- Oberoi Mall - 6 km
- Infiniti Mall - 8.2 km
- Western Express Highway - 1.4 km
- Akurli Road - 1.2 km
- D.P Road - 2 km
- Kandivali Station - 2 km
- Malad Station - 4 km
- Borivali Station - 3 km
- Seven Star Multispeciality Hospital - 3.4 km
- DNA Multispeciality Hospital - 4.5 km
- Shreeji Hospital & Ozone Therapy Centre - 1.4 km
- Akurli Maternity Home - 2.1 km
- Radisson Mumbai Goregaon - 5.5 km
- The Westin Mumbai Garden City - 6.5 km
- Shaheed Bhagat Singh Park - 3.2 km
- Thakur Stadium MCGM Ground - 2.9 km
- Hindu Hrudhyasamrat Shri.
- Balasaheb Thackeray Dream Park - 3.8 km
- Foundation Ground - 2.5 km
- Lokhandwala Joggers Park - 4.6 km
Established in 1994, Mahindra Lifespace Developers Ltd. ‘Mahindra Lifespaces’ brings the Mahindra Group’s philosophy of ‘Rise’ to India’s real estate and infrastructure industry. The company’s development footprint spans 37.33 million sq. ft. of completed, ongoing, and forthcoming residential projects across seven Indian cities, and 5000 acres of industrial clusters. The company’s portfolio includes premium residences, Value homes under Mahindra Happinest® brand and Integrated cities and Industrial clusters under ‘Mahindra World City’ and ‘Origins by Mahindra’
Kandivali East is a vibrant and well-connected neighborhood in Mumbai, known for its dynamic blend of residential comfort and urban convenience. Located along the Western Express Highway, it offers excellent connectivity to key areas of the city, including proximity to Kandivali Station and Akurli Metro Station. The area is characterized by its growing infrastructure, with numerous shopping malls like Growel’s Mall, educational institutions, and healthcare facilities. Kandivali East seamlessly combines the hustle of city life with serene residential enclaves, making it an attractive choice for families and professionals seeking both convenience and quality living.
Mahindra Vista Video
Frequently Asked Question (FAQ)
The project offers 1 BHK, 2 BHK, 3 BHK, and 4 BHK apartments, with carpet areas ranging from 432 sq.ft. to 1624 sq.ft.

P51800054671

Thank you for visiting our website. We are currently in the process of revising our website in accordance with RERA. We are in the process of updating the website. The content provided on this website is for informational purposes only, and should not be construed as legal advice on any subject matter. Without any limitation or qualification, users hereby agree with this Disclaimer, when accessing or using this website
The site is promoted by Digispace, an official marketing partner of the project & RERA is A51700026634
-
| Careers |
-
| About Us |
-
| Privacy Policy |
-
| Contact Us |
Copyright © 2022 . All Rights Reserved , Star by North Consutructions | Designed by Arrow Space
