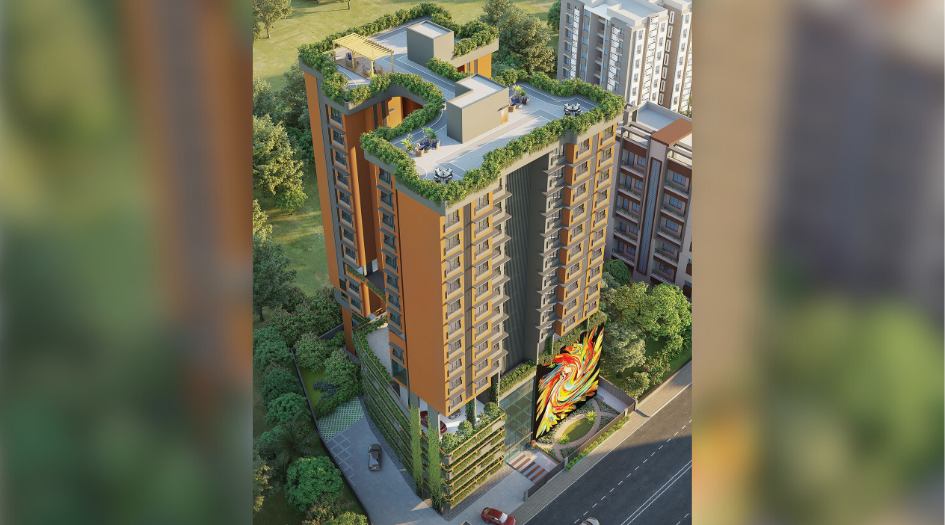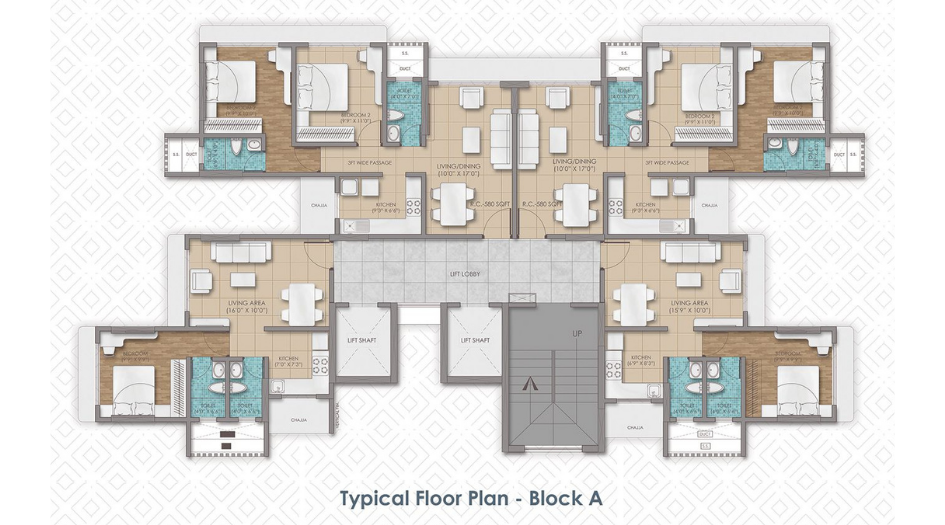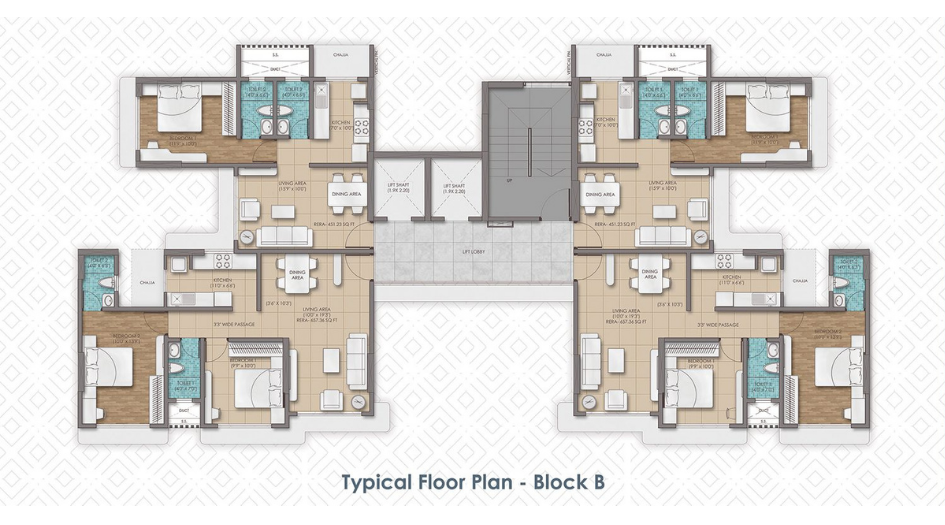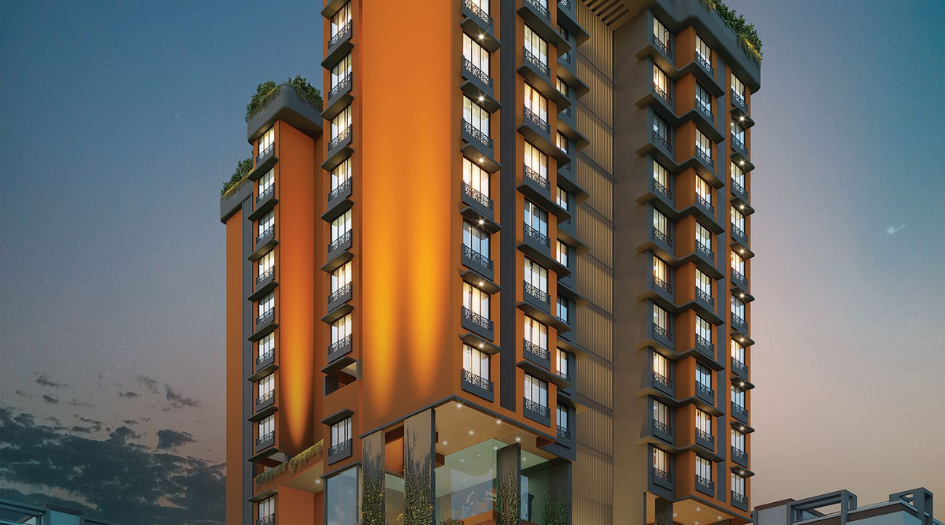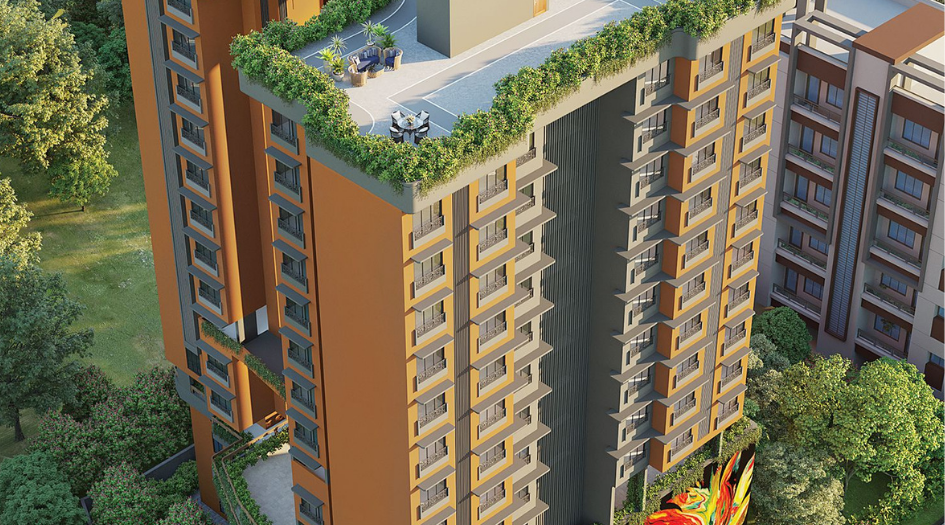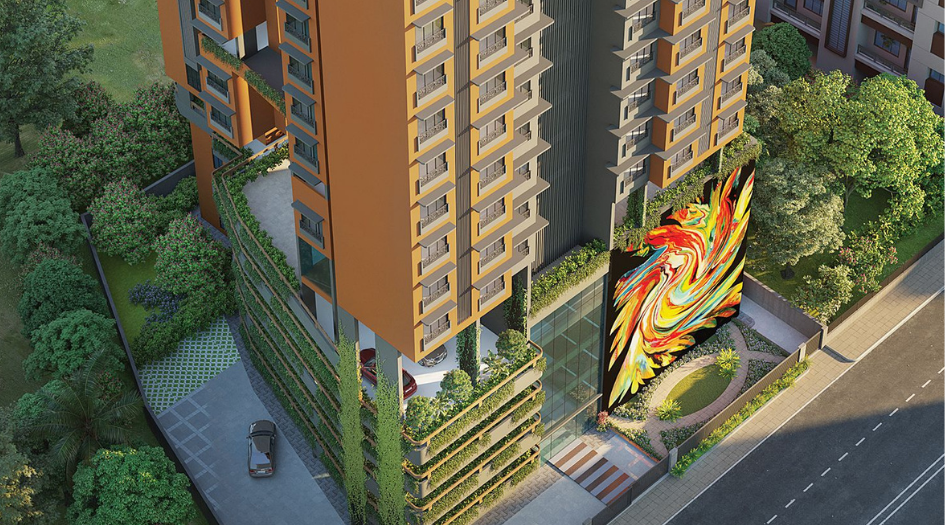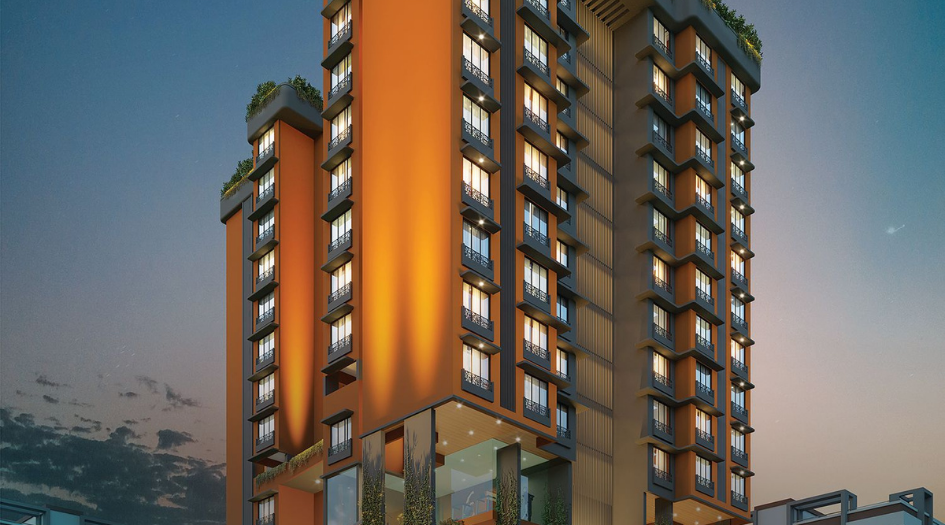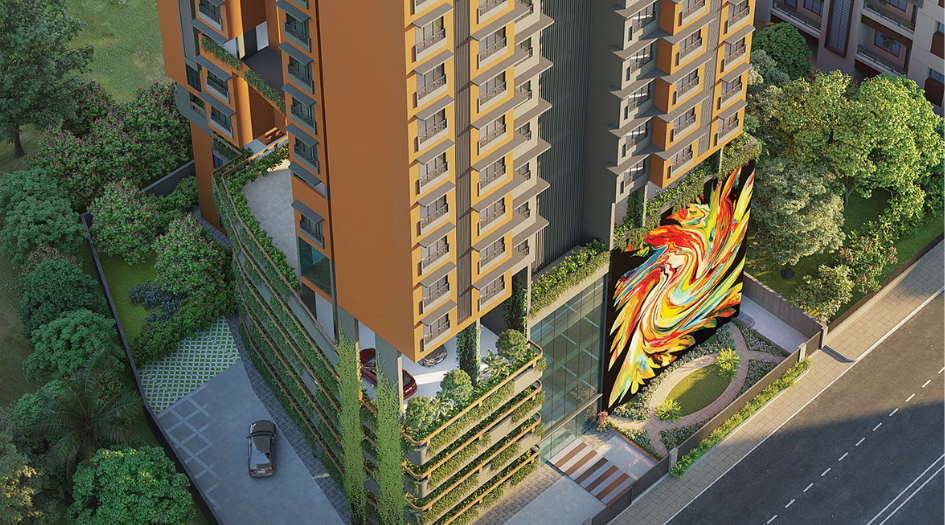
-1751817759.png)
Sai Radha By Sainath Developers
Goregaon West, Mumbai
1 BHK, 2 BHK 1122
(Residential)
Unfurnished
1.35 Cr - 2.13 Cr
(Project)
Sai Radha RERA NO : P51800045395
Contact Form
About Sai Radha
Sai Radha Goregaon is a residential project by Sainath Developers. Upcoming is an exclusive tower of G+17 storeys. It offers 1 & 2 BHK Flats. Also, get the Floor Plan, Price Sheet, RERA ID, Reviews, Possession Timeline, Construction Status, Location Advantages, Address, Amenities, and specifications.
Sai Radha by Sainath Developers MahaRERA is P51800045395. Sai Radha Goregaon Carpet area is 1 BHK- 405-451 Sqft, 2 BHK-580-657.
Sainath Goregaon Property Features Amenities like 24x7 water supply, lift, security, visitor parking, mud playing zone, recycle zone, children playing zone, senior citizen sitting area, DTH and broadband connection, senior citizens walking track, clubhouse, society office, gazebo, convenience store, relaxation zone, safety, reserved parking, CCTV surveillance, entrance gate with security, firefighting system, 24/7 security, fireplace, sports, kids play area, lattu game, game corners, indoor games, multipurpose play court, jogging track, cycle track, carrom, community club, recreation/kids club, indoor kids' play area, indoor games and activities, vaastu-compliant designs, gym, kids pool, nature walkway.
Sainath Mumbai Property Internal Specification is Marble flooring, laminate finish doors, premium sanitary and CP fittings, vitrified tile flooring, stainless steel sink, anti-skid ceramic tiles, false ceiling, TV point, telephone point, concealed plumbing, wall-hung WC & shower, multi-stranded cables, acrylic emulsion paint, concealed drainage system, geyser point, pre-hung doors.
Sai Radha in Goregaon East offers Excellent Connectivity, making daily commuting and access to essential services highly convenient. The Aarey Metro Station is just about 3.4 km away, allowing quick access to major parts of Mumbai within approximately 5 minutes. For healthcare needs, Shree Sai Clinic and Parvatibai Hospital are located around 2.7 km away, ensuring timely medical assistance. The project is also surrounded by key neighborhood assets such as Ryan College of Engineering, Gokuldham High School, The Hub Mall, Starbucks, Infinity Mall, and Radha Krishna Hospital—adding to the convenience of education, shopping, dining, and healthcare options within close reach.
Sai Radha's Address is Pahadi Rd, Peru Baug, Jay Prakash Nagar, Goregaon, Mumbai, Maharashtra 400063.
Sai Radha Overview
Location
Mumbai,Goregaon WestProject
Sai RadhaType
1 BHK,2 BHKCarpet
405-657 SqftDeveloper
Sainath DevelopersPrice
1.35 Cr - 2.13 CrStorey/Wings
G+17Towers
1SPECIFICATION
| Green & quiet Thoughtful landscaping, |
| cross-ventilated layouts, serene city‑edge environment |
| Modern urban amenities suited for all age groups—from kids to seniors |
Sai Radha Configuration & Price
| Types | Area | Price | Click |
| 1 BHK | 405 Sqft | 1.35 Cr | View Detail |
| 1 BHK | 451 Sqft | 1.49 Cr | View Detail |
| 2 BHK | 580 Sqft | 1.89 Cr | View Detail |
| 2 BHK | 657 Sqft | 2.13 Cr | View Detail |
Sai Radha Floor Plans
External Amenities
- 24x7 water supply
- Lift
- Security
- Visitor parking
- Mud playing zone
- Recycle zone
- Children playing zone
- Senior citizen sitting area
- DTH and broadband connection
- Senior citizens walking track
- Clubhouse
- Society office
- Gazebo
- Convenience store
- Relaxation zone
- Safety
- Reserved parking
- CCTV surveillance
- Entrance gate with security
- Firefighting system
- 24/7 security
- Fireplace
- Sports
- Kids play area
- Lattu game
- Game corners
- Indoor games
- Multipurpose play court
- Jogging track
- Cycle track
- Carrom
- Community club
- Recreation/Kids club
- Indoor kids' play area
- Indoor games and activities
- Vaastu-compliant designs
- Gym
- Kids pool
- Nature walkway
INTERNAL FEATURES
- Marble flooring
- Laminate finish doors
- Premium sanitary and CP fittings
- Vitrified tile flooring
- Stainless steel sink
- Anti-skid ceramic tiles
- False ceiling
- TV point
- Telephone point
- Concealed plumbing
- Wall-hung WC & shower
- Multi-stranded cables
- Acrylic emulsion paint
- Concealed drainage system
- Geyser Point
- Pre-hung doors
Gallery
Sai Radha Address
Sai Radha Location Advantages
- The Aarey Metro Station - 3.4 km
- Shree Sai Clinic and Parvatibai Hospital - 2.7 km
- Radha Krishna Hospital
- Ryan College of Engineering
- Gokuldham High School
Sainath Developers take inspiration from the enduring qualities of the sun—reliability, steadfastness, and thoughtfulness—and reflect these values in every project they undertake. Their commitment goes beyond just building structures; they create homes that serve as a true reflection of lifestyle and aspirations. Focused on nurturing individuality and promoting happiness, each home is thoughtfully designed to provide an environment where families can grow and personal dreams can thrive. With careful planning and quality construction, Sainath Developers infuse their homes with warmth and energy, offering residents a space that inspires and rejuvenates every day.
Goregaon West is a distinguished and upscale locality situated along the Western Express Highway, blending urban sophistication with vibrant community life. This well-developed area features a mix of independent houses and builder floors, with notable projects such as Kalpataru Allura, Suburbina Cooperative Housing, Crown Residencies, Prithvi Society, and Suntek City. The locality enjoys excellent connectivity, serviced by the Goregaon Railway Station on the Western Line and efficient road access via the Western Express Highway. The Mumbai International Airport is conveniently located just 20 minutes away, and the area will benefit from Line 2 (Dahisar - Mulund) of the proposed Mumbai Metro, expected to be operational soon. Goregaon West is home to numerous malls and entertainment hubs, including Inorbit Mall, Central Mall, City Centre Mall, Goregaon Central, PVR Cinemas, and Carnival Cinemas. It also features esteemed hotels such as Radisson Mumbai Goregaon. For education and healthcare, residents have access to reputable schools like St. John Universal School, Mt Mary High School, and St Thomas Academy, as well as major hospitals including Kapdia Multi Specialty Hospital, Suvidha Hospital, and SRV Hospital. Local markets like Goregaon Station Market and Chinese Market contribute to the area’s vibrant commercial landscape.
Frequently Asked Question (FAQ)
Sai Radha Goregaon offers 1 BHK and 2 BHK apartments. The carpet area for 1 BHK ranges from 405 to 451 sq. ft., and for 2 BHK it ranges from 580 to 657 sq. ft.

Sai-Radha-P51800045395

Thank you for visiting our website. We are currently in the process of revising our website in accordance with RERA. We are in the process of updating the website. The content provided on this website is for informational purposes only, and should not be construed as legal advice on any subject matter. Without any limitation or qualification, users hereby agree with this Disclaimer, when accessing or using this website
The site is promoted by Digispace, an official marketing partner of the project & RERA is A51700026634
-
| Careers |
-
| About Us |
-
| Privacy Policy |
-
| Contact Us |
Copyright © 2022 . All Rights Reserved , Star by North Consutructions | Designed by Arrow Space
