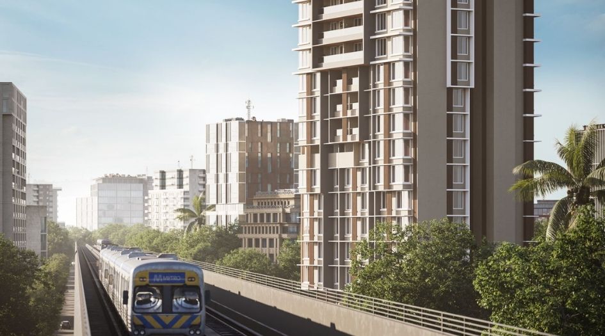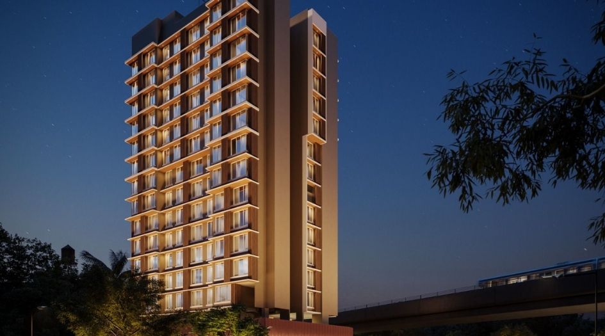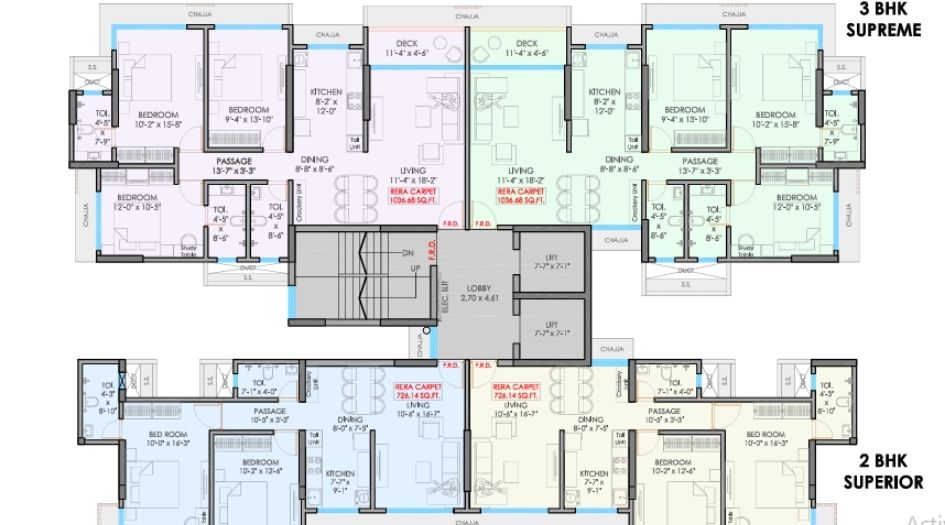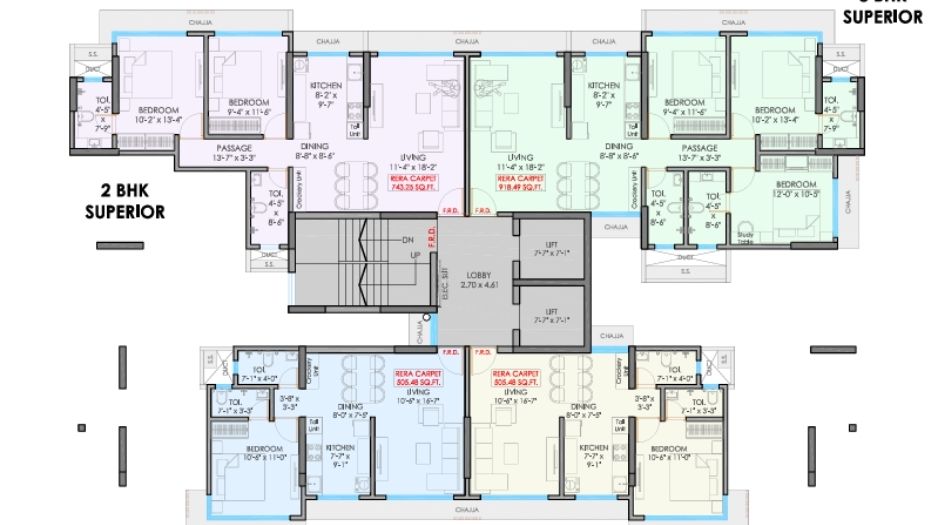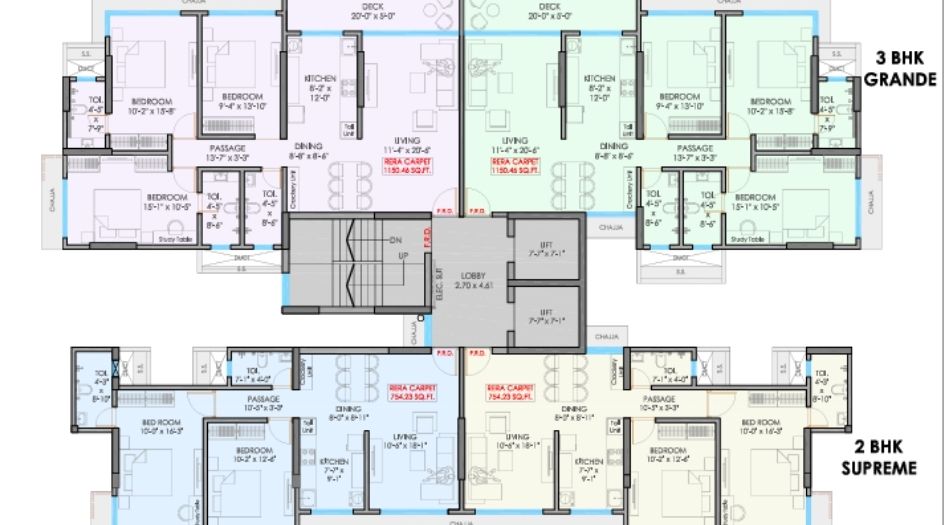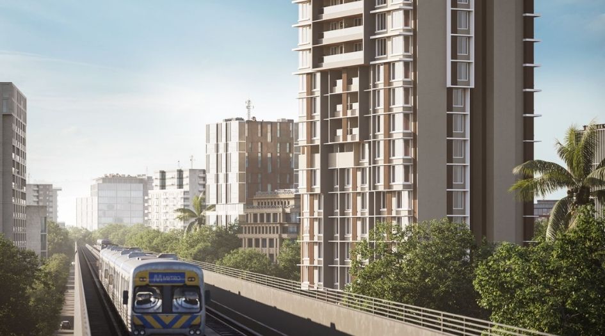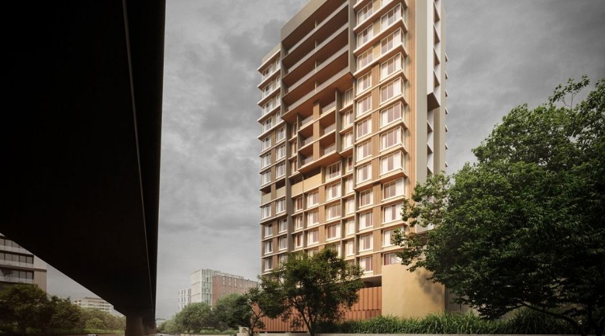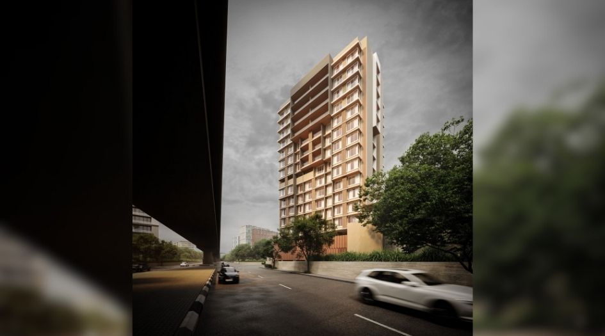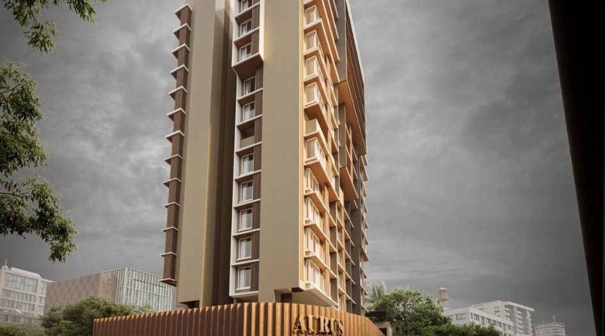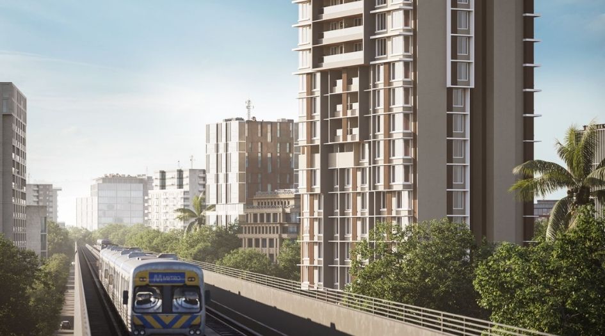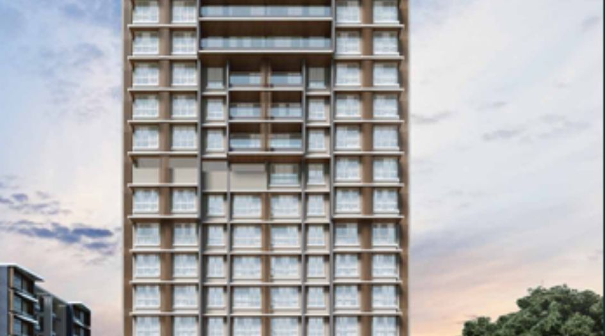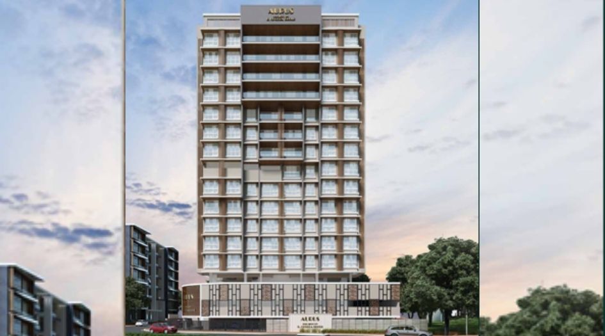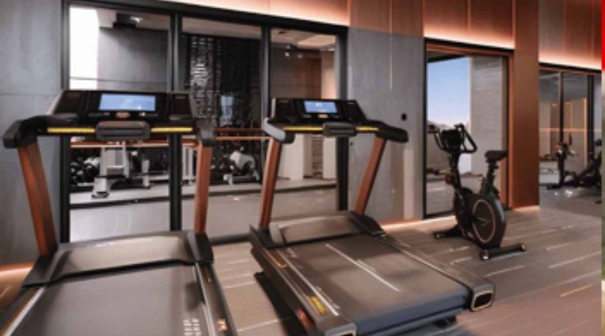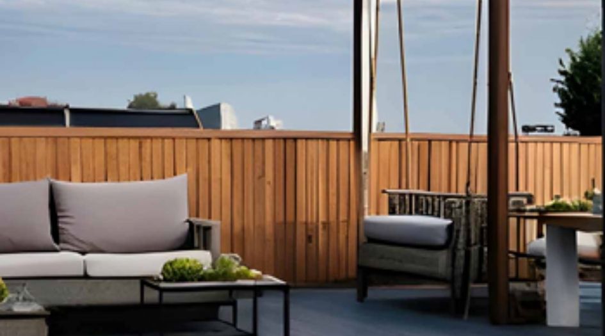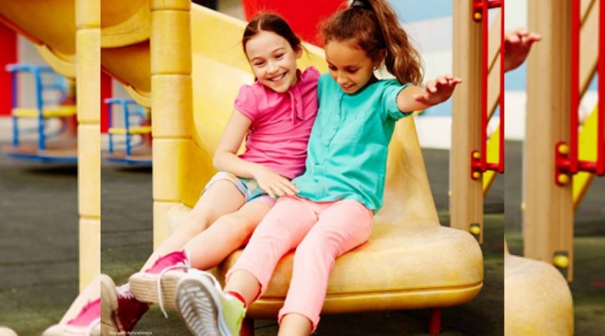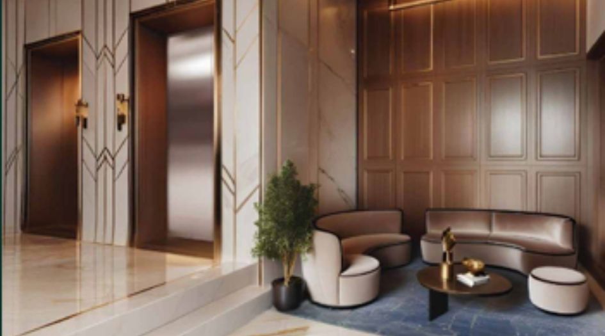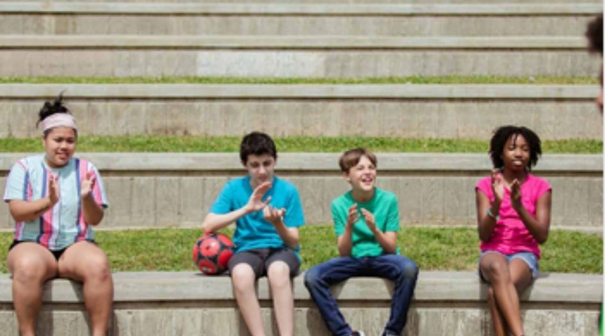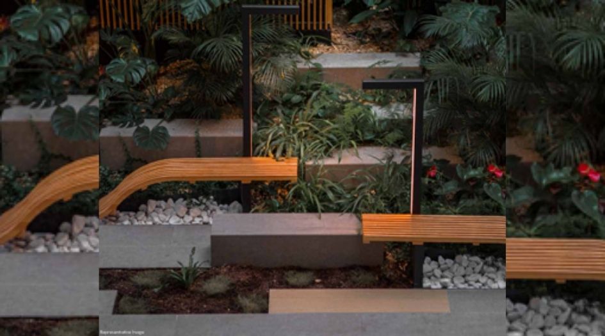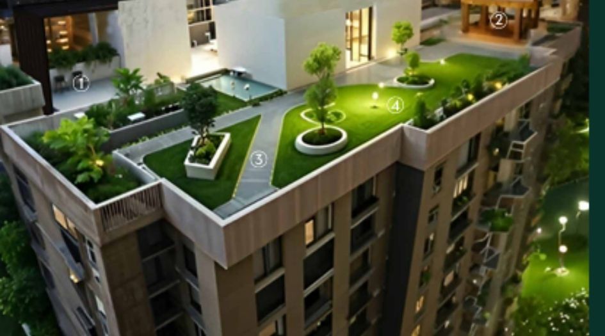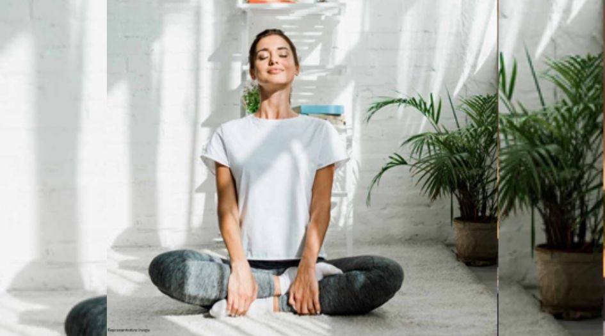

B Chopda Aurus By B Chopda Realtors
Ghatkopar East, Mumbai
2 BHK, 3 BHK 23
(Residential)
Unfurnished
2.26 Cr - 2.99 Cr
(Project)
B Chopda Aurus RERA NO : P51800055507
Contact Form
About B Chopda Aurus
B Chopda Realtors Ghatkopar Mumbai developed by B Chopda Realtors is a residential property upcoming has 1 of G + 15 Storey. We are offering 2 & 3 BHK with Jodi options.
B Chopda Realtors mahaRERA is P51800055507, with Carpet Areas of 2 BHK 695-754 Sqft, 3 BHK 918-1150 Sqft Starting price ₹ 2.26 Cr. B Chopda Realtors possession date is Mar 2027
B Chopda Realtors Ghatkopar has Internal Amenities like Vitrified Tiles for Living, Dining, Kitchen & Bedrooms, Vitrified Tiles for Bathroom Flooring & Dado, Wash Basin Counters, Vitrified Tile Dado 2'0" high above Kitchen platform, Kitchen platform with SS sink & Drain board, Anti-skid tiles in the Balcony.
B Chopda Realtors Ghatkopar has Amenities like Sun Deck, Rooftop Lounge, Walking Track, Yoga and Meditation area, Open Jogging Track, Fitness Centre, Kids Play Area, Open Air Amphitheatre, Senior Citizen India,Business Lounge.
B Chopda Realtors Sales Office Address is Aurus, 90 Feet Road, Near Vikrant Circle opposite Garodia International School, Ghatkopar East, Mumbai 400077
B Chopda Realtors offers exceptional location advantages, providing seamless connectivity to major hubs such as Ghatkopar Metro Stn 5 mins, Eastern Freeway 6 mins, Bandra-Kurla Complex 15 mins, Garodia International School 1 min, International Airport 25 mins, KJ Somaiya College 2 mins, R City Mall 10 mins, Phoenix Marketcity 12mins.
The project is open for Buying, Selling, and Renting*. Explore our Gallery for a closer look at what makes B Chopda Realtors a great choice. Get Floor Plan and Layout, Availability, Price Sheet, Sample Flat Video, Show Flat photos, Sales Address, Location Advantages, Amenities, Internal Specification, Highlights, USPs, Overview, Pick and Drop Service*, Floor Plan, Customer Review and FAQs.
B Chopda Aurus Overview
Location
Mumbai,Ghatkopar EastProject
B Chopda AurusType
2 BHK,3 BHKCarpet
695-918 SqftDeveloper
B Chopda RealtorsPrice
2.26 Cr - 2.99 CrStorey/Wings
G+15 toreyTowers
1SPECIFICATION
| Vastu Compliant Project |
| 30+ Rooftop Luxuries Amenities |
| High-Speed Elevators |
| Prime Location With Excellent Connectivity |
B Chopda Aurus Configuration & Price
| Types | Area | Price | Click |
| 2 BHK | 695 - 754 Sqft | 2.26 Cr - 2.8 Cr | View Detail |
| 3 BHK | 918 - 1150 Sqft | 2.99 Cr - 4.37 Cr | View Detail |
B Chopda Aurus Floor Plans
External Amenities
- Sun Deck
- Rooftop Lounge
- Walking Track
- Yoga and Meditation area
- Open Jogging Track
- Fitness Centre
- Kids Play Area
- Open Air Amphitheatre
- Senior Citizen India
- Business Lounge
INTERNAL FEATURES
- Vitrified Tiles for Living, Dining, Kitchen & Bedrooms
- Vitrified Tiles for Bathroom Flooring & Dado
- Wash Basin Counters
- Vitrified Tile Dado 2'0" high above Kitchen platform
- Kitchen platform with SS sink & Drain board
- Anti-skid tiles in the Balcony
Gallery
B Chopda Aurus Address
B Chopda Aurus Location Advantages
- Ghatkopar Metro Stn 5 mins
- Eastern Freeway 6 mins
- Bandra-Kurla Complex 15 mins
- Garodia International School 1 min
- International Airport 25 mins
- KJ Somaiya College 2 mins
- R City Mall 10 mins
- Phoenix Marketcity 12mins
B. Chopda Group has charted an illustrious journey since its inception in 1968, marking a significant presence in construction in Mumbai, Thane, and Navi Mumbai. With a steadfast commitment to excellence, we have completed prestigious residential & commercial projects totalling approximately 12 million sq ft. From development, redevelopment, joint development, to civil and turnkey contracts, our comprehensive construction services span the entire project lifecycle, ensuring quality, aesthetic value, and customer satisfaction in building multistorey buildings. With a dedicated and knowledgeable staff, we consistently strive for exceptional client satisfaction, delivering precisely what our clients expect. Recognising the importance of personalised service, quality, safety, and client contentment, we have garnered a high retention rate from our clients. A substantial number of clients have been with us for more than two decades, illustrating the enduring relationships we have established within the real estate industry to date, believing in the quality of our services at all times
Ghatkopar, a suburb located in the eastern part of Mumbai, India, is known for its vibrant history and cultural diversity. Originally a quaint village, it transformed significantly after the 1940s with the construction of key transport links like the Central Railway line and the Eastern Express Highway, making it an accessible and bustling residential area. Ghatkopar is home to a mix of traditional Maharashtrian culture and modern urban life, with numerous shopping complexes, eateries, and business hubs. It also boasts excellent connectivity through the Mumbai Metro, adding to its appeal as a thriving locality blending old-world charm with contemporary conveniences.
Frequently Asked Question (FAQ)
2 BHK695 to ~754 sq ft, 3 BHK 918 to ~992 sq ft Homes

P51800055507

Thank you for visiting our website. We are currently in the process of revising our website in accordance with RERA. We are in the process of updating the website. The content provided on this website is for informational purposes only, and should not be construed as legal advice on any subject matter. Without any limitation or qualification, users hereby agree with this Disclaimer, when accessing or using this website
The site is promoted by Digispace, an official marketing partner of the project & RERA is A51700026634
-
| Careers |
-
| About Us |
-
| Privacy Policy |
-
| Contact Us |
Copyright © 2022 . All Rights Reserved , Star by North Consutructions | Designed by Arrow Space
