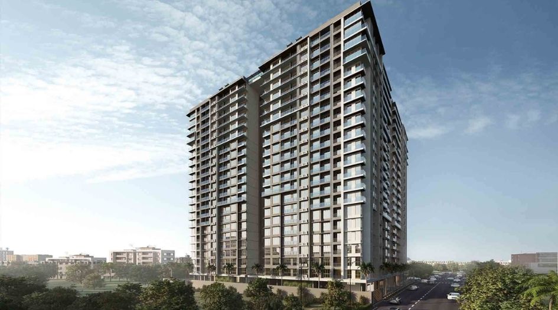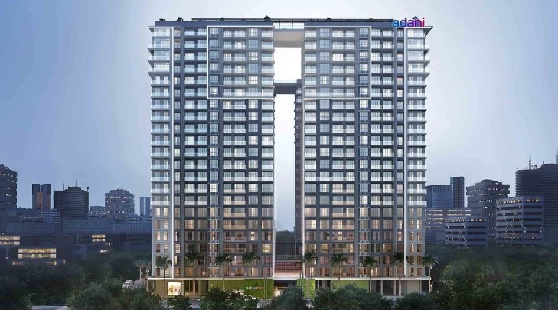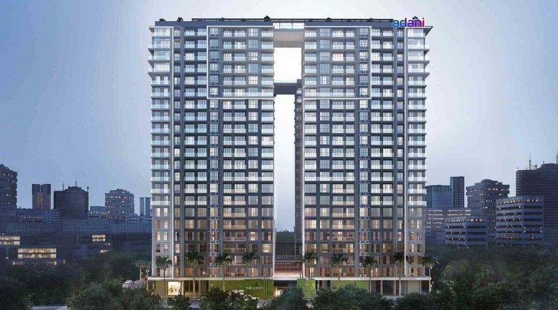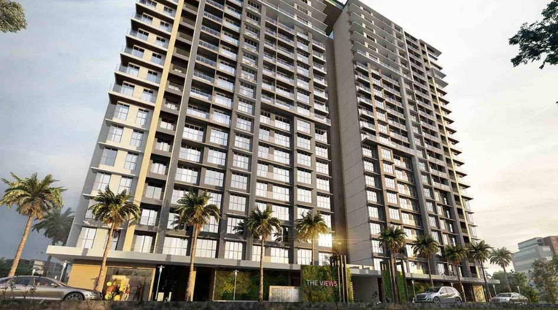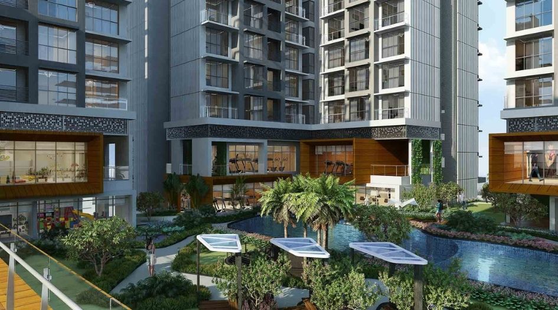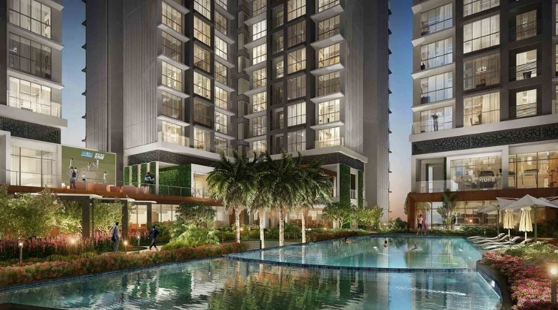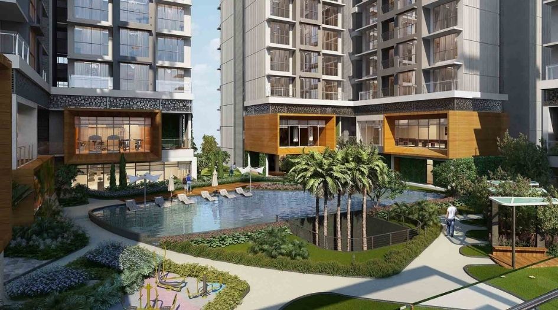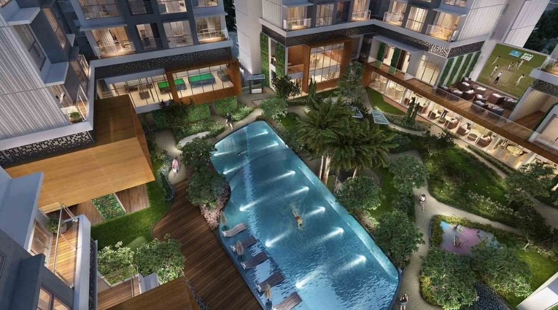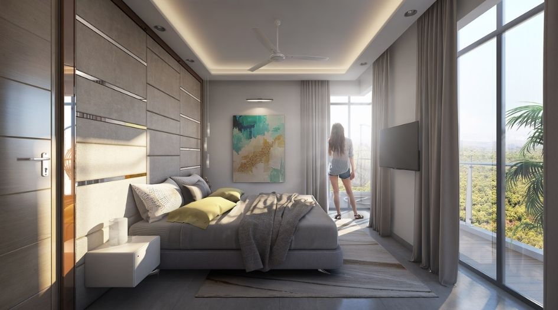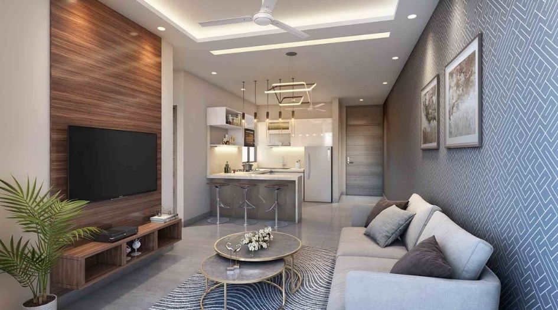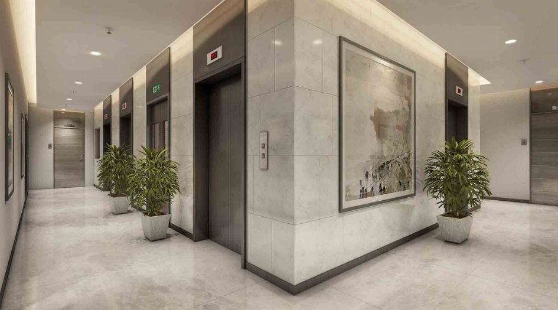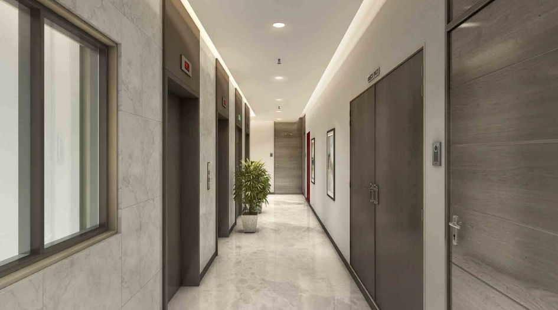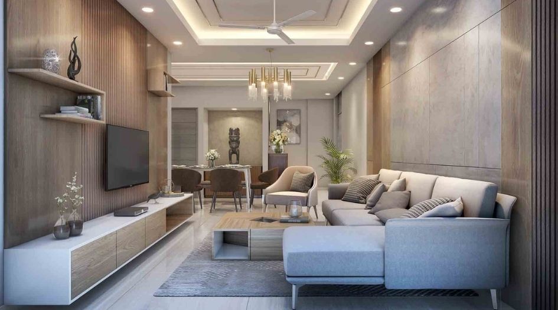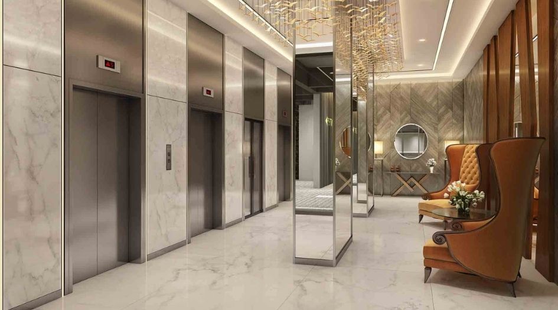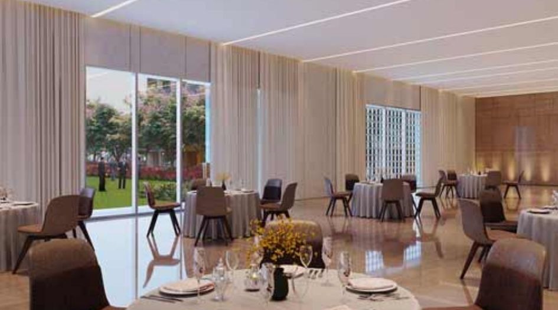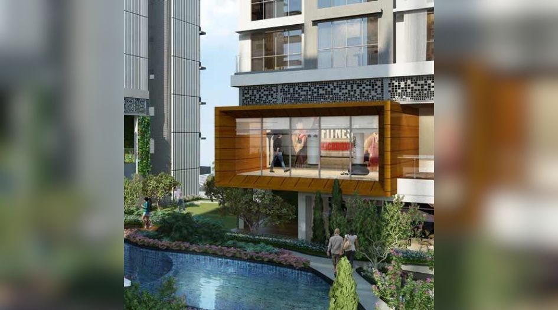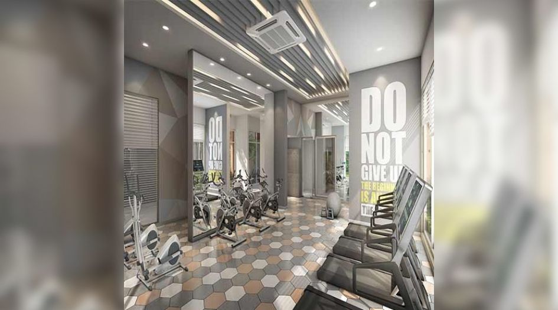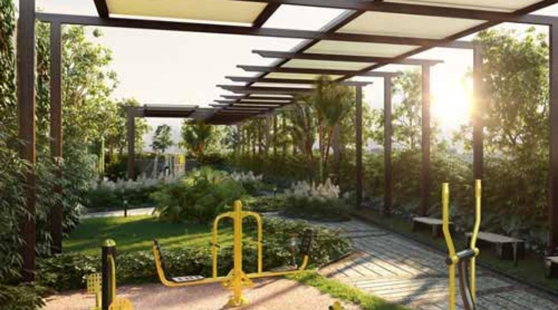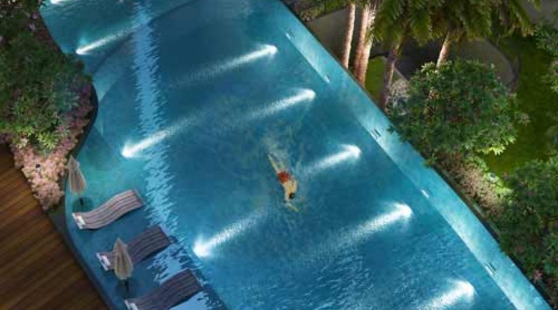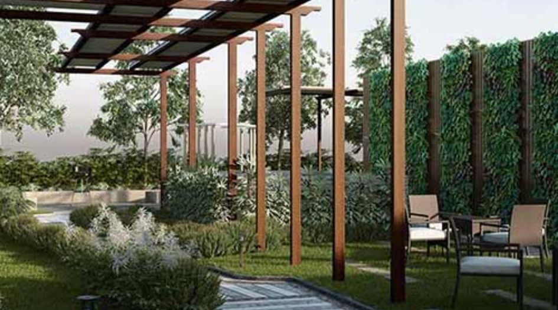

Adani The view By Adani Reality
Ghatkopar East, Mumbai
2 BHK, 2.5 BHK 22.5
(Residential)
Unfurnished
2.38 Cr - 4.25 Cr
(Project)
Adani The view RERA NO : P51900031165\P51900033194
Contact Form
About Adani The view
Adani The view Ghatkopar- Mumbai developed by Adani Realty is a residential property upcoming has 4 towers of G + 21 Storey. We are offering 2 & 2.5 BHK with Jodi options.
Adani The view mahaRERA is P51900031165\P51900033194, with Carpet Areas of 2 BHK 634-953 Sqft, 2.5 BHK 1022-1056 Starting price ₹ 2.38 Cr. Adani The view possession date is Dec 2025
Adani The view Ghatkopar has Internal Amenities like Vitrified Tiles for Living, Dining, Kitchen & Bedrooms, Vitrified Tiles for Bathroom Flooring & Dado, Wash Basin Counters, Vitrified Tile Dado 2'0" high above Kitchen platform, Kitchen platform with SS sink & Drain board, Anti-skid tiles in the Balcony.
Adani The view Ghatkopar has Amenities like Clubhouse, Gymnasium, Senior Citizen Corner, Dedicated Children’s Indoor Games Area, Toddler Play Area, Health Club, Shower & Changing Facilities, Jungle Gym for Toddlers, Jogging Area, Library + Outdoor Reading Area, Board Game, Yoga / Meditation / Dance Centre, Indoor Games, Multipurpose / Banquet Hall, Party Lawn, Cards & Billiard Table, Business Center, Poolside Seating.
Adani The view Sales Office Address is Adani the view Off, Eastern Express Hwy, Railway Police Colony, Ghatkopar East, Pantnagar, Mumbai 400075
Adani The view offers exceptional location advantages, providing seamless connectivity to major hubs such as Ghatkopar Railway station - 2 kms, R city mall - 3 kms, BKC - 5 kms, Metro 1A - 2.1 kms, SCLR - 5 mins drive
The project is open for Buying, Selling, and Renting*. Explore our Gallery for a closer look at what makes Adani The view a great choice. Get Floor Plan and Layout, Availability, Price Sheet, Sample Flat Video, Show Flat photos, Sales Address, Location Advantages, Amenities, Internal Specification, Highlights, USPs, Overview, Pick and Drop Service*, Floor Plan, Customer Review and FAQs
Adani The view Overview
Location
Mumbai,Ghatkopar EastProject
Adani The viewType
2 BHK,2.5 BHKCarpet
634-1022 SqftDeveloper
Adani RealityPrice
2.38 Cr - 4.25 CrStorey/Wings
G+21 StoreyTowers
4SPECIFICATION
| Excellent Connectivity & Urban Access |
| Freehold 2.5‑acre Estate with Four 21‑Storey Towers |
| Panoramic Mangrove & City Views |
| 45+ Modern Amenities |
Adani The view Configuration & Price
| Types | Area | Price | Click |
| 2 BHK | 634 - 953 Sqft | 2.38 Cr - 3.68 Cr | View Detail |
| 2.5 BHK | 1022 - 1056 Sqft | 4.25 Cr | View Detail |
Adani The view Floor Plans
External Amenities
- Clubhouse
- Gymnasium
- Senior Citizen Corner
- Dedicated Children’s Indoor Games Area
- Toddler Play Area
- Health Club
- Shower & Changing Facilities, Jungle Gym for Toddlers
- Jogging Area, Library + Outdoor Reading Area
- Board Game
- Yoga / Meditation / Dance Centre
- Indoor Games
- Multipurpose / Banquet Hall
- Party Lawn
- Cards & Billiard Table, Business Center
- Poolside Seating
INTERNAL FEATURES
- Vitrified Tiles for Living, Dining, Kitchen & Bedrooms
- Vitrified Tiles for Bathroom Flooring & Dado
- Wash Basin Counters
- Vitrified Tile Dado 2'0" high above Kitchen platform
- Kitchen platform with SS sink & Drain board
- Anti-skid tiles in the Balcony
Gallery
Adani The view Address
Adani The view Location Advantages
- Ghatkopar Railway station - 2 kms
- R city mall - 3 kms
- BKC - 5 kms
- Metro 1A - 2.1 kms
- SCLR - 5 mins drive
Adani Realty is the real estate arm of one of India’s leading infrastructure and development entities – Adani Group. With a resolute commitment to ‘Nation Building’ and ‘Growth with Goodness’, we are developing real estate projects in the most promising destinations, integrating design aesthetics with cutting-edge construction technology. We have developed close to 24 Mn. Sq. Ft. and approximately 61 Mn. Sq. Ft. of real estate space is under development, including residential, commercial, and social club projects across Ahmedabad, Mumbai, Pune, and Gurugram.
Ghatkopar, a suburb located in the eastern part of Mumbai, India, is known for its vibrant history and cultural diversity. Originally a quaint village, it transformed significantly after the 1940s with the construction of key transport links like the Central Railway line and the Eastern Express Highway, making it an accessible and bustling residential area. Ghatkopar is home to a mix of traditional Maharashtrian culture and modern urban life, with numerous shopping complexes, eateries, and business hubs. It also boasts excellent connectivity through the Mumbai Metro, adding to its appeal as a thriving locality blending old-world charm with contemporary conveniences.
Frequently Asked Question (FAQ)
The project offers 2 BHK, 2.5 BHK, and 3 BHK residences, with carpet areas ranging from 576 to 1,056 sq.ft

P51900033194

P51900031165

Thank you for visiting our website. We are currently in the process of revising our website in accordance with RERA. We are in the process of updating the website. The content provided on this website is for informational purposes only, and should not be construed as legal advice on any subject matter. Without any limitation or qualification, users hereby agree with this Disclaimer, when accessing or using this website
The site is promoted by Digispace, an official marketing partner of the project & RERA is A51700026634
-
| Careers |
-
| About Us |
-
| Privacy Policy |
-
| Contact Us |
Copyright © 2022 . All Rights Reserved , Star by North Consutructions | Designed by Arrow Space
