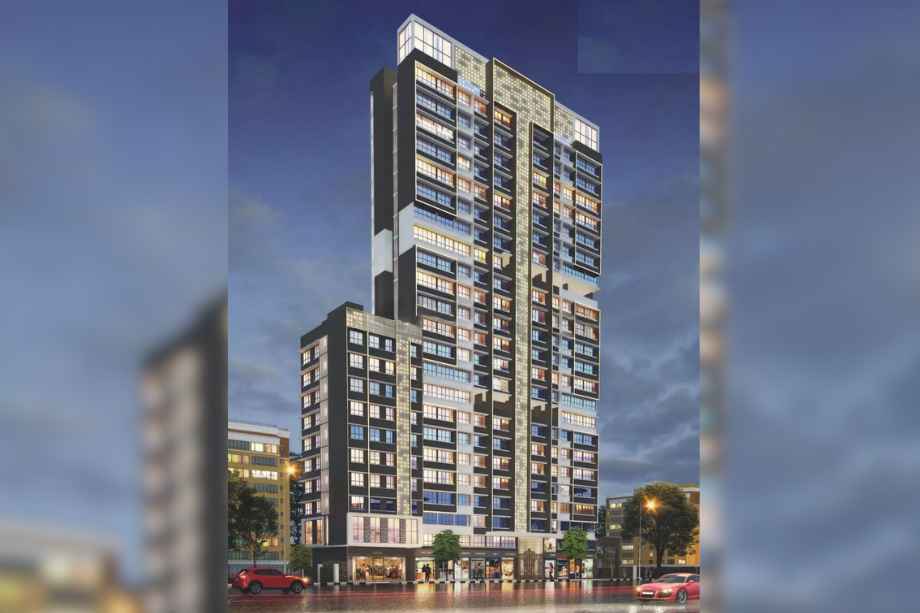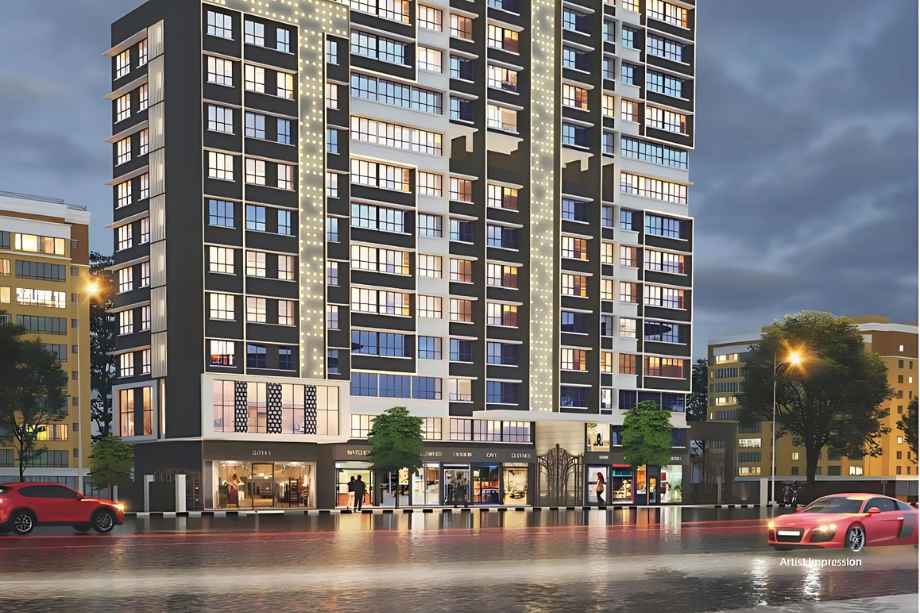
-1733996224.png)
Shankheshwar Heights By Arihant Group
Chunabhatti, Mumbai
2 BHK, 3 BHK 223
(Residential)
Unfurnished
1.13 Cr - 2.3 Cr
(Project)
Shankheshwar Heights RERA NO : P51900018161
Contact Form
About Shankheshwar Heights
Shankheshwar Heights, Chunabhatti — Mumbai is a residential property upcoming in 4 towers of 26 Storeys. Offers 2, 3 BHK. Get floor plan, price sheet, sample flat video, show flat photos, sales gallery address, location advantages, Amenities, Internal specification, highlights, USPs, Overview,pick and drop service*, floor plan, customer review, and FAQs.
Shankheshwar Heights mahaRERA is P51900018161 with Carpet Areas of 2 BHK -555 - 590 sqft and 3 BHK-788 with Starting price ₹ ₹ 1.13 Cr*.
Shankheshwar Heights possession date is June 2026.
Shankheshwar Heights Mumbai has Amenities such as an Indoor Games, Spa, Salon, Badminton Court, Squash Court, Jogging Track, Kids' Play Area, Grand Clubhouse, security, Landscape Terrace, Walking Track, Yoga & Meditation Zone, Senior Citizens Lounge, and Cafeteria.
Shankheshwar Heights Chunabhatti offers premium internal specifications like Vitrified tile flooring in the living room, dining, kitchen, bedroom and passage, Anti-skid ceramic flooring on terrace, dry terrace and toilet floors, Granite platform with stainless steel sink, Earthquake-resistant RCC frame structure, Glazed tile up to lintel level in all bathroom, Anti-skid ceramic flooring in all bathrooms, Concealed plumbing.
Shankheshwar Heights Address is Trimurti Building, Narayan Gajanan Acharya Marg, Chembur West, Chembur, Mumbai, Maharashtra 400071.
Mumbai offers exceptional location advantages, providing seamless connectivity to major highways and some of the best educational institutes and hospitals in Chunabhatti. Its proximity to upcoming Developments enhances accessibility, offering quicker travel times to business districts, academic institutions, and healthcare centers, making it a highly desirable residential destination.
Shankheshwar Heights Overview
Location
Mumbai,ChunabhattiProject
Shankheshwar HeightsType
2 BHK,3 BHKCarpet
555-788 SqftDeveloper
Arihant GroupPrice
1.13 Cr - 2.3 CrStorey/Wings
23Towers
4SPECIFICATION
| 0.53 Acres of Central Greens and Playgrounds |
| High street amenities & plaza |
| A high-end vehicle-free retail street |
| Chunabhatti Railway Station, on the Harbour Line of the Mumbai Suburban Rail Network, serves the residents of the locale |
| Located along Eastern Express Highway that offers sound connectivity to other parts of the city |
| Well Planed 2 BHK & 3 BHK |
Shankheshwar Heights Configuration & Price
| Types | Area | Price | Click |
| 2 BHK | 555 Sqft | 1.13 Cr | View Detail |
| 2 BHK | 590 Sqft | 1.13 Cr | View Detail |
| 3 BHK | 788 Sqft | 2.3 Cr | View Detail |
Shankheshwar Heights Floor Plans
External Amenities
- Fitness Centre
- Indoor Games Room
- Landscape Terrace
- Walking Track
- Kids’ Play Area
- Yoga & Meditation Zone
- Senior Citizens Lounge
- Cafeteria
- Jogging Track
- Grand Clubhouse
- Spa Salon
INTERNAL FEATURES
- Vitrified tile flooring in the living room, dining, kitchen, bedroom, and passage
- Anti-skid ceramic flooring on the terrace, dry terrace, and toilet floors
- Granite platform with stainless steel sink
- Earthquake-resistant RCC frame structure
- Glazed tile up to lintel level in all bathroom
- Anti-skid ceramic flooring in all bathrooms
- Concealed plumbing
Gallery
Shankheshwar Heights Address
Shankheshwar Heights Location Advantages
- Chunabhatti Railway Station: 2 Min
- Eastern Express Highway: 4 Min
- BKC Connector: 5 Min
- Sion Railway Station: 7 Min
- Mahila Samiti English High School
- CMS English School
- Astitva
- Swami Vivekananda School
- Holy Cross English Medium
- SRV Mamata Hospital
- Kalyan Metro Multispeciality Hospital
- Dandekar Hospital
- Niramay Eye Care Advanced Hospital
- Shreedevi Hospital
- City Mall
- PURNANNA FOODS
- TLS - Courier & Transport - Domestic & International
- Vaman Hari Pethe Jewellers
Dream Arihant Group, founded by Mr. Rupraj Jain, has earned a reputation as a trusted name in real estate and infrastructure over the past two decades. Known for its focus on innovation, sustainability, and quality, the group has established itself as a leading conglomerate. Backed by a team of skilled professionals, Dream Arihant Group consistently exceeds expectations, delivering exceptional spaces and innovative agricultural solutions while fostering lasting relationships built on trust and integrity.
Chunabhatti is a suburb of Mumbai and a part of Sion, Mumbai. It is located on the Eastern Express Highway. It is served by Chunabhatti railway station on the Harbour Line of the Mumbai Suburban Railway.
Frequently Asked Question (FAQ)
Shankheshwar Heights is located in Chunabhatti, Mumbai. The project features 4 towers, each 23 stories high, and offers 2 and 3 BHK apartments with carpet areas ranging from 555 to 788 sqft. Arihant Group is developing it with a possession date of June 2026.

P51900018161

Thank you for visiting our website. We are currently in the process of revising our website in accordance with RERA. We are in the process of updating the website. The content provided on this website is for informational purposes only, and should not be construed as legal advice on any subject matter. Without any limitation or qualification, users hereby agree with this Disclaimer, when accessing or using this website
The site is promoted by Digispace, an official marketing partner of the project & RERA is A51700026634
-
| Careers |
-
| About Us |
-
| Privacy Policy |
-
| Contact Us |
Copyright © 2022 . All Rights Reserved , Star by North Consutructions | Designed by Arrow Space
























