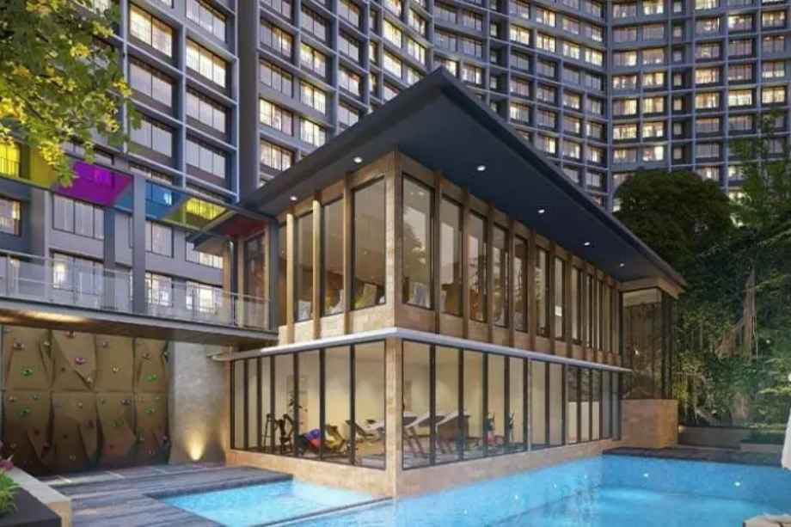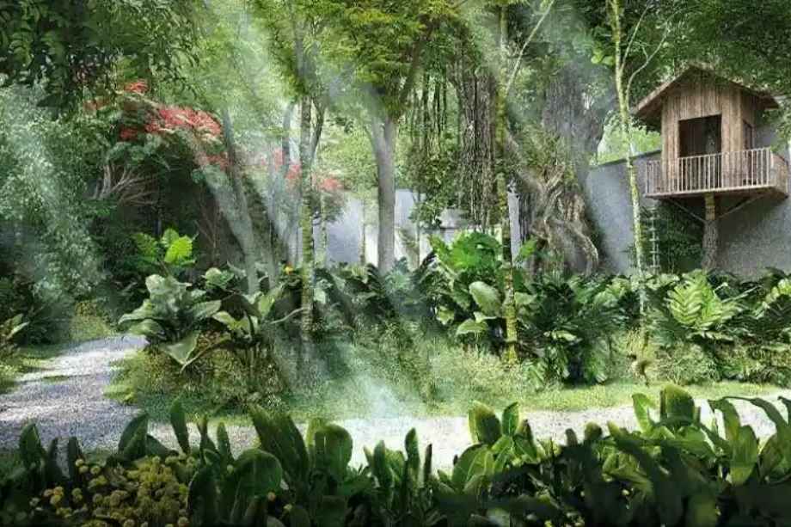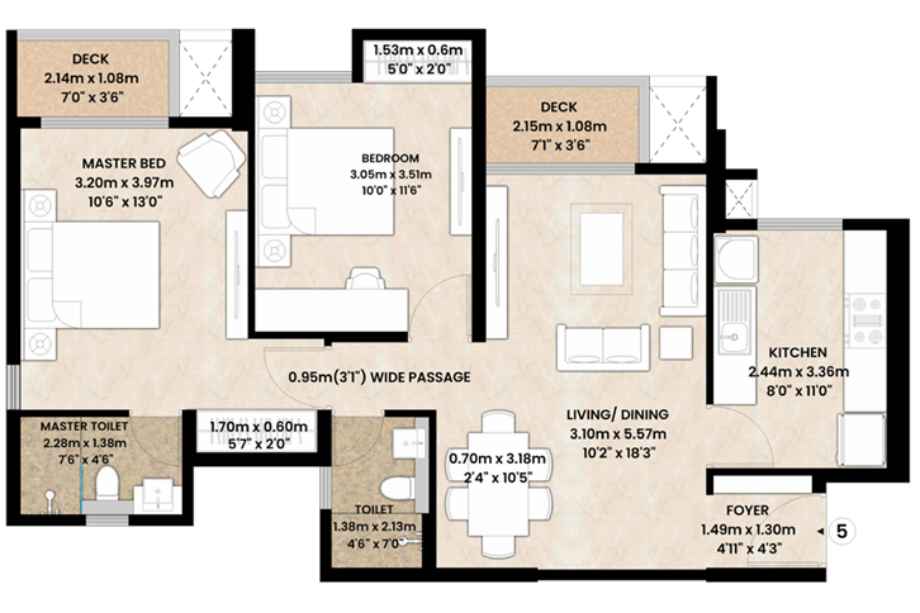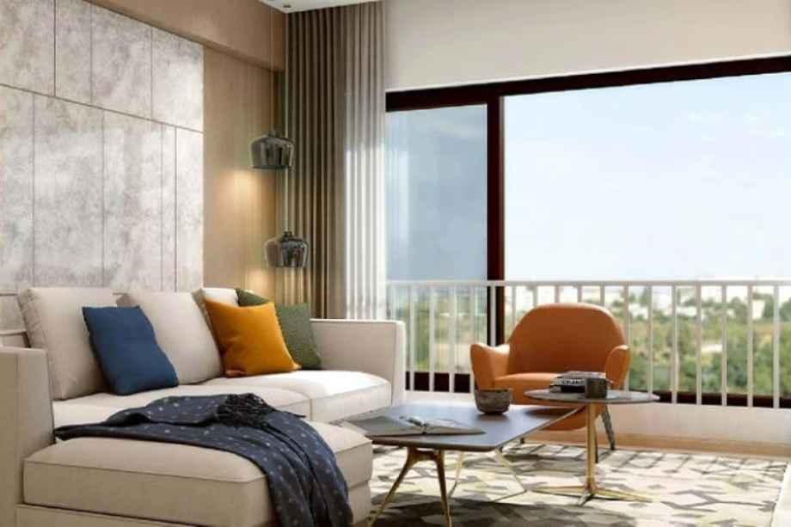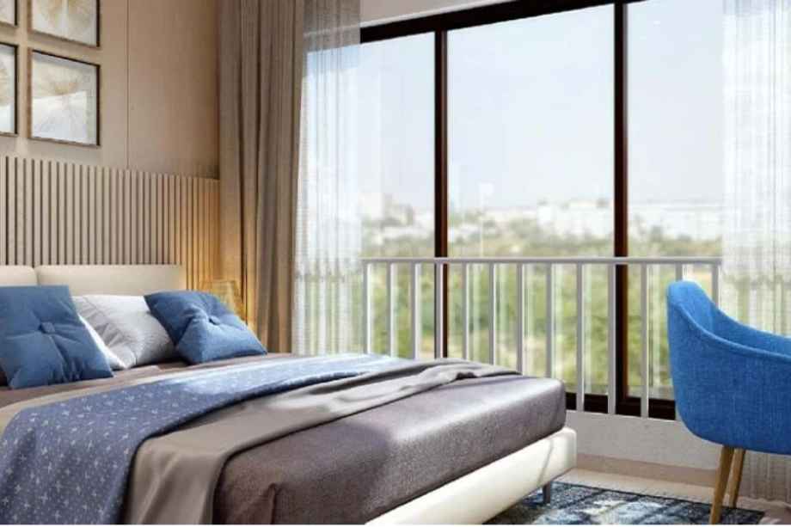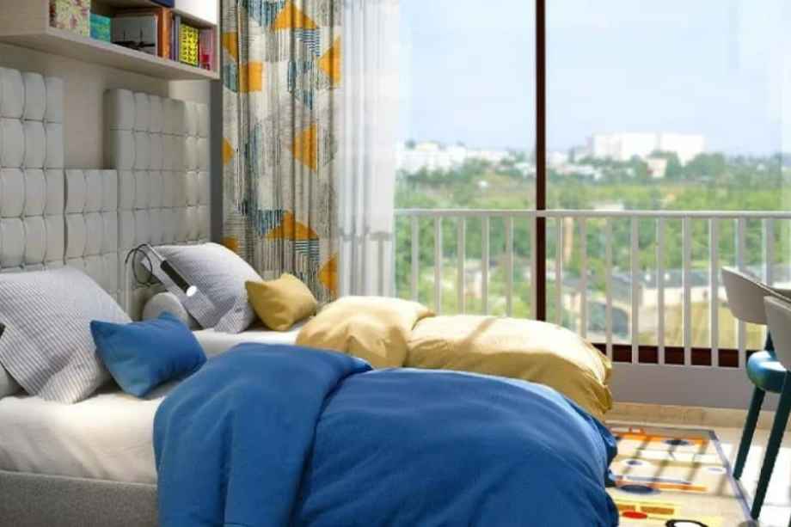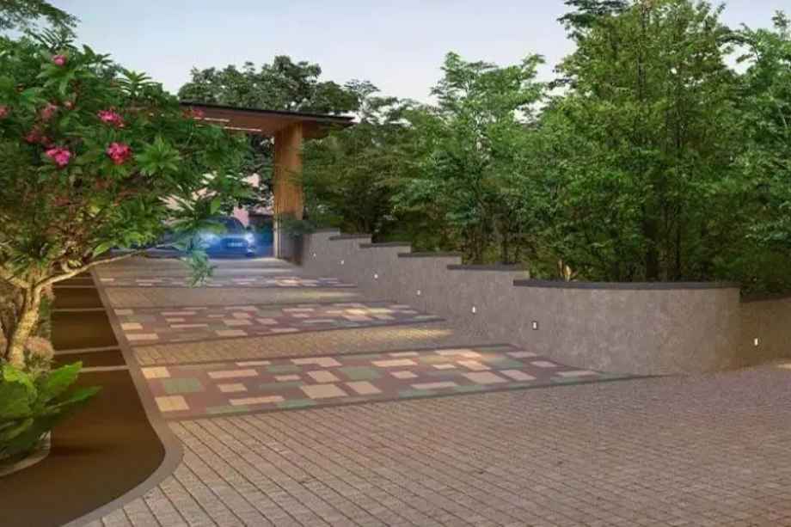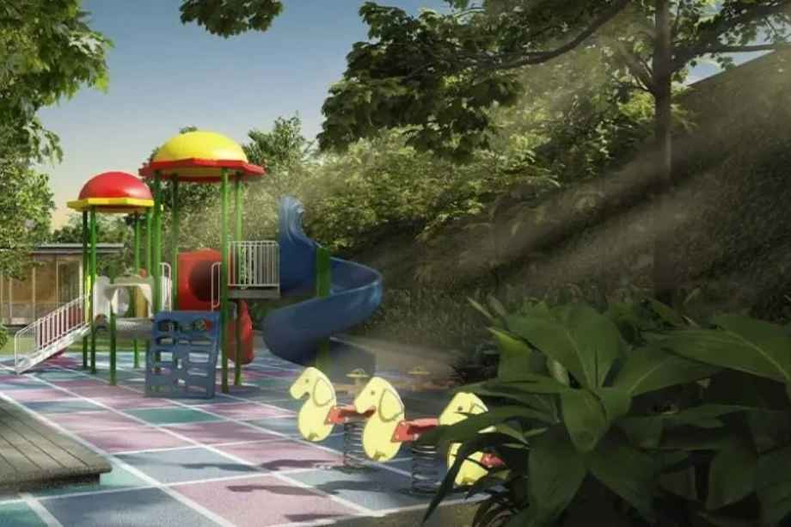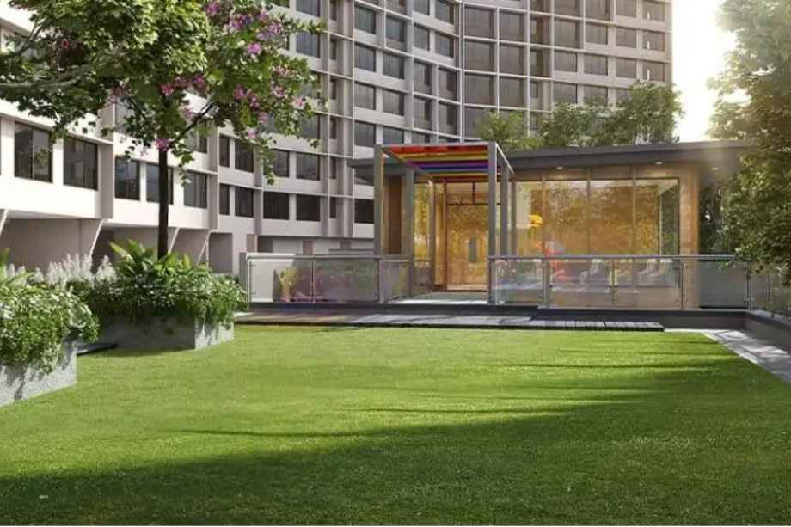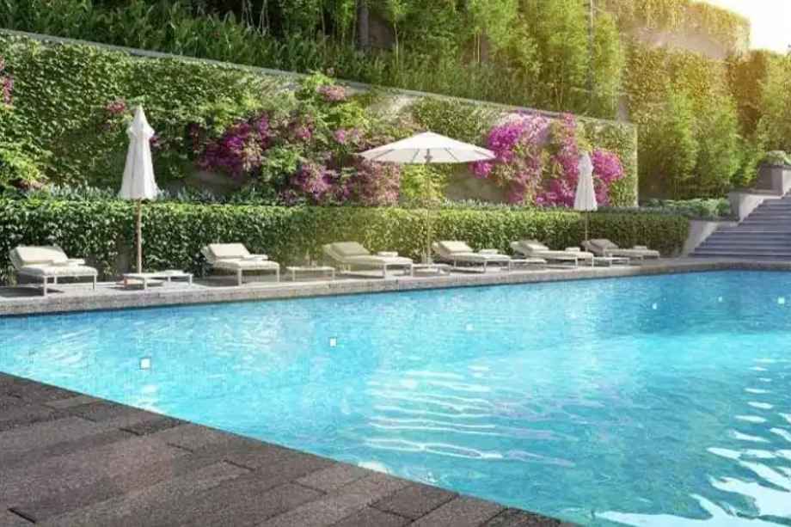

Mahindra Alcove By Mahindra Lifespaces
Chandivali, Mumbai
2 BHK, 3 BHK 23
(Residential)
Unfurnished
2.35 Cr - 2.75 Cr
(Project)
Mahindra Alcove RERA NO : P51800028352 / P51800031699 / P51800033573
Contact Form
About Mahindra Alcove
Mahindra Lifespaces presents Mahindra Alcove, a tranquil community nestled in the heart of Chandivali, Hiranandani Powai, Mumbai, covering 2.39 acres. It offers a range of 2 BHK and 3 BHK apartments across two buildings, totalling 114 units. Residents of Mahindra Alcove enjoy luxurious living spaces equipped with world-class amenities and essential facilities, all designed with affordability and comfort in mind. What sets Mahindra Alcove apart is its excellent location, providing easy access to workplaces, necessities, and entertainment options, ensuring a convenient and enriched lifestyle for all its inhabitants.
Mahindra Alcove Overview
Location
Mumbai,ChandivaliProject
Mahindra AlcoveType
2 BHK,3 BHKCarpet
747-884 SqftDeveloper
Mahindra LifespacesPrice
2.35 Cr - 2.75 CrStorey/Wings
2B+G+2P+16Towers
5SPECIFICATION
|
Miyawaki forest with 180+ trees |
|
Close proximity to Saki Naka metro station |
|
Pre-certified IGBC gold-rated project |
|
19.51% price appreciation in the last 1 year |
Mahindra Alcove Configuration & Price
| Types | Area | Price | Click |
| 2 BHK | 747 - 778 Sqft | 2.35 Cr - 2.45 Cr | View Detail |
| 3 BHK | 884 - 900 Sqft | 2.75 Cr - 2.85 Cr | View Detail |
Mahindra Alcove Floor Plans
External Amenities
- Swimming Pool
- Reflexology Park
- Changing Area
- Solar Lighting
- Banquet Hall
- Video Door Security
- Toddler Pool
- Party Lawn
- Entrance Lobby
INTERNAL FEATURES
- Flooring – Vitrified Tiles
- Walls - Exterior grade paint
- CP and Sanitary Fitting - Premium quality UPVC / CPVC pipes in internal plumbing works.
- M&E Work - Concealed electrical wiring with points
- RCC structure and internal walls constructed using CLC /AAC Blocks
- Granite Platform in the Kitchen
- Standard Pre Hung FRD Door
- Aluminum windows.
Gallery
Mahindra Alcove Address
Mahindra Alcove Location Advantages
- Saki Vihar Road - 230 Meter
- Chandivali Farm Road - 600 Meter
- Saki Naka Metro station - 700 Meter
- Times Square Building - 1.1 KM
- The Leela Mumbai - Resort Style - 2.4 KM
- CSM Intl Airport - 2.5 KM
- Indian Institute of Technology Bombay - 4.2 KM
- Eastern Express Hwy - 5.7 KM
- Vikhroli Railway Station - 6.7 KM
- Nahar International School - 1.7 KM
- Hiranandani Foundation School - 2.5 Km
- Vasant Vihar High School - 2.5 Km
- Podar International School - 3 Km
- Powai English School - 2.5 Km
- Hiranandani Hospital – 2.5 Km
- Sushrut Hospital – 3 Km
- SevenHills Hospital – 6 Km
- Phoenix Marketcity Mall - 3.5 KM
Established in 1994, Mahindra Lifespace Developers Ltd. ‘Mahindra Lifespaces’ brings the Mahindra Group’s philosophy of ‘Rise’ to India’s real estate and infrastructure industry. The company’s development footprint spans 37.33 million sq. ft. of completed, ongoing, and forthcoming residential projects across seven Indian cities, and 5000 acres of industrial clusters. The company’s portfolio includes premium residences, Value homes under Mahindra Happinest® brand and Integrated cities and Industrial clusters under ‘Mahindra World City’ and ‘Origins by Mahindra’
Situated in the western suburbs of Mumbai, Chandivali is well-connected to major commercial hubs like Andheri, Powai, and Bandra, making it convenient for professionals working in these areas. The area is close to several IT and business parks, including those in Powai and the nearby Hiranandani Gardens, which can be advantageous for those working in the tech industry. Chandivali has good access to public transport, including buses and the local train network. The upcoming Mumbai Metro lines further enhance connectivity. The area is also well-connected by road to the Western Express Highway and Eastern Express Highway. The locality offers a mix of housing options, including apartments and gated communities, catering to various budget ranges. It also boasts a relatively quieter environment compared to more congested parts of Mumbai.
Frequently Asked Question (FAQ)

Thank you for visiting our website. We are currently in the process of revising our website in accordance with RERA. We are in the process of updating the website. The content provided on this website is for informational purposes only, and should not be construed as legal advice on any subject matter. Without any limitation or qualification, users hereby agree with this Disclaimer, when accessing or using this website
The site is promoted by Digispace, an official marketing partner of the project & RERA is A51700026634
-
| Careers |
-
| About Us |
-
| Privacy Policy |
-
| Contact Us |
Copyright © 2022 . All Rights Reserved , Star by North Consutructions | Designed by Arrow Space
