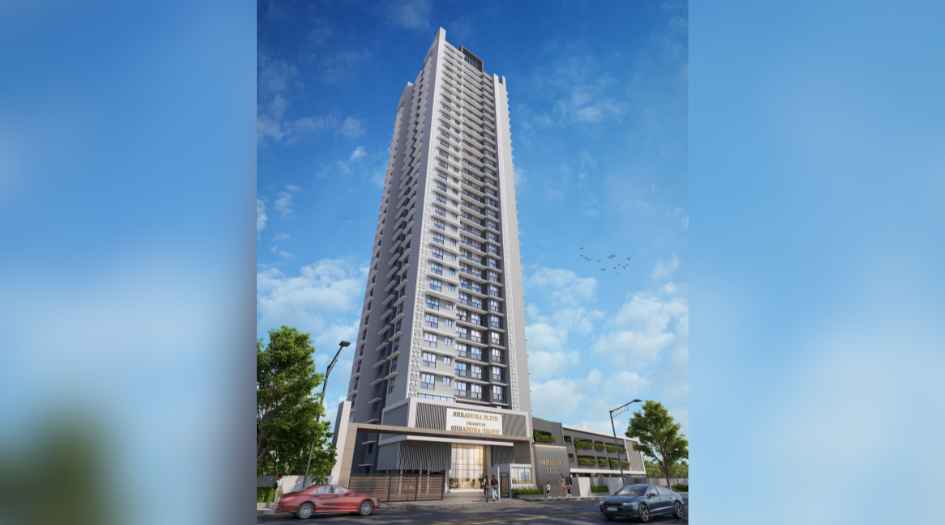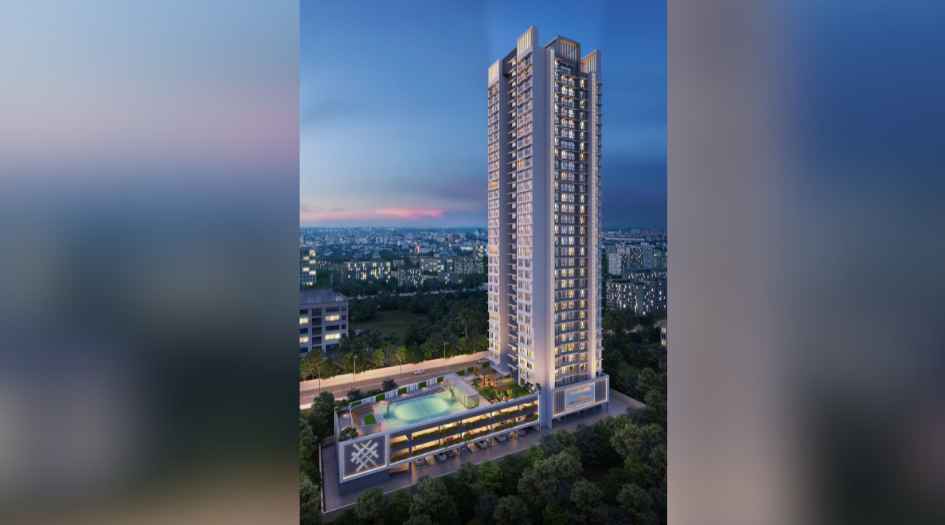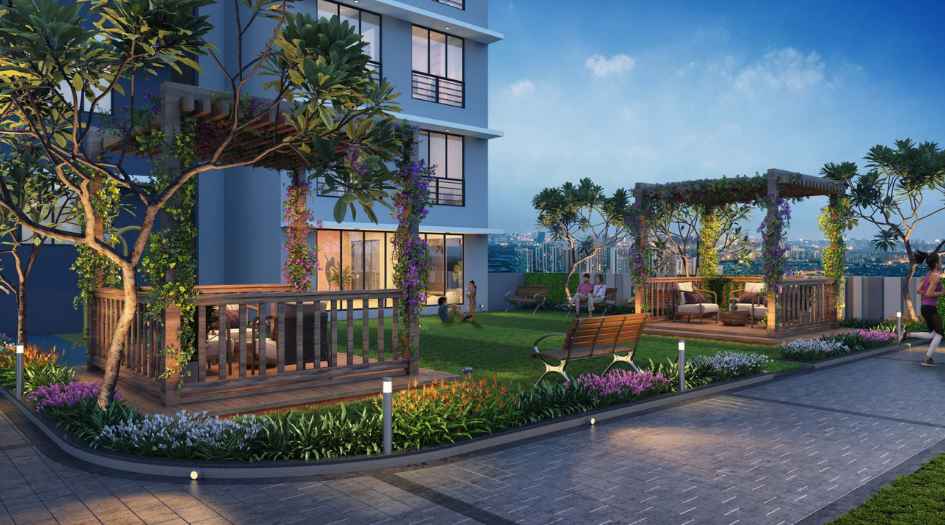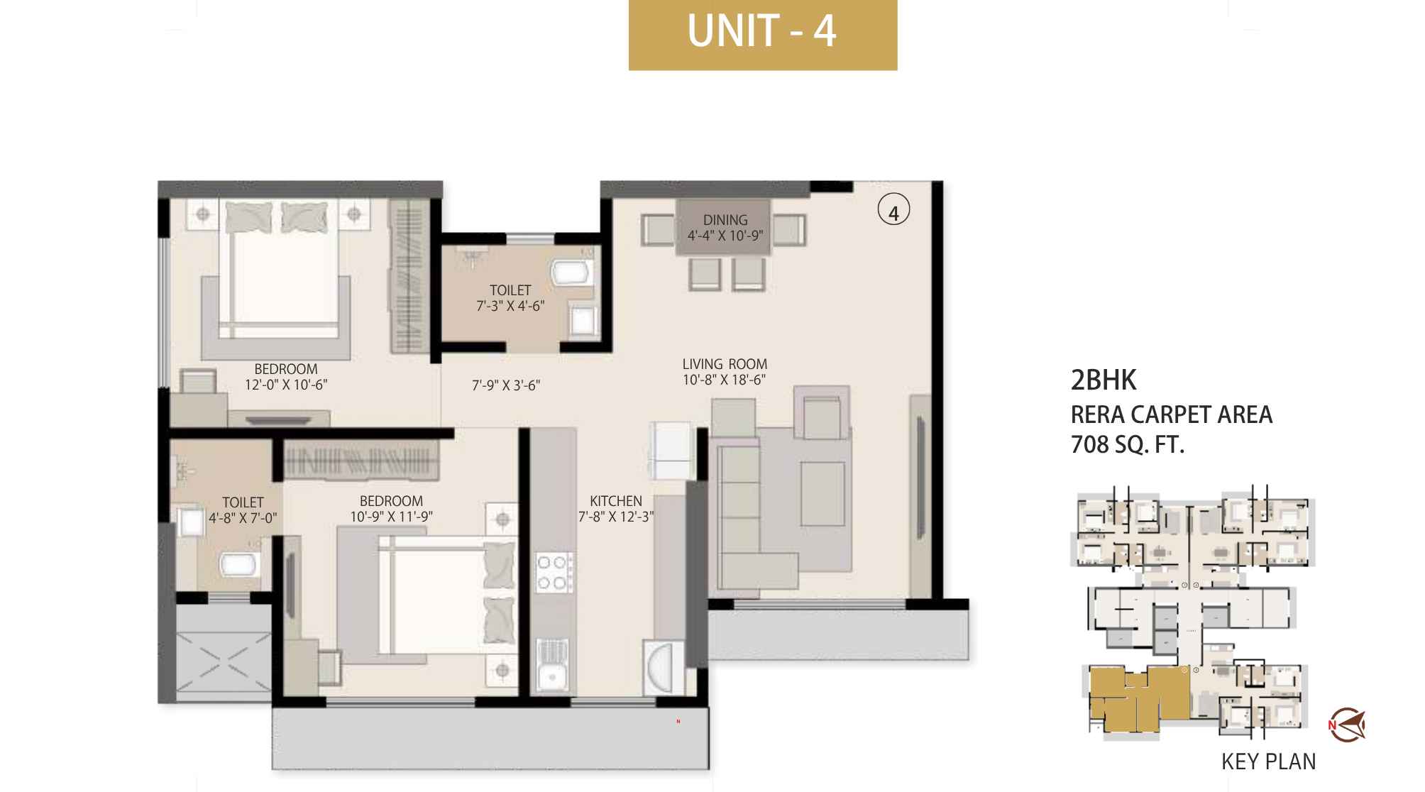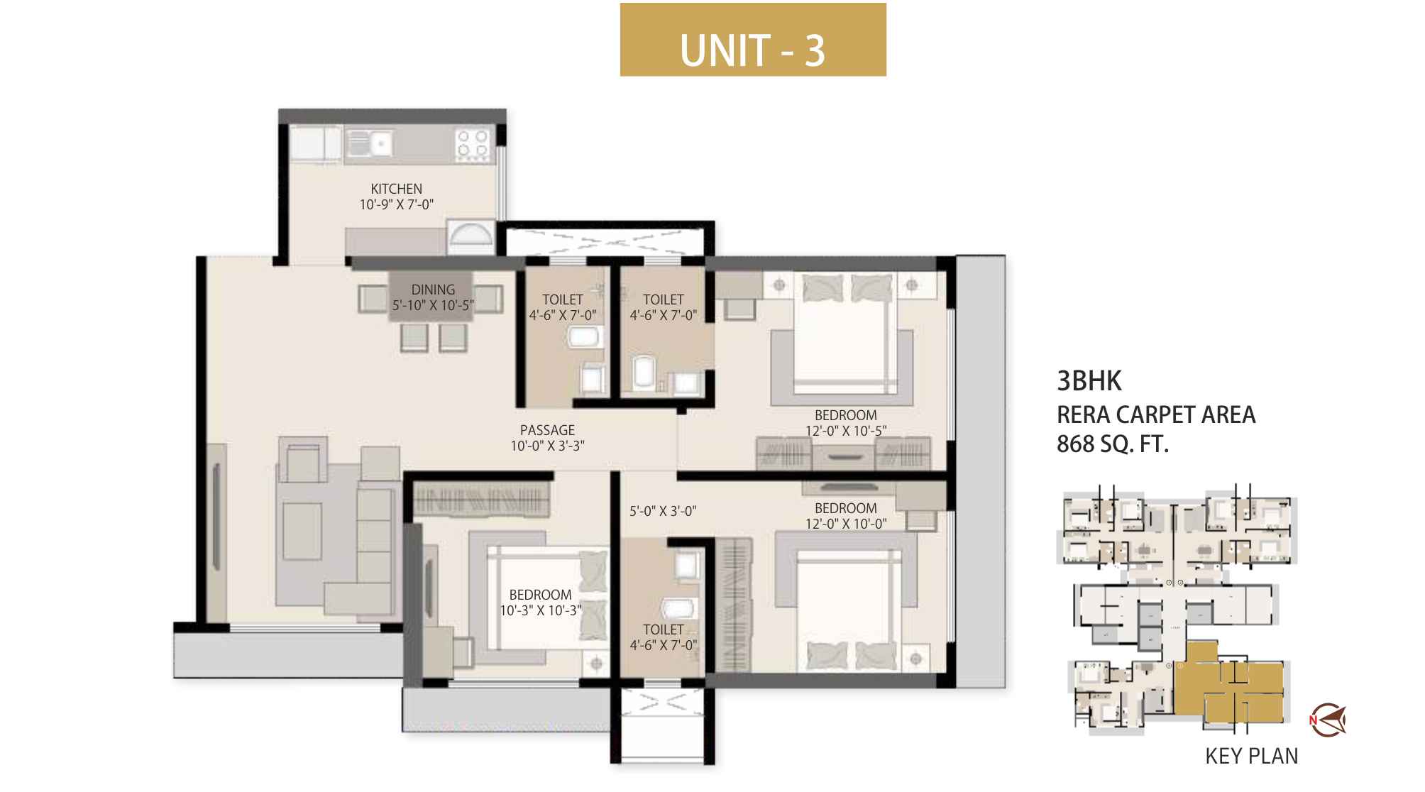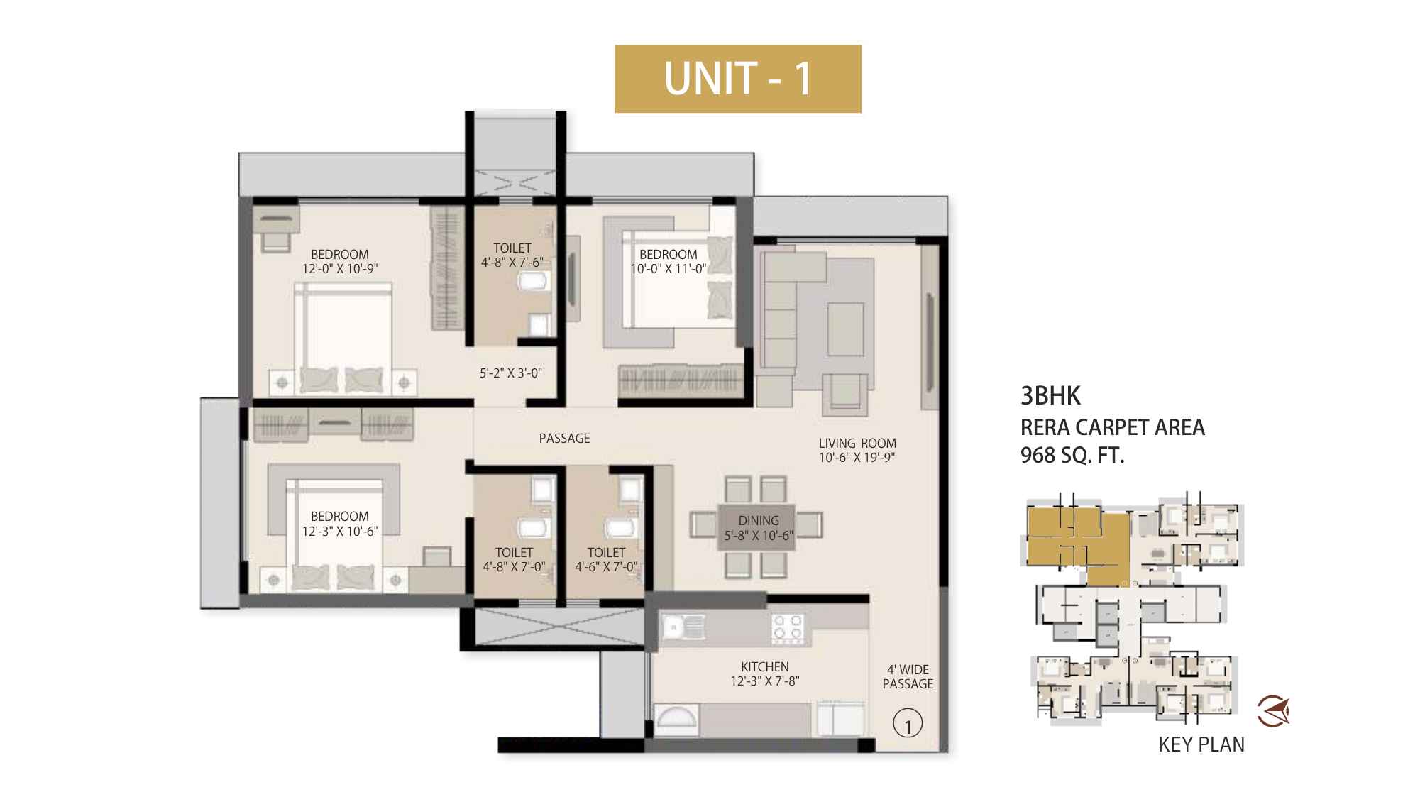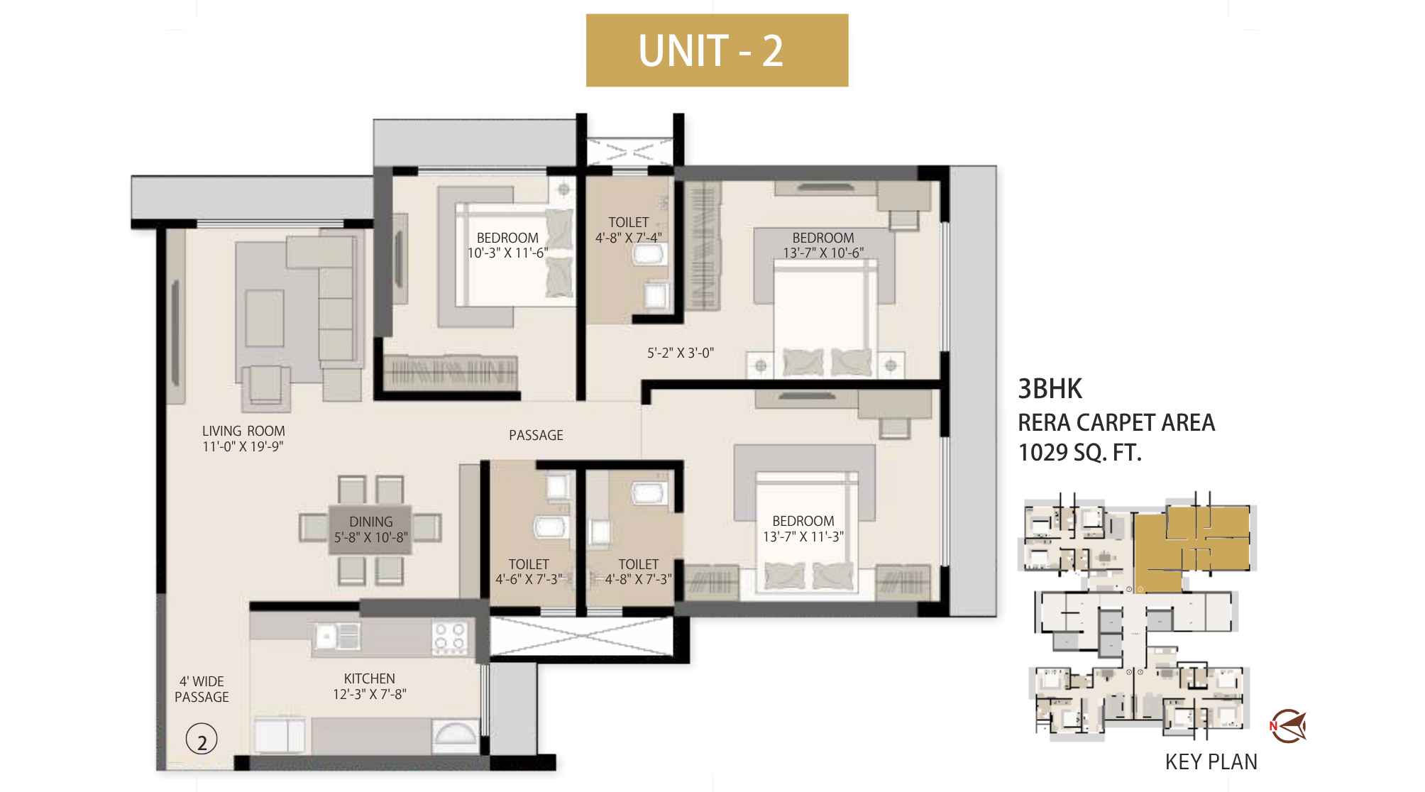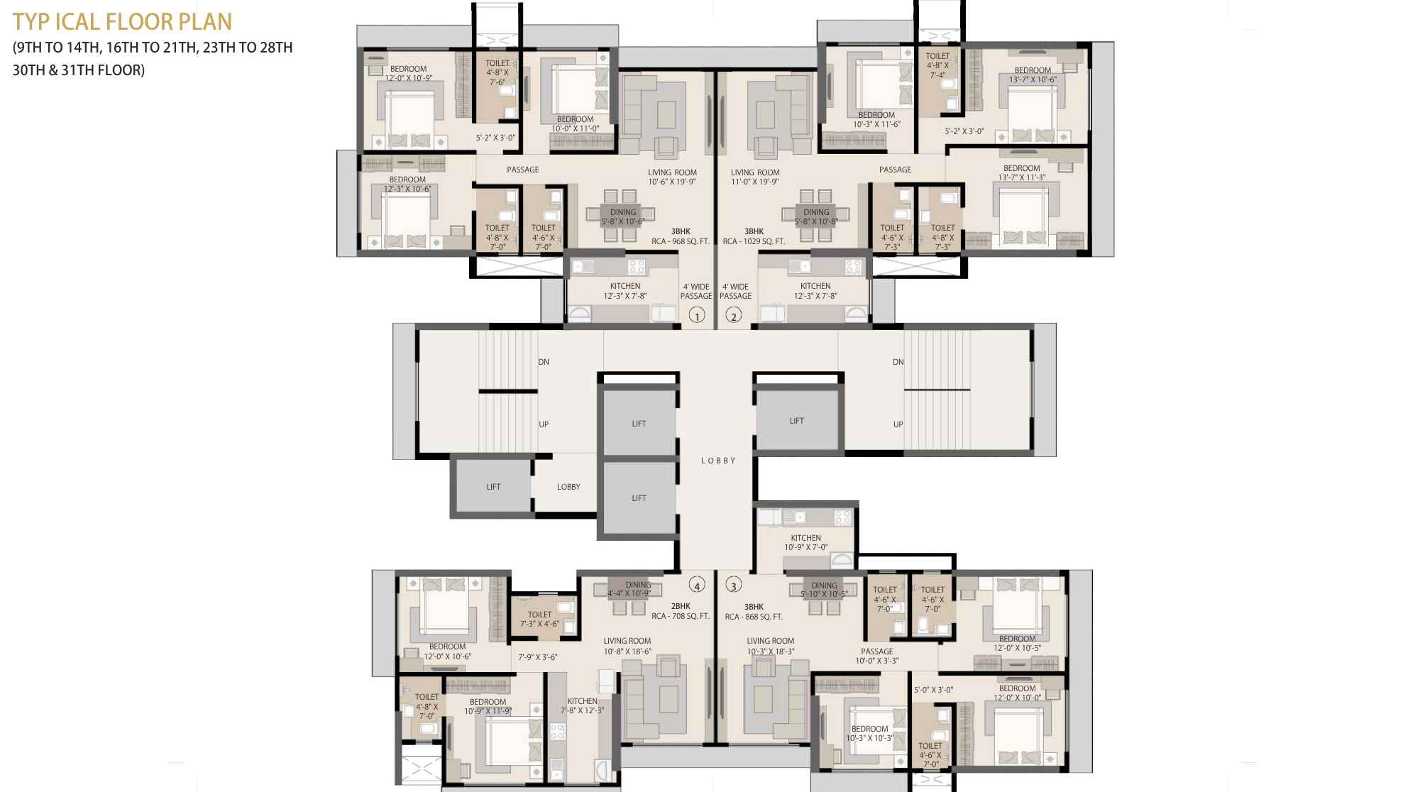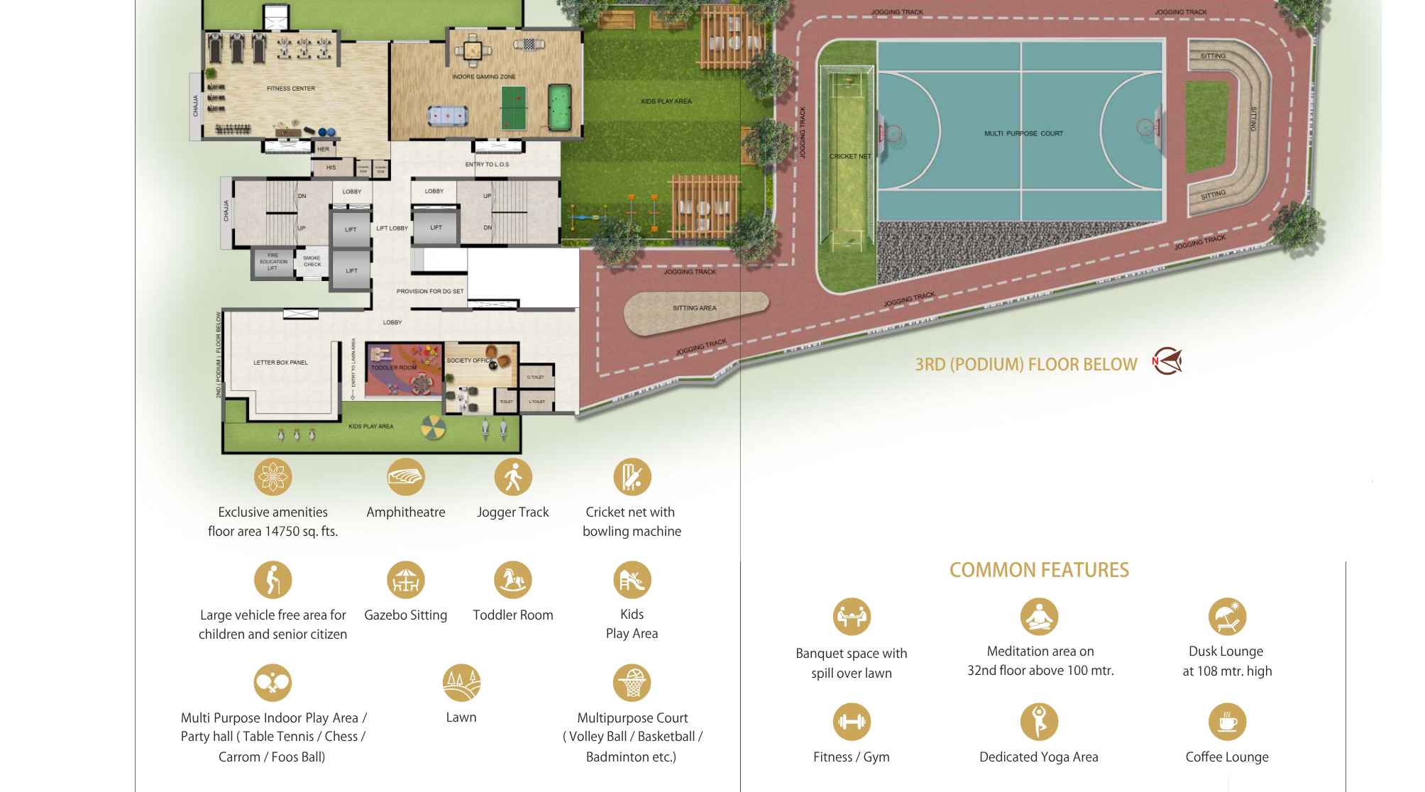

Shraddha Elite By Shraddha Developers & Realtor
Borivali West, Mumbai
2 BHK, 3 BHK 23
(Residential)
Unfurnished
2.05 Cr - 2.52 Cr
(Project)
Shraddha Elite RERA NO : P51800045452
Contact Form
About Shraddha Elite
Shraddha Elite Mumbai — Borivali West is a residential property upcoming by Shraddha Developers & Realtors, is an exclusive tower of G+32 Storeys. We are offering 2 BHK and 3 BHK apartments with Jodi options. Get floor plan, price sheet, sample flat video, show flat photos, sales gallery address, location advantages, amenities, internal specification, highlights, USPs, overview, pick and drop service*, floor plan, customer review, and FAQs.
Shraddha Elite mahaRERA is P51800045452, with Carpet Areas of 2 BHK – 708 sqft, 3 BHK – 868–1029 sqft. Starting price ₹2.05 Cr – ₹2.98 Cr*
Shraddha Elite's possession date is 14 Dec 2030.
Shraddha Elite Mumbai has amenities like Cricket Net with Bowling Machine, Amphitheatre, Jogging Track, Kids’ Play Area, Gazebo Sitting, Toddler Room, Multipurpose Indoor Play Area / Party Hall (Table Tennis, Chess, Carrom, Foosball), Multipurpose Court (Volleyball, Basketball, Badminton), Banquet Space with Spillover Lawn, Dusk Lounge at 108 meters height, Fitness Gym, Meditation Area on the 32nd floor above 100 meters, Dedicated Yoga Area, and Coffee Lounge.
Shraddha Developers & Realtor Borivali West offers premium internal specifications, including vitrified flooring in all rooms, anti-skid tiles in all toilets, white granite kitchen platform with service platform, stainless steel sink with designer glazed tiles, gypsum/POP finished walls with premium plastic paint, attractive main door with elegant lock, powder-coated anodized aluminium sliding windows, granite window sills, branded concealed wiring with MCB, TV, telephone & internet points, AC points in living and bedrooms, designer bathrooms with branded sanitary ware, and concealed plumbing with premium C.P. fittings.
Shraddha Elite Address is Meenant Society, Kosamgo Nagar, off S.V. Road, behind Sumer Nagar, opp. Auditorium, Borivali (W), Mumbai – 400092.
Shraddha Elite offers exceptional location advantages, providing seamless connectivity to major hubs such as Borivali Metro Station, Shimpoli Metro Station, and Kandivali Metro Station. Its proximity to pre-established & developed infrastructure enhances accessibility, offering quicker travel times to S.V. Road, Jain Temple, Reliance Mall, Don Bosco High School, Apex Hospital, and business districts, making it a highly desirable residential destination.
Shraddha Elite Overview
Location
Mumbai,Borivali WestProject
Shraddha EliteType
2 BHK,3 BHKCarpet
708-868 SqftDeveloper
Shraddha Developers & RealtorPrice
2.05 Cr - 2.52 CrStorey/Wings
G+32Towers
1SPECIFICATION
| Prime location at Kosamgo Nagar, Borivali West, close to S.V. Road and Jain Temple |
| G+32 storey exclusive tower showcasing a striking modern elevation |
| Spacious 2 & 3 BHK apartments (708–1029 sqft) with Jodi configurations available |
| Dusk Lounge at 108 meters height, offering stunning panoramic views of the city |
| Multipurpose sports court for basketball, badminton, and volleyball |
| Banquet hall with spillover lawn and an open-air amphitheatre for gatherings |
| Jogging track and dedicated spaces for yoga and meditation |
| Fully equipped fitness gym and indoor games zone for carrom, chess, and foosball |
| Children’s play area, toddler room, and relaxing gazebo seating |
| Excellent connectivity to Borivali Metro Station, Reliance Mall, and Don Bosco High School |
Shraddha Elite Configuration & Price
| Types | Area | Price | Click |
| 2 BHK | 708 Sqft | 2.05 Cr - 2.52 Cr | View Detail |
| 3 BHK | 868 - 1029 Sqft | 2.52 Cr - 2.98 Cr | View Detail |
Shraddha Elite Floor Plans
External Amenities
- Cricket net with bowling machine
- Amphitheatre
- JoggerTrack
- Kids
- PlayArea
- Gazebo Sitting
- ToddlerRoom
- MultiPurposeIndoorPlayArea / Partyhall(TableTennis/Chess/Carrom/FoosBall)
- MultipurposeCourt (VolleyBall/Basketball / Badmintonetc.)
- Banquetspacewith
- Spilloverlawn
- DuskLounge at108mtr.high
- Fitness/Gym
- Meditation area on 32nd floor above 100mtr.
- Dedicated Yoga Area
CoffeeLoung
INTERNAL FEATURES
- Vitrified flooring in all rooms
- Anti-skid tiles in all toilets
- White granite kitchen platform with service platform
- Stainless steel sink with designer coloured glazed tiles on walls up to ceiling level
- Gypsum/POP finished internal walls with premium plastic paint
- Attractive main door with elegant handle and lock
- Powder-coated anodized aluminium sliding windows with tinted glass
- Granite window sill
- Branded concealed wiring with MCB
- TV, telephone, and internet points in all rooms
- AC points in living and bedrooms
- Designer bathrooms with branded sanitary ware
- Concealed plumbing with premium C.P. fittings
Gallery
Shraddha Elite Address
Shraddha Elite Location Advantages
- Jain Temple
- Borivali Metro Station
- Shimpoli Metro Station
- Kandivali Metro Station
- Devipada Metro Station
- Apex Hospital
- Phoenix Hospital
- Don Bosco High School
- St. Anne’s High School & Junior College
- Universal High School
- Gokul Education School
- Mary Immaculate Girls’ High School
- Reliance Mall
- McDonald’s
- D Mart
- Chandavarkar Road
- Shimpoli Road
- Sainath Road
At Shraddha Developers & Realtor, we are dedicated to crafting high-quality residential and commercial spaces that reflect thoughtful design, modern amenities, and lasting value. With a vision to redefine urban living, we focus on delivering projects that blend contemporary architecture with the comfort and functionality today’s customers expect. Driven by integrity, transparency, and a commitment to excellence, we have established a reputation for timely project delivery and uncompromising construction standards. Every development we undertake is guided by meticulous planning, attention to detail, and a deep understanding of our customers’ aspirations.From prime locations to well-designed layouts, our projects are created to elevate lifestyles and inspire trust among homebuyers and investors alike. At Shraddha Developers & Realtor, we don’t just build structures—we build lasting relationships and vibrant communities.
Borivali West, Mumbai, is a vibrant and well-connected neighborhood known for its convenience and scenic beauty. It offers excellent accessibility via the Western Express Highway and Borivali Railway Station, with upcoming metro lines further improving connectivity. The area boasts the serene Sanjay Gandhi National Park and is close to famous landmarks like EsselWorld and Water Kingdom for entertainment. Residents also enjoy proximity to popular shopping destinations such as Oberoi Mall and Raghuleela Mega Mall, as well as renowned educational institutions and quality healthcare facilities, making Borivali West an ideal location for a balanced urban lifestyle.
Frequently Asked Question (FAQ)

Thank you for visiting our website. We are currently in the process of revising our website in accordance with RERA. We are in the process of updating the website. The content provided on this website is for informational purposes only, and should not be construed as legal advice on any subject matter. Without any limitation or qualification, users hereby agree with this Disclaimer, when accessing or using this website
The site is promoted by Digispace, an official marketing partner of the project & RERA is A51700026634
-
| Careers |
-
| About Us |
-
| Privacy Policy |
-
| Contact Us |
Copyright © 2022 . All Rights Reserved , Star by North Consutructions | Designed by Arrow Space
