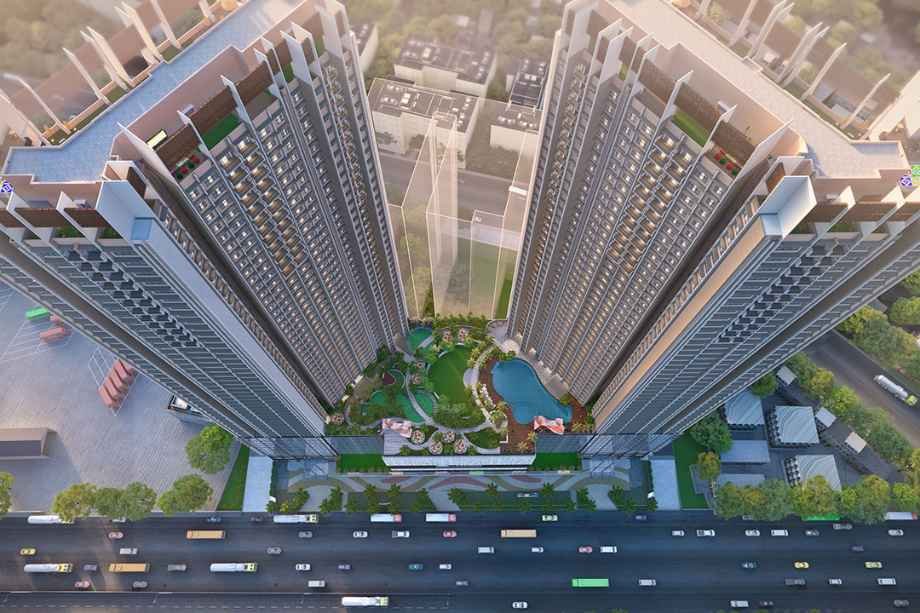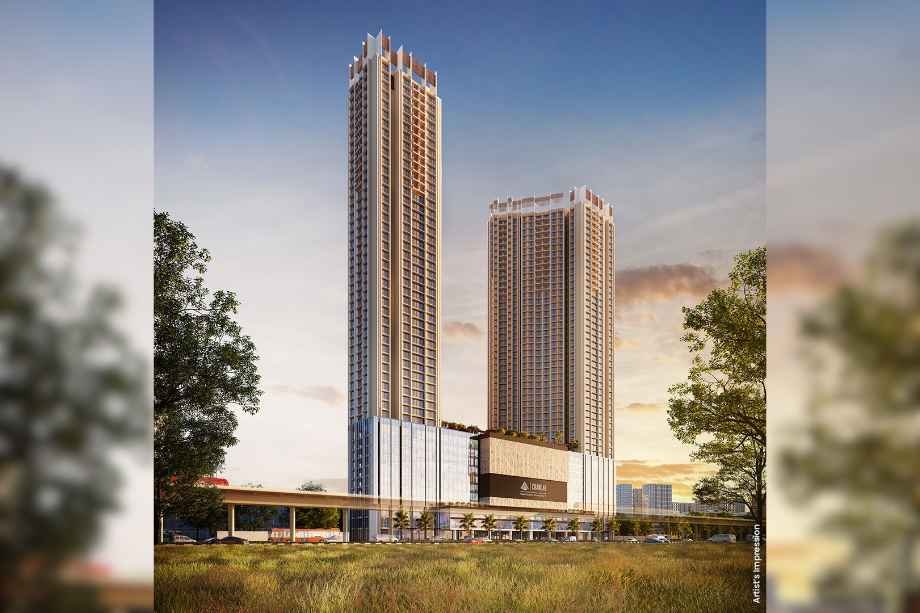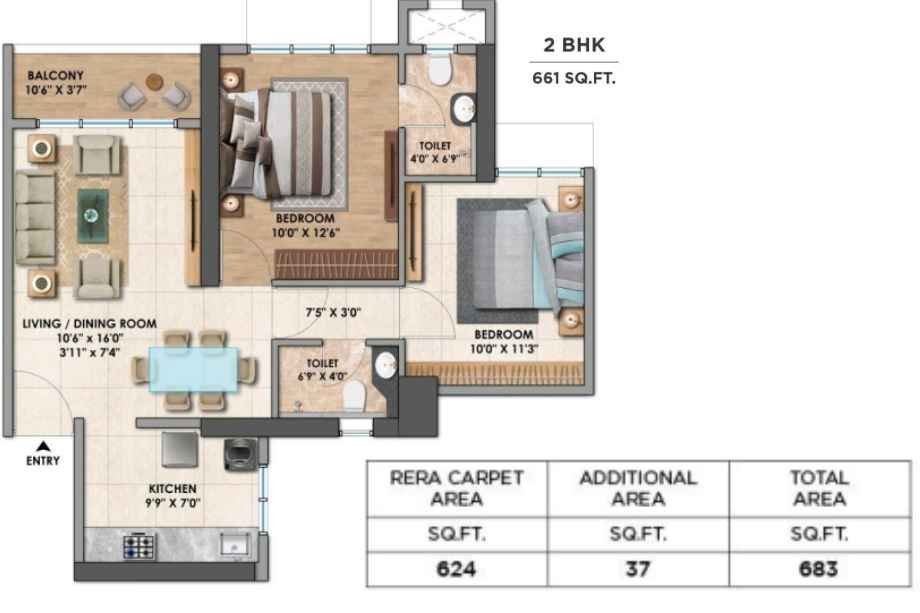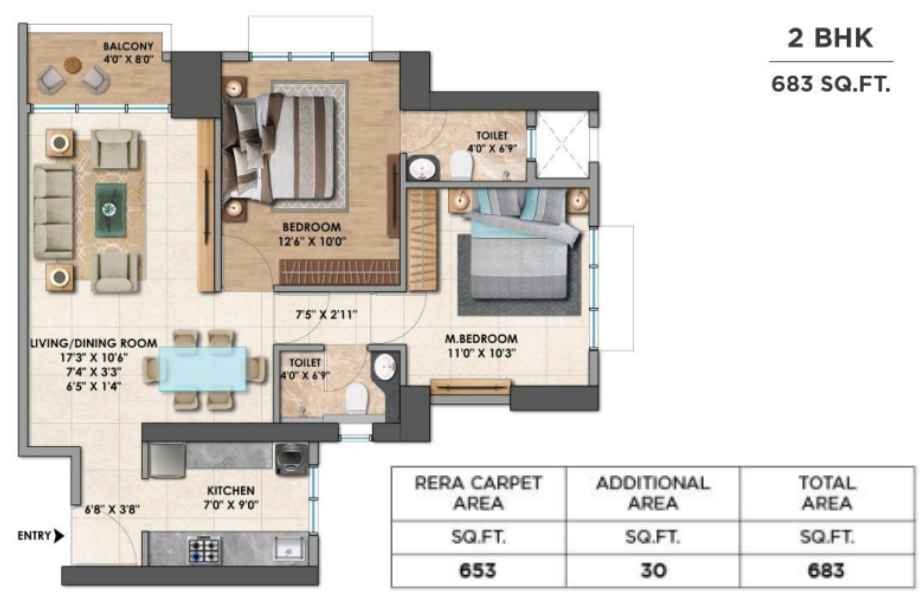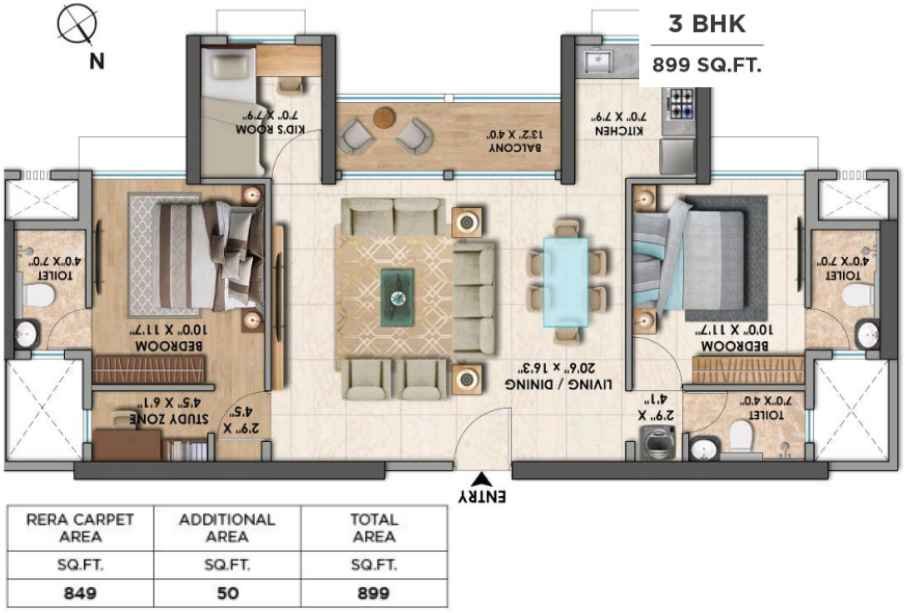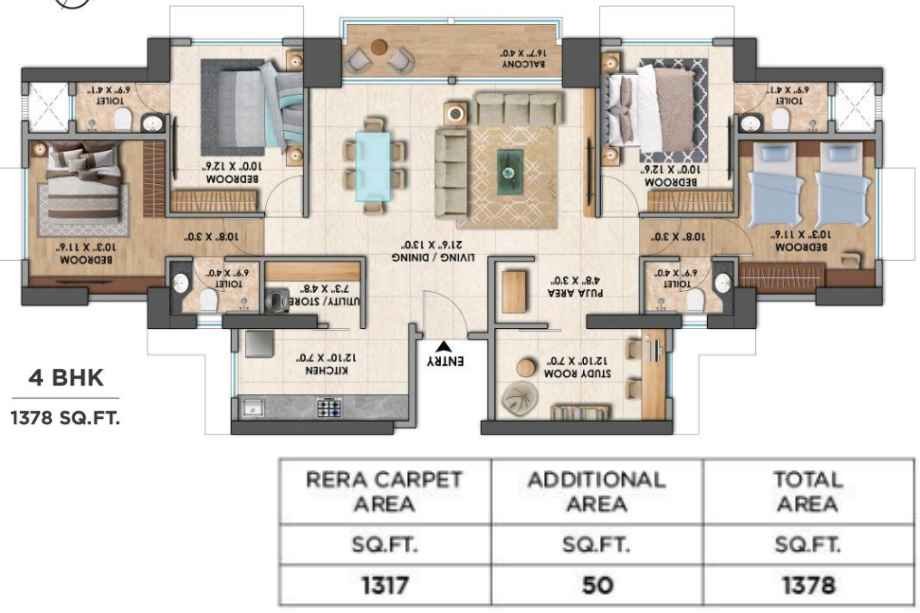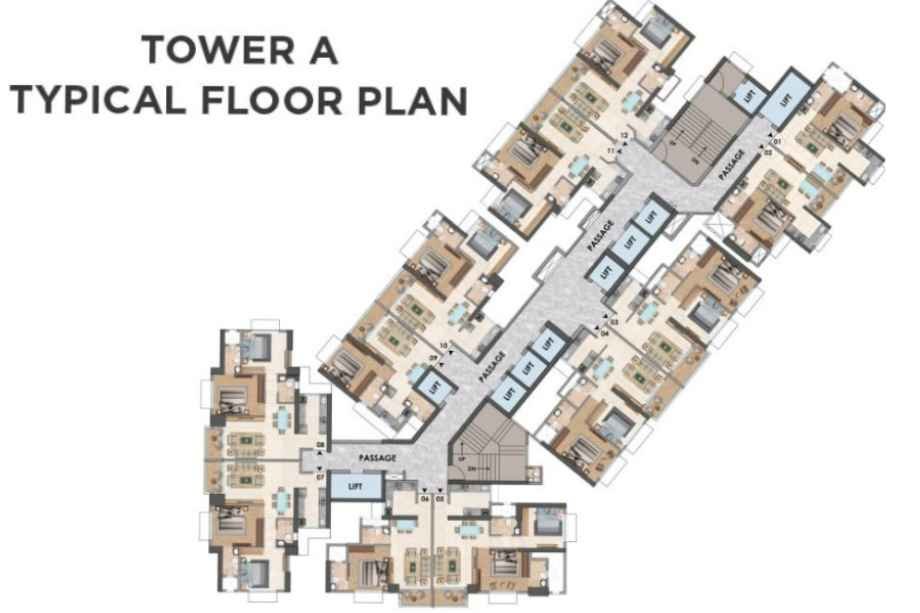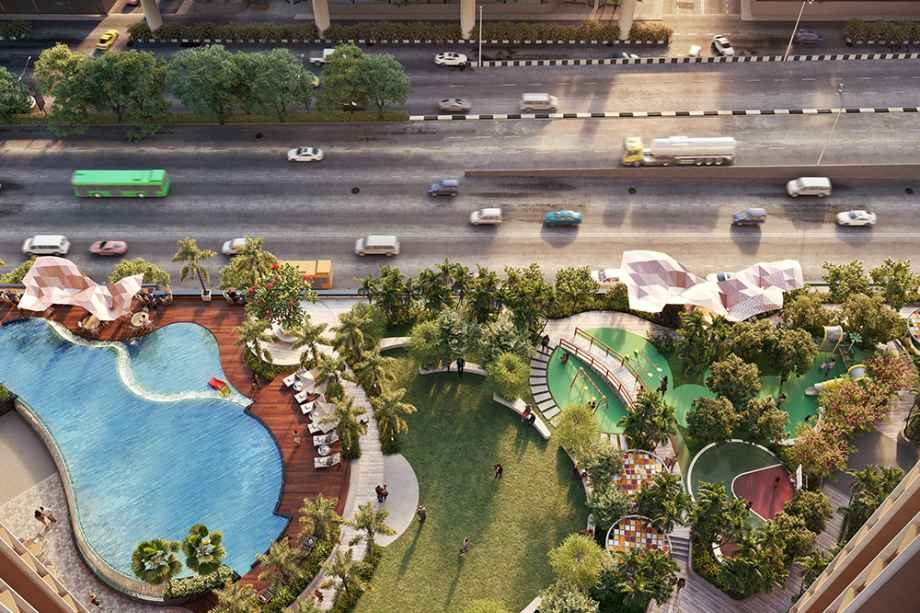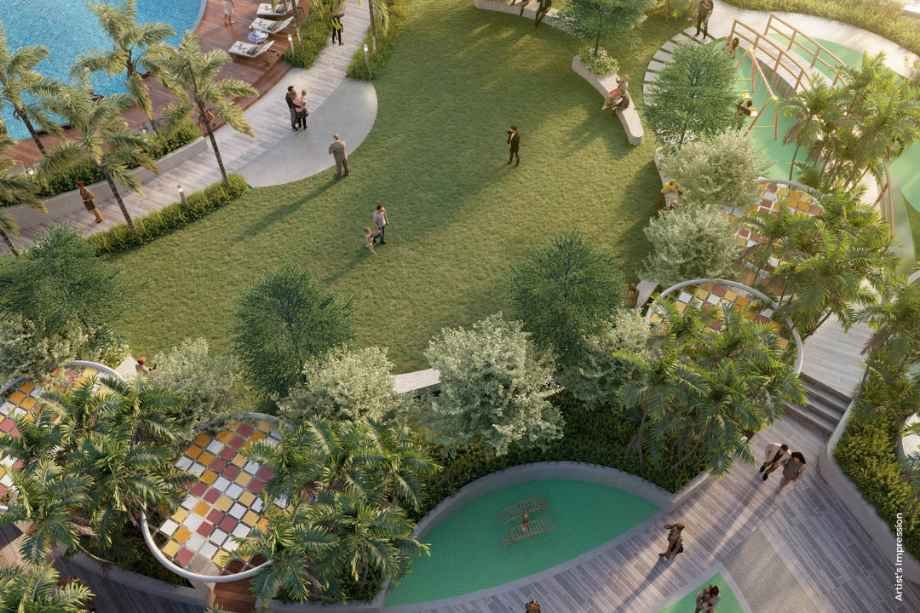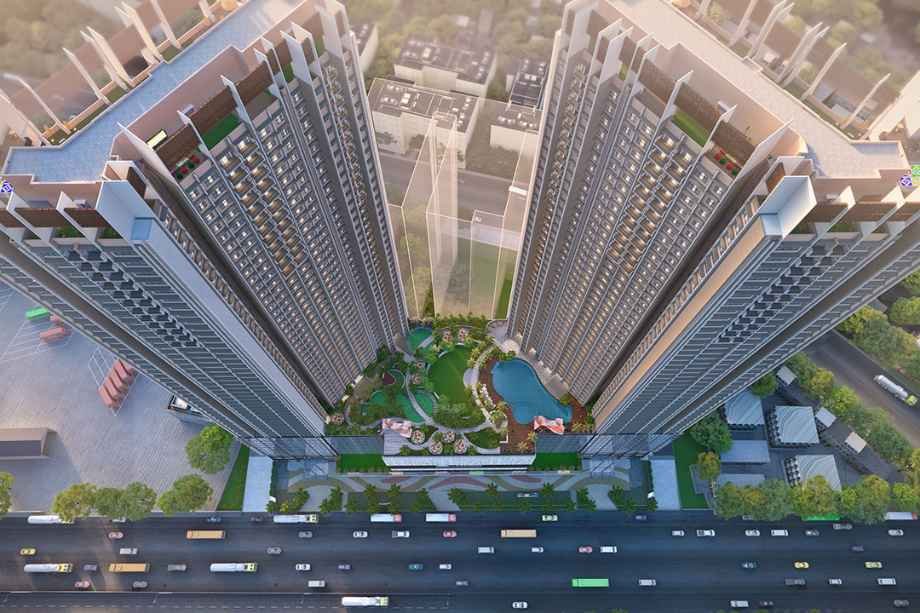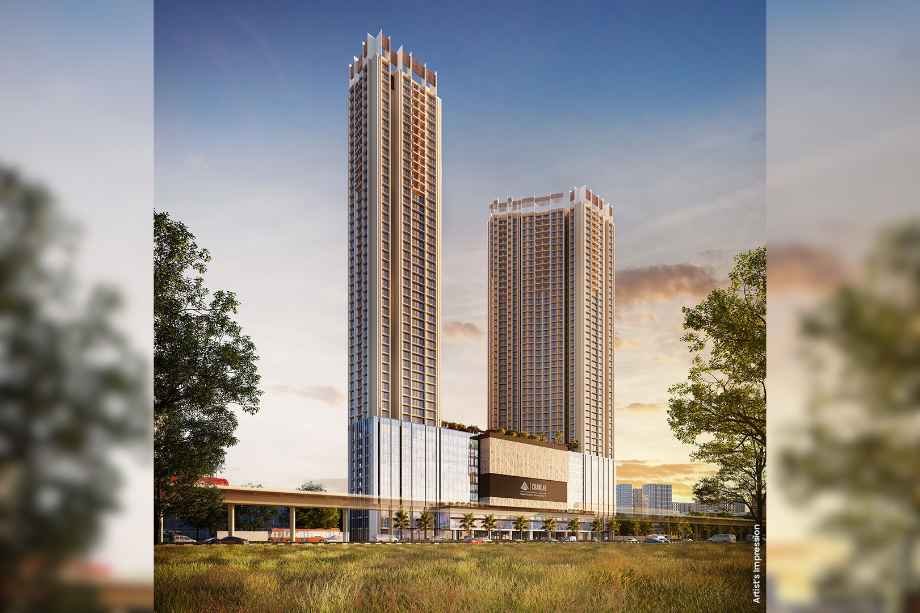

Chandak Greenairy By Chandak Group
Borivali East, Mumbai
1 BHK, 2 BHK, 3 BHK, 4 BHK 1234
(Residential)
Unfurnished
1.98 Cr - 8.5 Cr
(Project)
Chandak Greenairy RERA NO : P51800035093
Contact Form
About Chandak Greenairy
1, 2, 3 & 4 BHK Appartments in Chandak Greenairy Borivali East, Mumbai by Group one of the Luxury tower in Mumbai with sizes ranging from 430 – 1307 sqft price with 2.6 Cr* Onwards. Located strategically on Sector 16A, Sanpada, Navi Mumbai, Maharashtra 400705, this meticulously planned project spans 1.11 acre and features 790 smartly designed residential units, Find Location, Floor Plan, Address & Reviews. MahaRERA registered Project, Rera id- P51800035093. Chandak Greenairy also offers 15+ Amenities like Naturally Themed Podium Gardens, Kids Play Area, Foam Pit with Rock Climbing Wall, Mini Boxing Ring, Swimming Pool, Banquet Hall, Library and Working Areas, Indoor and Poolside Cafe, Indoor and Terrace Gym, Barbeque Deck and many more.
Conveniently located near major roads, Railway Station, and Mumbai Airport, the project is well-connected to schools, hospitals, and shopping centers Like Magathane Metro Station - 0.10 km, Borivali Railway Station - 3.2 km, Surbhi Life Care Hospital - 1.2 km, Lifeline Medicare Hospital - 1.6 km, Apex Multispecialty Hospital - 1.8 km, Seven Star Multispecialty Hospital - 2.7 km, Sanchaiti Super Specialty Hospital - 3 km, Western Edge - 0.45 km, Gundecha Solitaire - 0.7 km, Agora Business Plaza - 1.7 km, Mahindra & Mahindra - 1.9 km, Wadhwa Technopark - 4.6 km, Children's Academy School - 1.5 km, Chatrabhuj Nursery School - 1.7 km, Cambridge School - 1.7 km, Oxford International School - 2.3 km, JBCN International School - 4.8 km, Singapore International School - 5.7 km, Carnival Cinemas - 0.75 km, INOX - 1.6 km, Thakur Mall - 1.8 km, Growels Mall - 3 km, PVR - 3.1 km, Raghuleela Mall - 3.9 km, Evershine Dream Park - 1.6 km, Sanjay Gandhi National Park - 3 km . With its grand 2-tower layout and planned possession by June 2028, Chandak Greenairy is the ideal choice for a sophisticated lifestyle. The well-known and extremely well-connected to South Bombay and other arears of Mumbai, rail and road networks of Borivali East enjoys fantastic connectivity to all key hubs of the city. For a detailed look at our diverse floor plans and to download our brochure, visit our website. |
Chandak Greenairy Overview
Location
Mumbai,Borivali EastProject
Chandak GreenairyType
1 BHK,2 BHK,3 BHK,4 BHKCarpet
430-1242 SqftDeveloper
Chandak GroupPrice
1.98 Cr - 8.5 CrStorey/Wings
55Towers
2SPECIFICATION
| Eco friendly features like rain water harvesting for water conservation |
| Landscape garden for the lush greenery |
| There is ample parking space so that your luxury cars can be safely parked |
| A plethora of 50+ lifestyle rooftop and podium amenities |
| Panoramic views of national park & city |
Chandak Greenairy Configuration & Price
| Types | Area | Price | Click |
| 1 BHK | 430 - 500 Sqft | 8.5 Cr - 9 Cr | View Detail |
| 2 BHK | 617 - 650 Sqft | 1.98 Cr - 2.51 Cr | View Detail |
| 3 BHK | 842 - 1071 Sqft | 2.98 Cr - 3.79 Cr | View Detail |
| 4 BHK | 1242 - 1307 Sqft | 3.98 Cr - 4.19 Cr | View Detail |
Chandak Greenairy Floor Plans
External Amenities
- Naturally Themed Podium Gardens
- Kids Play Area
- Foam Pit with Rock Climbing Wall
- Mini Boxing Ring
- Swimming Pool
- Banquet Hall
- Library and Working Areas
- Indoor and Poolside Cafe
- Indoor and Terrace Gym
- Barbeque Deck
INTERNAL FEATURES
- Master Bedroom-Walls - Oil Bound Distemper
- Master Bedroom-Flooring - Vitrified Tiles
- Other Bedrooms-Flooring - Vitrified Tiles
- Walls - Oil Bound Distemper
- Living Area-Flooring - Vitrified Tiles
- Structure - RCC Frame Structure
Gallery
Chandak Greenairy Address
Chandak Greenairy Location Advantages
- Magathane Metro Station - 0.10 km
- Borivali Railway Station - 3.2 km
- Surbhi Life Care Hospital - 1.2 km
- Lifeline Medicare Hospital - 1.6 km
- Apex Multispecialty Hospital - 1.8 km
- Seven Star Multispecialty Hospital - 2.7 km
- Sanchaiti Super Specialty Hospital - 3 km
- Western Edge - 0.45 km
- Gundecha Solitaire - 0.7 km
- Agora Business Plaza - 1.7 km
- Mahindra & Mahindra - 1.9 km
- Wadhwa Technopark - 4.6 km
- Children's Academy School - 1.5 km
- Chatrabhuj Nursery School - 1.7 km
- Cambridge School - 1.7 km
- Oxford International School - 2.3 km
- JBCN International School - 4.8 km
- Singapore International School - 5.7 km
- Carnival Cinemas - 0.75 km
- INOX - 1.6 km
- Thakur Mall - 1.8 km
- Growels Mall - 3 km
- PVR - 3.1 km
- Raghuleela Mall - 3.9 km
- Evershine Dream Park - 1.6 km
- Sanjay Gandhi National Park - 3 km
Chandak Group established in 1988, boasts over 35 years of experience in the real estate industry, having developed more than 12 million sq. ft. of properties across Mumbai. The group is renowned for its unwavering commitment to trust, quality, and timely delivery, consistently exceeding expectations with every project. With a skilled team of professionals, they continuously push the boundaries of design, technology, and customer service, delivering homes and commercial spaces that embody innovation and excellence. Having shaped Mumbai's skyline with landmark projects, Chandak Group’s portfolio spans both residential and commercial developments. Their core values of trust, transparency, and customer-centricity have earned them over 10,000 happy families and numerous accolades. Their ongoing projects, such as Chandak Highscape City and Atmosphere O2, reflect their vision to enhance the urban living experience. Focused on constant growth and sustainability, Chandak Group continues to set new benchmarks, delivering homes filled with love, joy, and transparency, while ensuring every new development surpasses industry standards.
Borivali East is a sought-after locality in Mumbai, offering a vibrant mix of residential and commercial spaces. Its excellent connectivity, provided by the Western Express Highway and Borivali Railway Station, makes it accessible and convenient for daily commuting. The area is well-served by reputed educational institutions and healthcare facilities, ensuring quality living standards for families. Residents enjoy easy access to shopping centers, dining options, and entertainment venues. Additionally, Borivali East boasts green spaces like Sanjay Gandhi National Park, providing recreational opportunities and a touch of nature amidst the urban environment. This blend of amenities and green areas makes Borivali East an attractive and desirable place to live.
Frequently Asked Question (FAQ)
Chandak Greenairy offers 1 & 2 BHK apartments with Jodi options.

P51800035093

Thank you for visiting our website. We are currently in the process of revising our website in accordance with RERA. We are in the process of updating the website. The content provided on this website is for informational purposes only, and should not be construed as legal advice on any subject matter. Without any limitation or qualification, users hereby agree with this Disclaimer, when accessing or using this website
The site is promoted by Digispace, an official marketing partner of the project & RERA is A51700026634
-
| Careers |
-
| About Us |
-
| Privacy Policy |
-
| Contact Us |
Copyright © 2022 . All Rights Reserved , Star by North Consutructions | Designed by Arrow Space
