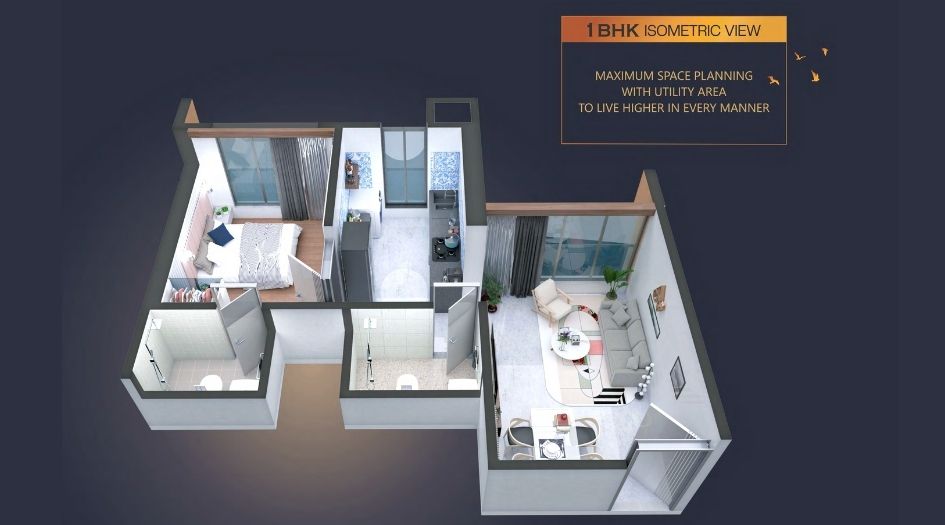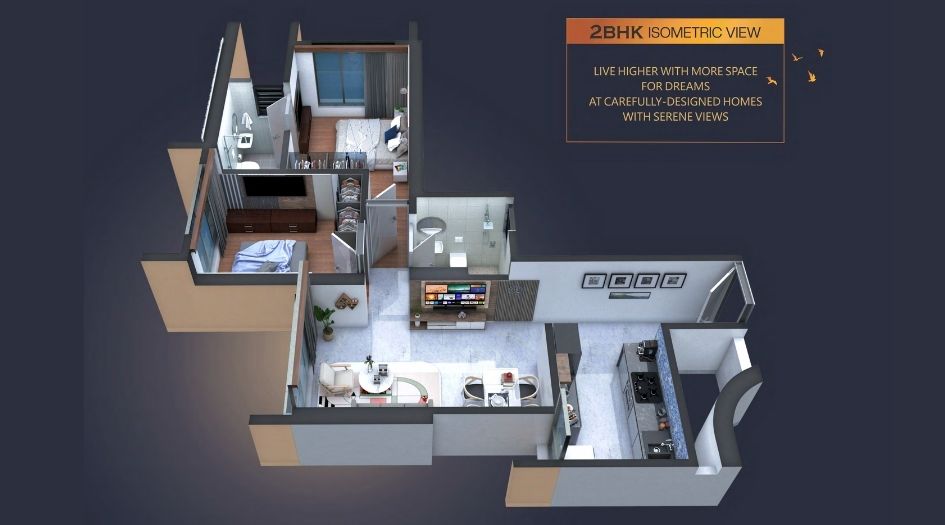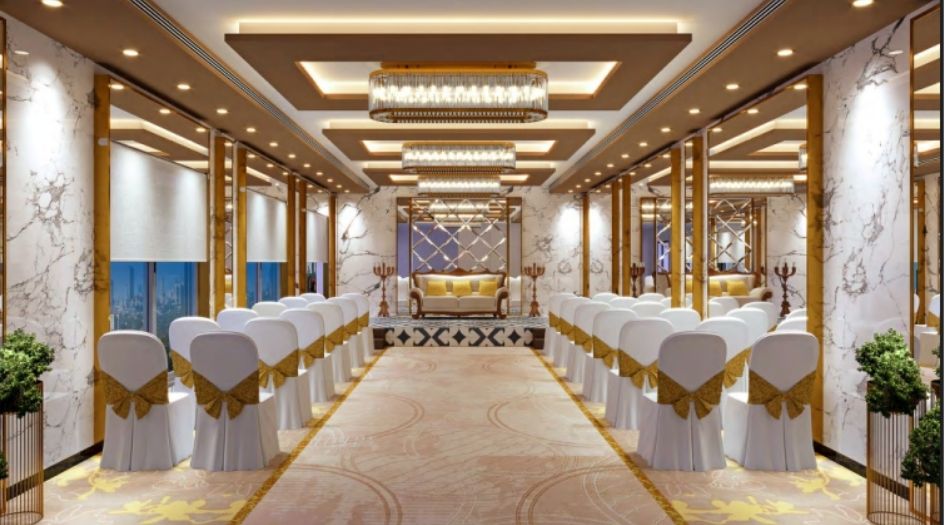

Space Sky 27 By Space Developer
Bhandup West, Mumbai
1 BHK, 2 BHK 12
(Residential)
Unfurnished
93.36 L - 1.39 Cr
(Project)
Space Sky 27 RERA NO : P51900054576
Contact Form
About Space Sky 27
Space Sky 27 Bhandup W is an under-construction project by the well-known developer Space Developer, located off Lal Bahadur Shastri Marg, Ganesh Nagar, Mumbai, and offers 1 & 2 BHK residences. Space Sky 27 Bhandup W features an exclusive tower of G+38 storeys.
Space Sky 27 Bhandup W possession date is Dec 2028. Space Sky 27 by Space Developer MahaRERA is P51900054576.
Space Sky 27 Bhandup W includes over 20 modern amenities such as a, Jogging Track, Senior Citizen Area, Sit-Outs Area, Serene Lawn, Yoga-Medi Deck, Cabana Sitting, Multi-Purpose Turf, Gymnasium, Banquet Hall, Chess Arena, Chit Chat Zone, Party Arena. The internal features of Space Sky 27 Mumbai include anti-skid tiles, luxurious vitrified tiles, exquisite branded CP fittings, exhaust fan provisions, and granite kitchen platforms.
1 BHK apartments at Space Sky 27 start at ₹93.36 lakh with a carpet area of 383 sqft. The construction is progressing in full swing. For additional information, including floor plans, price sheets, RERA ID, reviews, possession timelines, construction status, location advantages, and specifications, visit our sales office, Address is - Space Sky 27, 4WQJ+Q38, Quarry Rd, off Lal Bahadur Shastri Marg, Ganesh Nagar, Bhandup West, Mumbai, 400078.
Space Sky 27 Mumbai offers excellent Connectivity St. Xaviers High School & Jr. College - 3 Min, Kendriya Vidyalay - 6 Min, Ges Shetty Int School - 8 Min, V. K. Krishna Menon College - 7 Min, Devki Hospital - 3 Min, Central Hospital - 2 Min, Fortis Hospital - 15 Min, Neptune Magnet Mall - 3 Min, D'mart -6 Min, Runwal R Galleria - 15 Min, Kanjurmarg Railway Station - 8 Min, Bhandup Railway Station - 8 Min, J.V.L.R. - 8 Min, Eastern Express Highway - 10 Min, Bhandup Mahpalika Metro Station - 2 Min.
Space Developer has many ongoing, upcoming & completed Projects Space Sky 27 – Bhandup West.
A complete gallery showcasing sample photos and layouts is available. For details on Phase 1, Phase 2, developer information, Site Visit, Pickup Drop Service, sample flats, sale and rent availability, and a detailed look at diverse floor plans, download our brochure or visit our website.
Space Sky 27 Overview
Location
Mumbai,Bhandup WestProject
Space Sky 27Type
1 BHK,2 BHKCarpet
383-538 SqftDeveloper
Space DeveloperPrice
93.36 L - 1.39 CrStorey/Wings
G + 38 StoreysTowers
1SPECIFICATION
| 38 storeys High Rise Tower |
| Spacious 1BHK, 2BHK & 1BHK Jodi Options layout. |
| Double Heighted Designer Grand Entrance Lobby. |
| Approx 10' feet internal height. |
| Approx 7000 sq.ft Amenities area spreaded over 38th floor & on Rooftop level |
| Seamless Connectivity |
Space Sky 27 Configuration & Price
| Types | Area | Price | Click |
| 1 BHK | 383 - 388 Sqft | 93.36 L - 9.46 Cr | View Detail |
| 2 BHK | 538 - 557 Sqft | 1.39 Cr - 1.43 Cr | View Detail |
Space Sky 27 Floor Plans
External Amenities
- Jogging Track
- Senior Citizen Area
- Sit-Outs Area
- Serene Lawn
- Yoga-Medi Deck
- Cabana Sitting
- Multi-Purpose Turf
- Gymnasium
- Banquet Hall
- Chess Arena
- Chit Chat Zone
- Party Arena
INTERNAL FEATURES
- Vitrified Tiles for Living, Dining, Kitchen & Bedrooms
- Vitrified Tiles for Bathroom Flooring & Dado
- Wash Basin Counters
- Vitrified Tile Dado 2'0" high above Kitchen platform
- Kitchen platform with SS sink & Drain board
Gallery
Space Sky 27 Address
Space Sky 27 Location Advantages
- St. Xaviers High School & Jr. College - 3 Min
- Kendriya Vidyalay - 6 Min
- Ges Shetty Int School - 8 Min
- V. K. Krishna Menon College - 7 Min
- Devki Hospital - 3 Min
- Central Hospital - 2 Min
- Fortis Hospital - 15 Min
- Neptune Magnet Mall - 3 Min
- D'mart -6 Min
- Runwal R Galleria - 15 Min
- Kanjurmarg Railway Station - 8 Min
- Bhandup Railway Station - 8 Min
- J.V.L.R. - 8 Min
- Eastern Express Highway - 10 Min
- Bhandup Mahpalika Metro Station - 2 Min
Space Developers are a prominent name in the Real Estate and Property Development domain of India. This group has the vision to develop India's infrastructure industry. The plans of the architects and engineers of this group show that they have a futuristic view which will allow them to design homes which will be commonly found in future. The professionals of Space Developers are committed to their work and have proper work ethics. They are an expert in the field and are skilled, competent and determined to reinvent Indian infrastructure. The praise of the customers and clients is the best reward for the hard work put in by this group
Bhandup West is a bustling and well-connected locality in Mumbai, blending modern amenities with a traditional charm. Strategically located in the city's central region, it offers excellent connectivity through the Mumbai suburban railway network and the upcoming metro station, enhancing accessibility to major business hubs and other areas. The area features a diverse range of residential options, from high-rise apartments to gated communities, complemented by essential services like Dreams Mall for shopping and Bhavsar Hospital for healthcare. With well-maintained infrastructure, proximity to Powai, and a vibrant community life, Bhandup West stands out as a desirable destination for both living and working in Mumbai.
Frequently Asked Question (FAQ)
Space Sky 27 offers 1 & 2 BHK homes ranging from Carpet 383 – 557 Sqft.

P51900054576

Thank you for visiting our website. We are currently in the process of revising our website in accordance with RERA. We are in the process of updating the website. The content provided on this website is for informational purposes only, and should not be construed as legal advice on any subject matter. Without any limitation or qualification, users hereby agree with this Disclaimer, when accessing or using this website
The site is promoted by Digispace, an official marketing partner of the project & RERA is A51700026634
-
| Careers |
-
| About Us |
-
| Privacy Policy |
-
| Contact Us |
Copyright © 2022 . All Rights Reserved , Star by North Consutructions | Designed by Arrow Space























