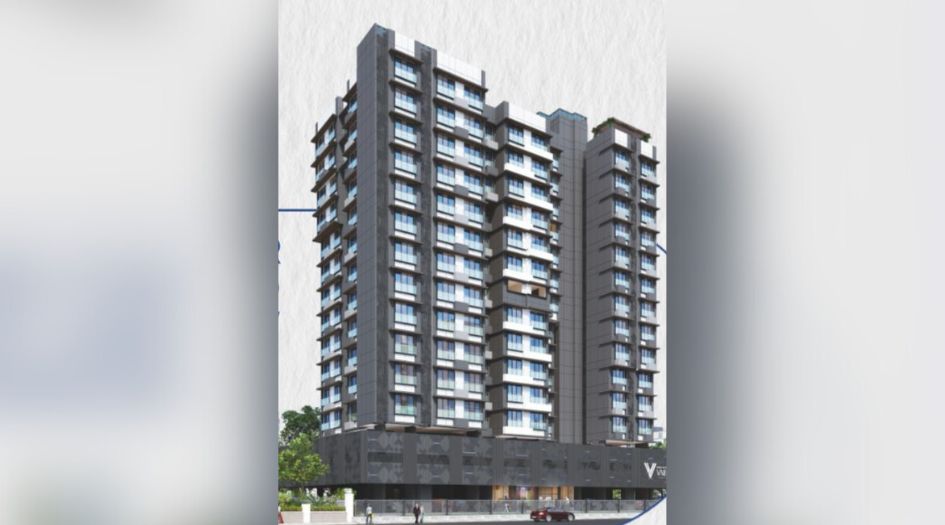

Vaibhav Vista By Pranav Constructions Pvt. Ltd.
Andheri West, Mumbai
2 BHK, 3 BHK 23
(Residential)
Unfurnished
2.76 Cr - 4.68 Cr
(Project)
Vaibhav Vista RERA NO : PR1180002500233
Contact Form
About Vaibhav Vista
Vaibhav Vista Andheri West — Model Town is a residential property upcoming by Pranav Constructions Pvt Ltd. is an exclusive tower of G+12 Storeys. We are offering 2 BHK and 3 BHK apartments with Jodi options. Get floor plan, price sheet, sample flat video, show flat photos, sales gallery address, location advantages, amenities, internal specification, highlights, USPs, overview, pick and drop service*, customer review, and FAQs.
Vaibhav Vista MahaRERA is PR1180002500233, with Carpet Areas of 2 BHK – 600 – 700 sq.ft, 3 BHK – 1015 sq.ft. Starting price ₹ 2.76 Cr – 4.68 Cr*.
Vaibhav Vista Andheri West has amenities like High-Tech Equipped Gymnasium, Kids Play Area, Senior Citizen Area, Party Deck, Landscaped Garden, Yoga Deck and Meditation Zone, Lavish Entrance Lobby, and Other Modern Amenities.
Pranav Constructions Pvt. Ltd., Andheri West, offers premium internal specifications, including high-quality vitrified flooring, modern branded bathroom fixtures, premium wash basin counters, modular kitchen platform with stainless steel sink, anti-skid flooring in bathrooms, concealed copper wiring with modular switches, and advanced security systems. Residents will also benefit from automation-ready homes, designated backup power for common areas, and essential safety measures such as fire alarm systems.
Vaibhav Vista Address is Mudran Press Colony, Model Town, Andheri West, Mumbai – 400061.
Vaibhav Vista offers exceptional location advantages, providing seamless connectivity to major hubs such as Mumbai Airport's T2 terminal, Andheri Railway Station, and DN Nagar Metro Station. Its proximity to pre-established and developed infrastructure such as Western Express Highway, Lokhandwala, Versova Beach, and Juhu enhances accessibility, offering quicker travel times to business districts, educational institutions, and healthcare centers, making it a highly desirable residential destination.
Vaibhav Vista Overview
Location
Mumbai,Andheri WestProject
Vaibhav VistaType
2 BHK,3 BHKCarpet
600-1015 SqftDeveloper
Pranav Constructions Pvt. Ltd.Price
2.76 Cr - 4.68 CrStorey/Wings
G+12Towers
1SPECIFICATION
|
|
|
|
|
|
|
Vaibhav Vista Configuration & Price
| Types | Area | Price | Click |
| 2 BHK | 600 - 700 Sqft | 2.76 Cr - 3.2 Cr | View Detail |
| 3 BHK | 1015 Sqft | 4.68 Cr | View Detail |
Vaibhav Vista Floor Plans
External Amenities
• High-Tech Equipped Gymnasium
• Kids Play Area
• Senior Citizen Area
• Party Deck
• Landscaped Garden
• Yoga Deck and Meditation Zone
• Lavish Entrance Lobby
• Other Modern Amenities
INTERNAL FEATURES
- Stainless steel sink
- Granite kitchen platform
- Balcony: Vitrified flooring
- Kitchen: Vitrified flooring
- Living and Dining: Vitrified flooring
- Master Bedroom: Vitrified flooring
- Other Bedrooms: Vitrified flooring
- Bathrooms: Anti-skid flooring
- Modular electrical switches
- Concealed copper wiring
- Adequate electrical points in all rooms
- Branded bathroom sanitary ware
- Premium wash basin counter
- Branded bathroom CP fitting
- Earthquake-resistant RCC structure
Gallery
Vaibhav Vista Address
Vaibhav Vista Location Advantages
- Andheri Railway Station – 2.5 km
- DN Nagar Metro Station – 1.2 km
- Andheri Metro Station (Line 1) – 2.0 km
- Western Express Highway – 3.5 km
- Mumbai International Airport (T2) – 6.5 km
- Mumbai Domestic Airport (T1) – 5.8 km
- Lokhandwala Complex – 2.0 km
- Juhu Beach – 3.8 km
- Versova Beach – 2.5 km
- Infinity Mall – 1.0 km
- Fun Republic Mall – 1.5 km
- Kokilaben Dhirubhai Ambani Hospital – 2.0 km
- Criticare Hospital – 1.3 km
- Hansraj Morarji Public School – 1.4 km
- Billabong High International School – 2.2 km
- Rajhans Vidyalaya – 2.0 km
Pranav Constructions Pvt. Ltd. is a Mumbai-based real estate development company known for its commitment to quality, trust, and timely delivery. With a focus on urban redevelopment and premium residential spaces, the company has successfully transformed several prime locations across Mumbai into modern, thoughtfully designed living environments. Backed by a team of experienced professionals, Pranav Constructions emphasizes customer satisfaction, contemporary architecture, and efficient project execution. Over the years, it has earned a strong reputation for creating value-driven homes that balance luxury, functionality, and sustainability, making it a trusted name in the city’s real estate landscape.
Andheri West is a lively and dynamic suburb of Mumbai, known for its bustling atmosphere and vibrant lifestyle. As a key residential and commercial hub, it boasts a mix of high-rise apartments, luxury homes, and numerous business establishments. The area is closely linked with the Bollywood film industry, housing many film studios and production houses, and is a hotspot for entertainment with its theaters and multiplexes. Andheri West also offers a diverse array of shopping and dining options, from bustling local markets to upscale malls and eateries. Well-connected by Mumbai's extensive local train network and various other public transport options, Andheri West is a convenient and popular choice for residents and visitors alike. The suburb also features local attractions like Versova Beach and a range of educational and healthcare facilities, making it a well-rounded and appealing part of the city.
Frequently Asked Question (FAQ)

Thank you for visiting our website. We are currently in the process of revising our website in accordance with RERA. We are in the process of updating the website. The content provided on this website is for informational purposes only, and should not be construed as legal advice on any subject matter. Without any limitation or qualification, users hereby agree with this Disclaimer, when accessing or using this website
The site is promoted by Digispace, an official marketing partner of the project & RERA is A51700026634
-
| Careers |
-
| About Us |
-
| Privacy Policy |
-
| Contact Us |
Copyright © 2022 . All Rights Reserved , Star by North Consutructions | Designed by Arrow Space










