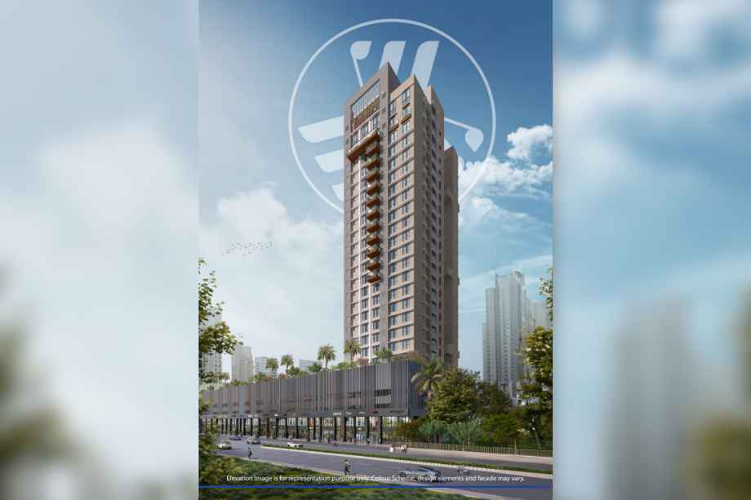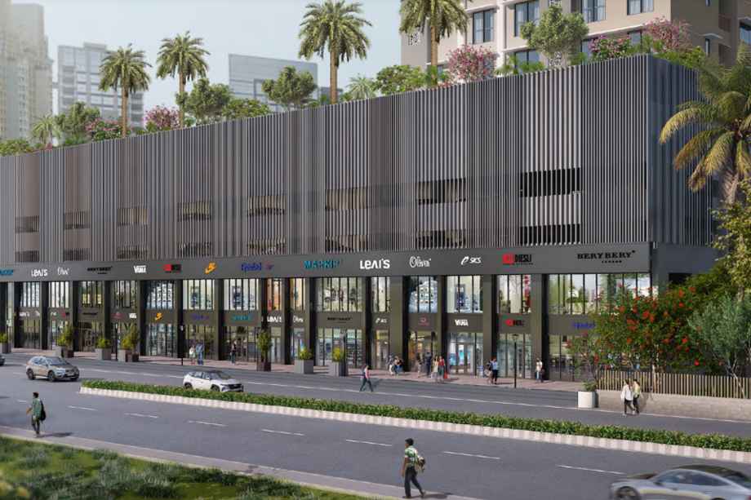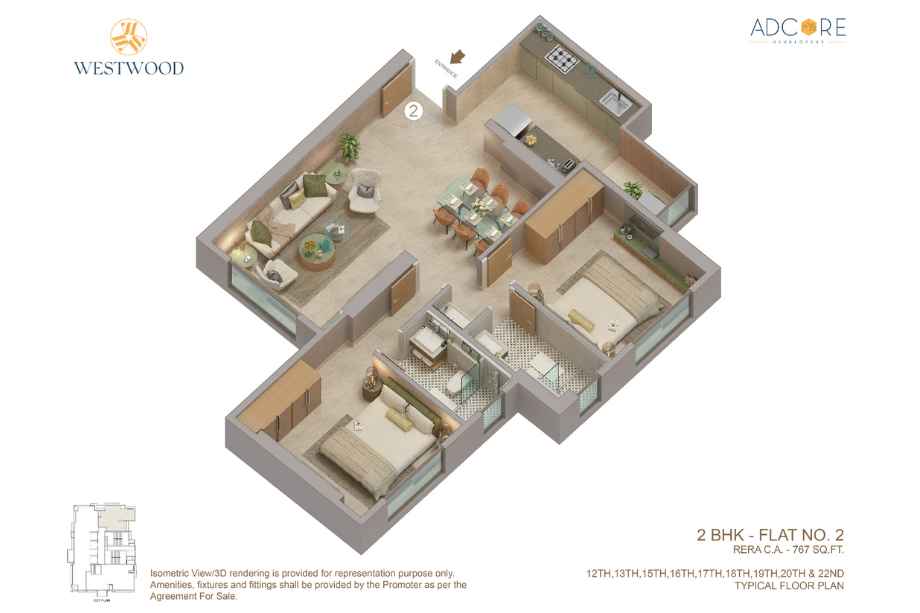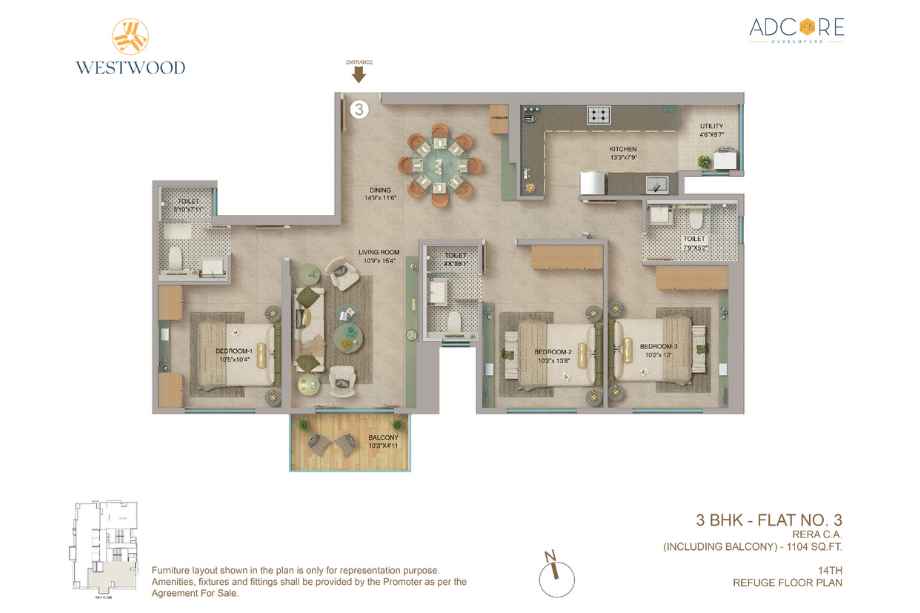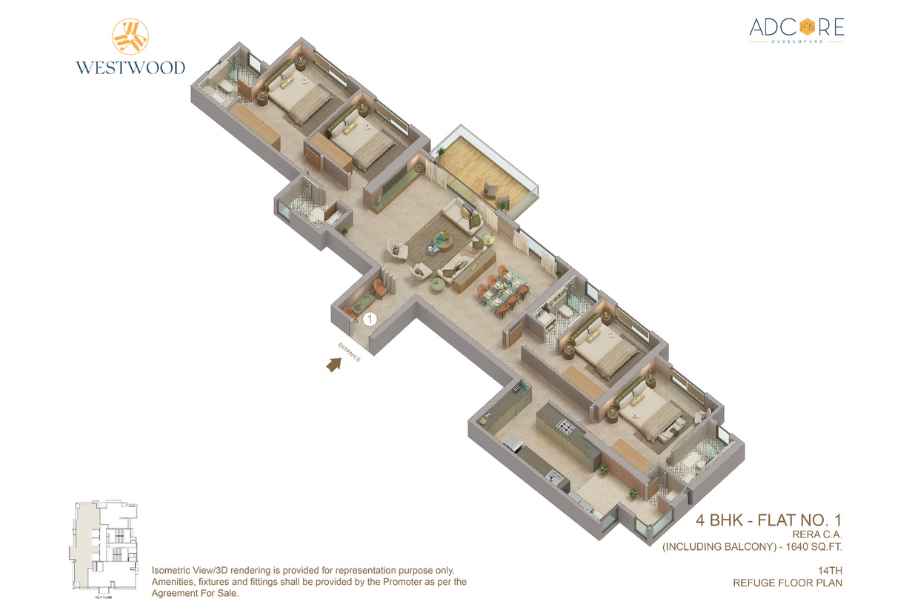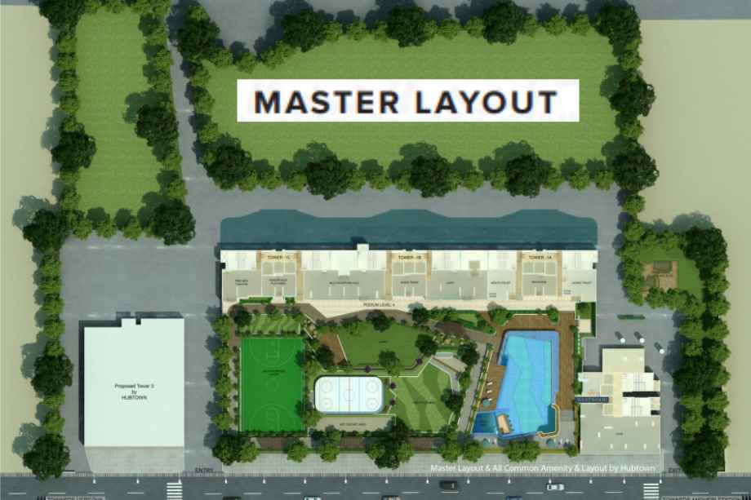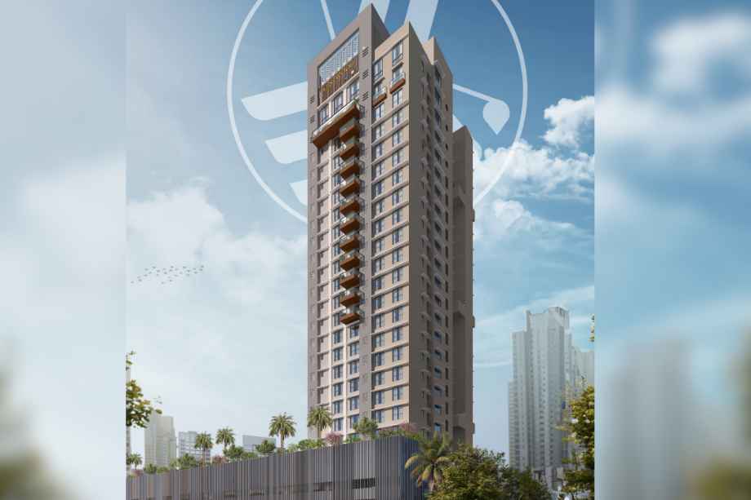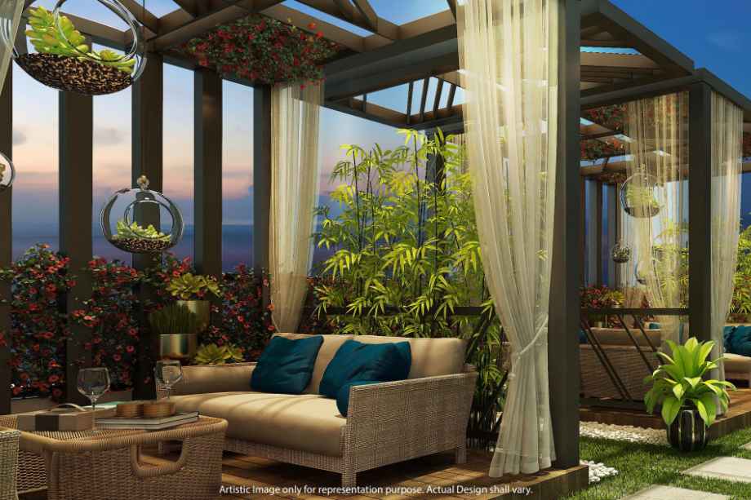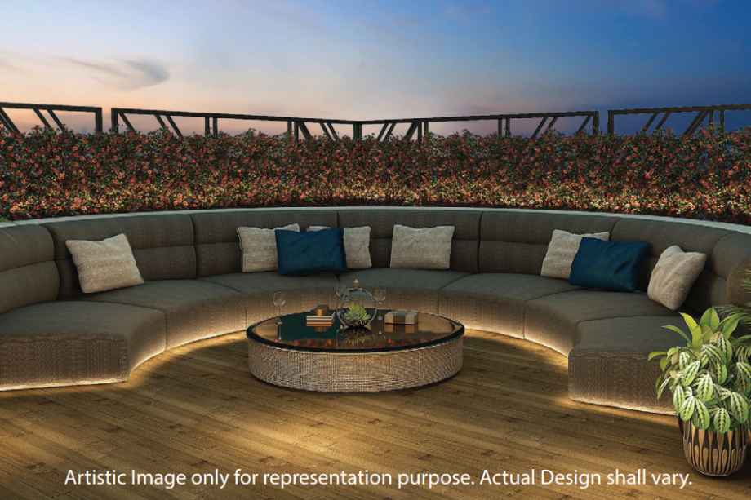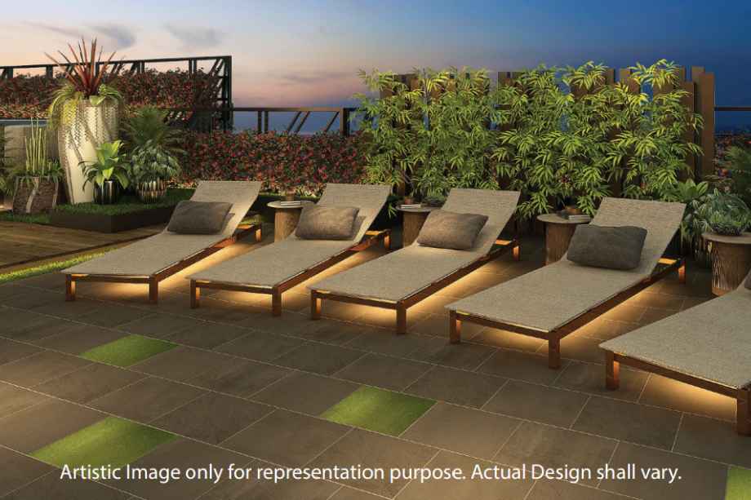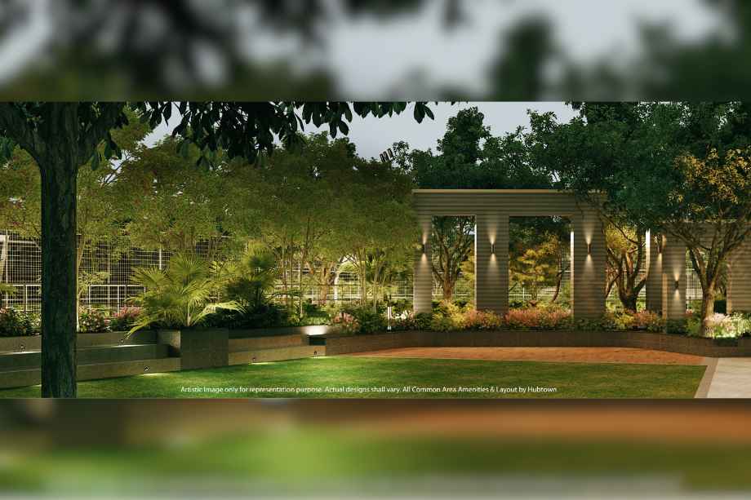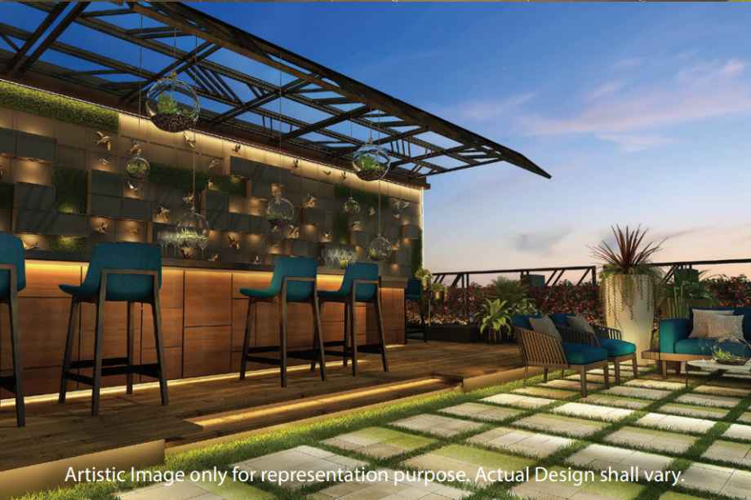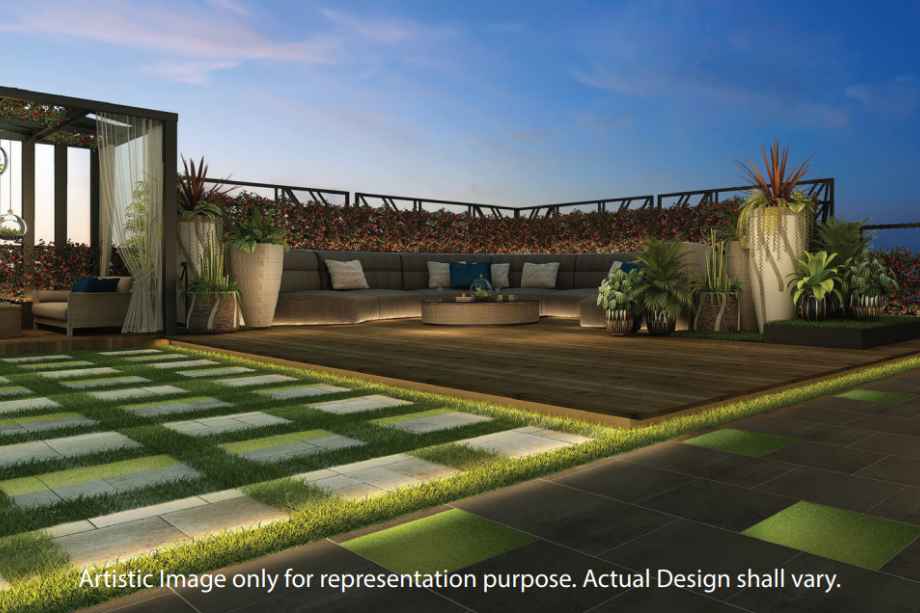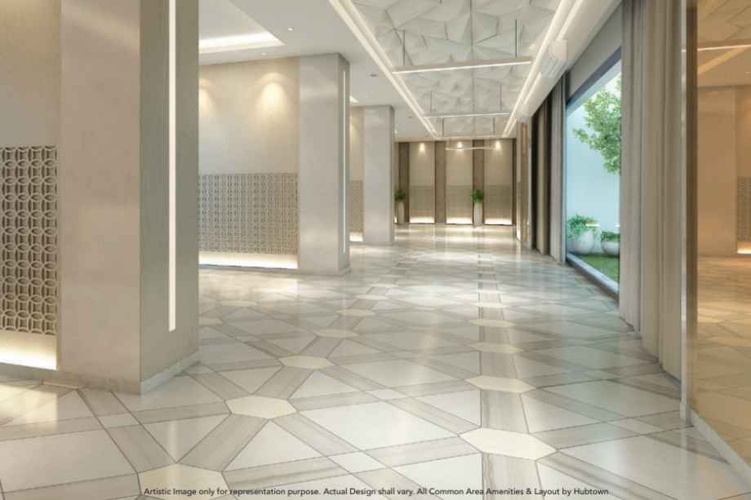

Adcore Westwood By Adcore Developers
Andheri West, Mumbai
2 BHK, 3 BHK, 4 BHK 233
(Residential)
Unfurnished
3.53 Cr - 7.29 Cr
(Project)
Adcore Westwood RERA NO : P51800056187
Contact Form
About Adcore Westwood
Westwood, an under construction project by the well-known developer Adcore Developer, is located in Versova, adjacent to Next To Kamdhenu, Andheri West, Buy 2, 3 & 4 BHK residences. The possession timeline for this project is December 2028. Westwood Versova features an exclusive tower of G+24 storeys and is RERA-registered with the registration number P51800056187. The development includes over 20 modern amenities such as a Café, Spa Room, Net Cricket Area, Indoor Kids Play Area, Uber Modern Gymnasium, Multi-Purpose Court, Multi-Purpose Hall, Preview Theatre, Zen Garden, Game Room, Jogging Track, Steam Room, Kids Play Area. The internal features of Westwood include anti-skid tiles, luxurious vitrified tiles, exquisite branded CP fittings, exhaust fan provisions, and granite kitchen platforms.
2 BHK apartments at Westwood start at ₹3.53 CR with a carpet area of 768 sq ft., while 3 BHK apartments begin at ₹4.95 cr with a minimum carpet area of 1052 sq ft - 1103 sq ft. 4 BHK apartments at Westwood start at ₹1551 sq ft - 1638 sq ft., with a carpet area of 768 sq ft The construction is progressing in full swing. For additional information, including floor plans, price sheets, RERA ID, reviews, possession timelines, construction status, location advantages, and specifications, visit our sales office, Address is - Westwood, Hubtown Premeire Residences, Next To Kamdhenu, J.P. Road, Versova, Andheri (W) - 400053. A complete gallery showcasing sample photos and layouts is available. For details on Phase 1, Phase 2, developer information, Site Visit, Pickup Drop Service, sample flats, sale and rent availability, and a detailed look at diverse floor plans, download our brochure or visit our website.
Adcore Westwood Overview
Location
Mumbai,Andheri WestProject
Adcore WestwoodType
2 BHK,3 BHK,4 BHKCarpet
1052 sq ft-768 sq ft SqftDeveloper
Adcore DevelopersPrice
3.53 Cr - 7.29 CrStorey/Wings
G+24Towers
Coming SoonSPECIFICATION
|
|
|
|
|
|
|
Adcore Westwood Configuration & Price
| Types | Area | Price | Click |
| 2 BHK | 768 sq ft - 850 sq ft Sqft | 3.53 Cr - 4 Cr | View Detail |
| 3 BHK | 1052 sq ft - 1103 sq ft Sqft | 4.95 Cr - 5 Cr | View Detail |
| 3 BHK | 1551 sq ft - 1638 sq ft Sqft | 7.29 Cr - 8 Cr | View Detail |
Adcore Westwood Floor Plans
External Amenities
- Café
- Spa Room
- Net Cricket Area
- Indoor Kids Play Area
- Uber Modern Gymnasium
- Multi-Purpose Court
- Multi-Purpose Hall
- Preview Theatre
- Zen Garden
- Game Room
- Jogging Track
- Steam Room
- Kids Play Area
INTERNAL FEATURES
- Anti-skid tiles adorn the Balcony and Toilets
- Luxurious Vitrified Tiles grace the Living/Dining area, Master Bedroom
- Exquisite Branded CP Fittings and Sanitary Ware in the Toilets
- Oil-bonded distemper walls
- Elegant Building Entrance Gate
- Exhaust Fan Provision Granite Kitchen platform
Gallery
Adcore Westwood Address
Adcore Westwood Location Advantages
St.Blaise High School - 3 mins(1.9 km)
Billabong High International School - 1 min(0.7 km)
The Scholar High School & The Scholar Junior College of Arts & Commerce - 3 mins(1.5 km)
Nikunj hall,SMT. R. N. SHETH VIDYAMANDIR
Darul Madinah English School Jogeshwari
Healing Hands - 3 mins(1.6 km)
Lion Kartar Singh Hospital - 2 mins(1.4 km)
KJ CURE HOSPITAL - 2 mins(1.2 km)
Dr. Vaidya Eye Hospital
Mallika Hospital
Azad Nagar Metro Station - 2 mins(0.9 km)
Andheri West Metro Station - 3 mins(1.5 km)
VIVO DN Nagar Metro Station - 3 mins(1.9 km)
Jogeshwari - 4 mins(1.8 km)
Andheri - 4 mins(2.9 km)
Cafe Coffee Day - 1 min(0.3 km)
Santrupti Hotel - 2 mins(1.4 km)
Royal Shawarma - 1 min(0.6 km)
Spices And Chillies - 2 mins(1.4 km)
Subway
Fun Republic Mall - 3 mins(1.1 km)
Oasis Shopping Mall
Citi Mall
Infiniti Mall
G7 Mall
We are a real estate development company specializing in the construction and development of residential properties. With a strong commitment to quality, innovation, and customer satisfaction, we aspire to establish ourselves as a trusted name in the industry. Our management with a combined experience of over 50 years and a dedicated team of professionals, work diligently to create exceptional real estate offerings that meet the needs and aspirations of our clients. We strive to deliver projects that not only enhance the surrounding communities but also provide a modern, aesthetically designed, and comfortable living Environment.
Andheri West is a lively and dynamic suburb of Mumbai, known for its bustling atmosphere and vibrant lifestyle. As a key residential and commercial hub, it boasts a mix of high-rise apartments, luxury homes, and numerous business establishments. The area is closely linked with the Bollywood film industry, housing many film studios and production houses, and is a hotspot for entertainment with its theaters and multiplexes. Andheri West also offers a diverse array of shopping and dining options, from bustling local markets to upscale malls and eateries. Well-connected by Mumbai's extensive local train network and various other public transport options, Andheri West is a convenient and popular choice for residents and visitors alike. The suburb also features local attractions like Versova Beach and a range of educational and healthcare facilities, making it a well-rounded and appealing part of the city.
Frequently Asked Question (FAQ)
Westwood is located at Westwood, Hubtown Premier Residences, Next to Kamdhenu, J.P. Road, Versova, Andheri (W) - 400053.

Thank you for visiting our website. We are currently in the process of revising our website in accordance with RERA. We are in the process of updating the website. The content provided on this website is for informational purposes only, and should not be construed as legal advice on any subject matter. Without any limitation or qualification, users hereby agree with this Disclaimer, when accessing or using this website
The site is promoted by Digispace, an official marketing partner of the project & RERA is A51700026634
-
| Careers |
-
| About Us |
-
| Privacy Policy |
-
| Contact Us |
Copyright © 2022 . All Rights Reserved , Star by North Consutructions | Designed by Arrow Space
