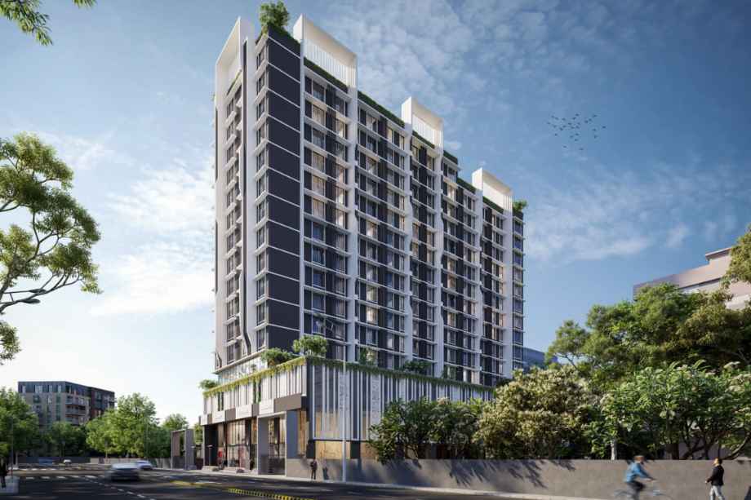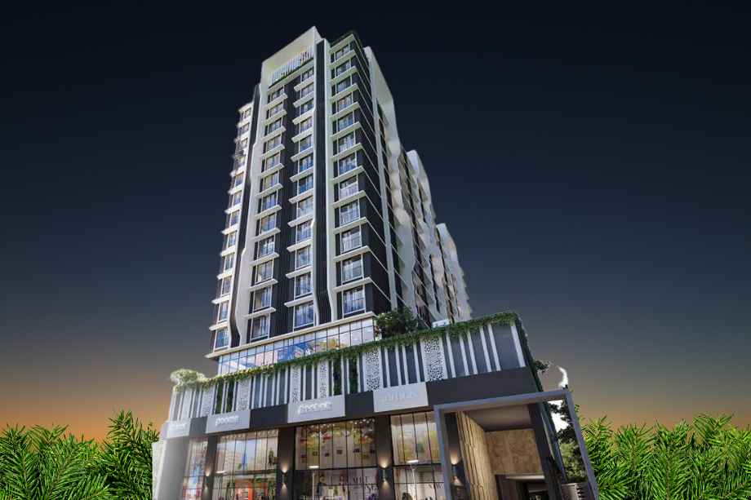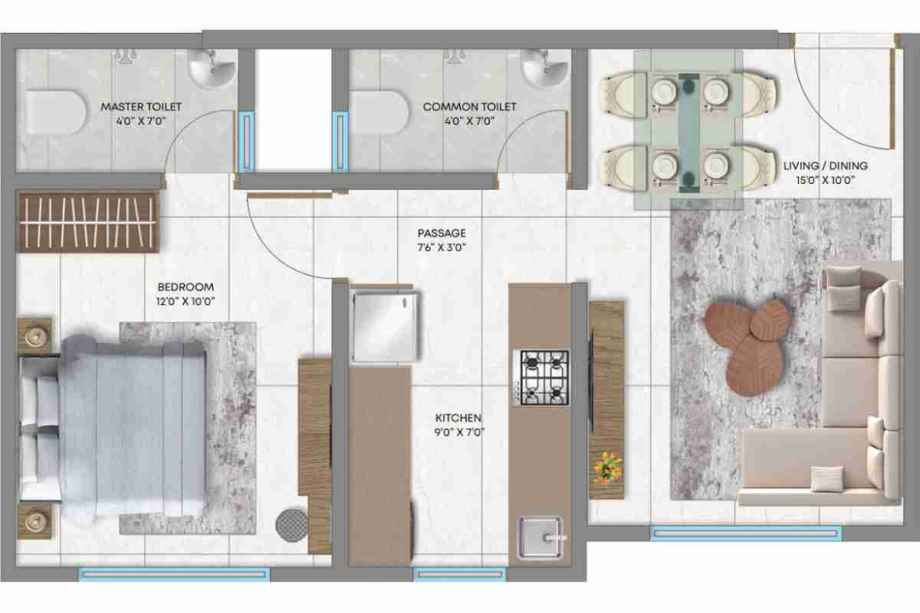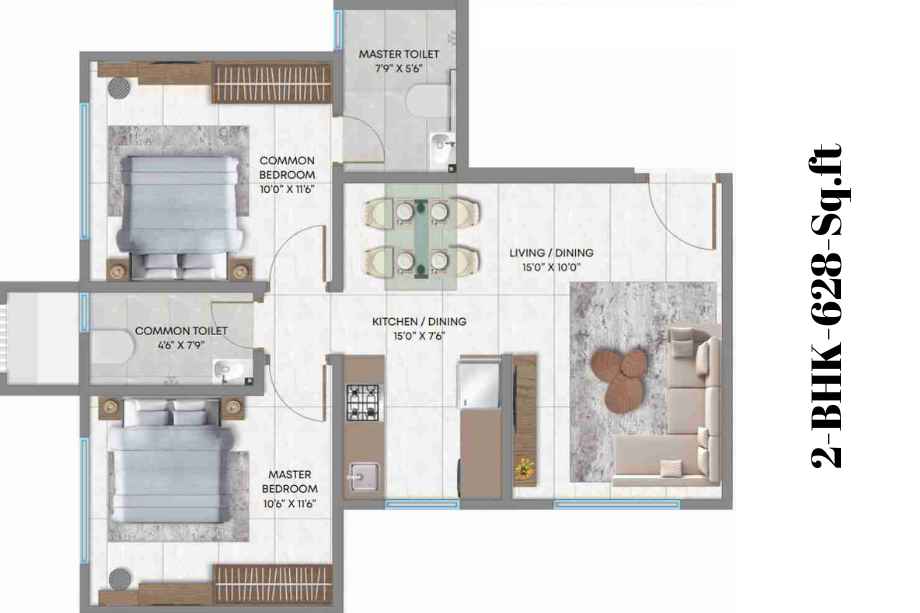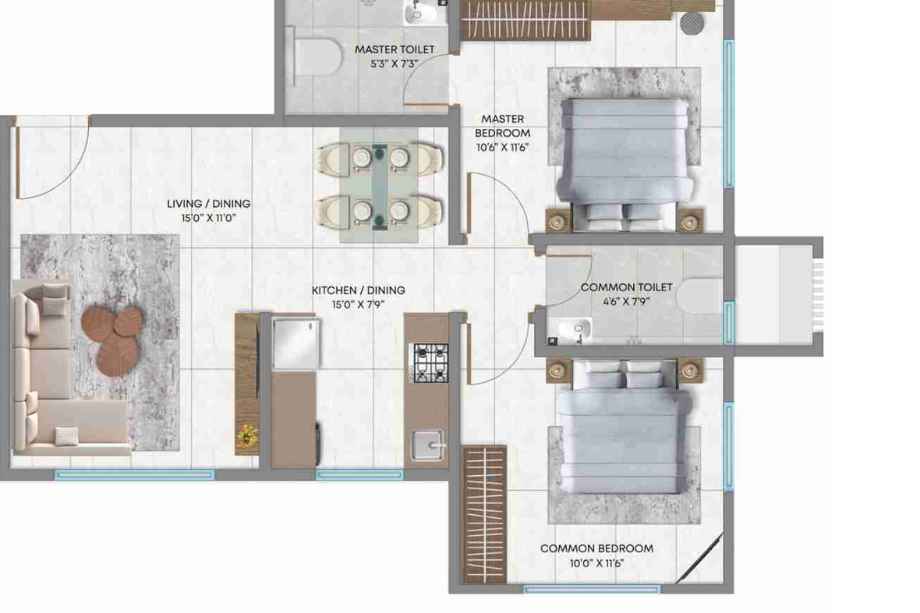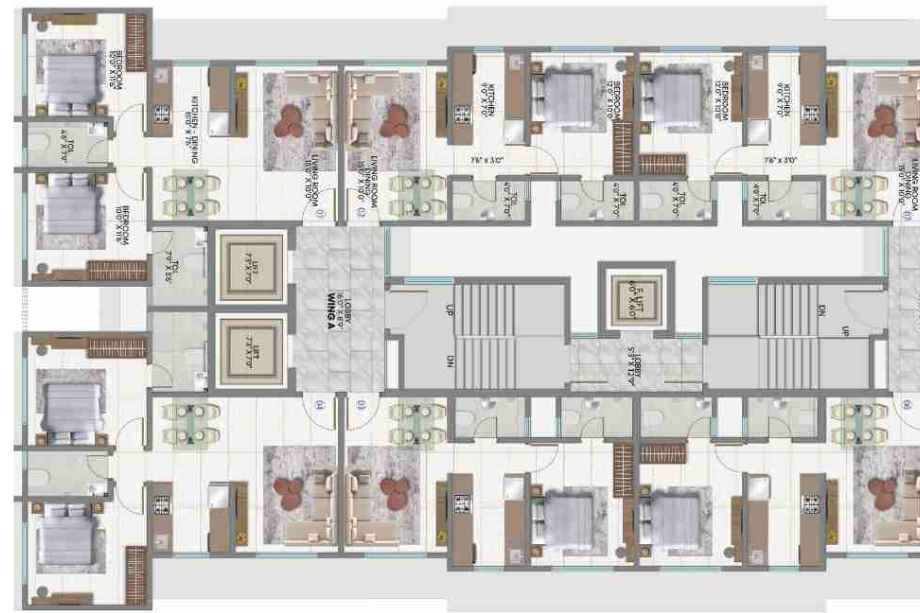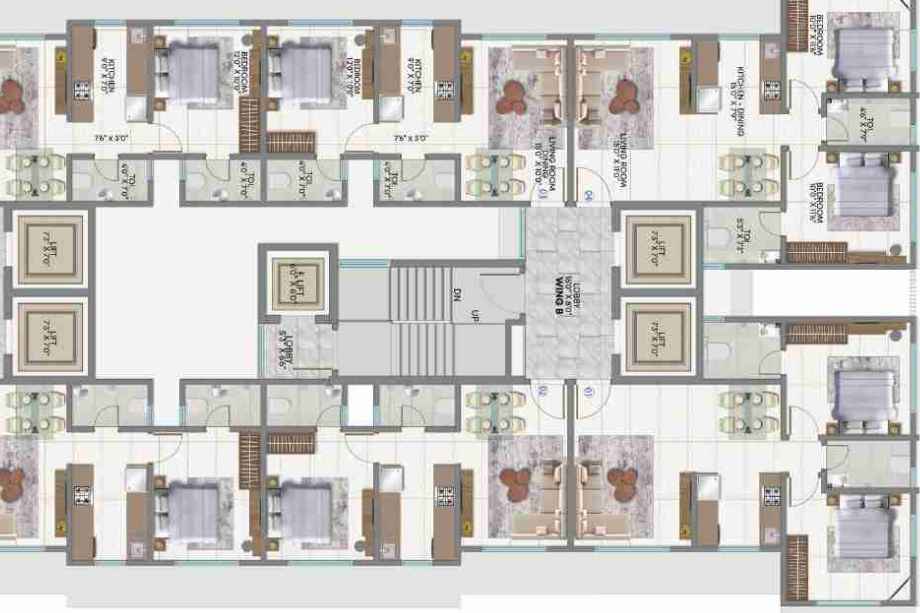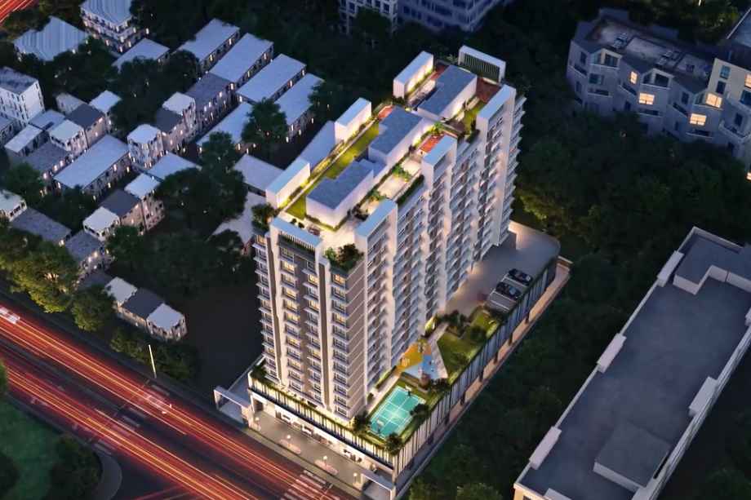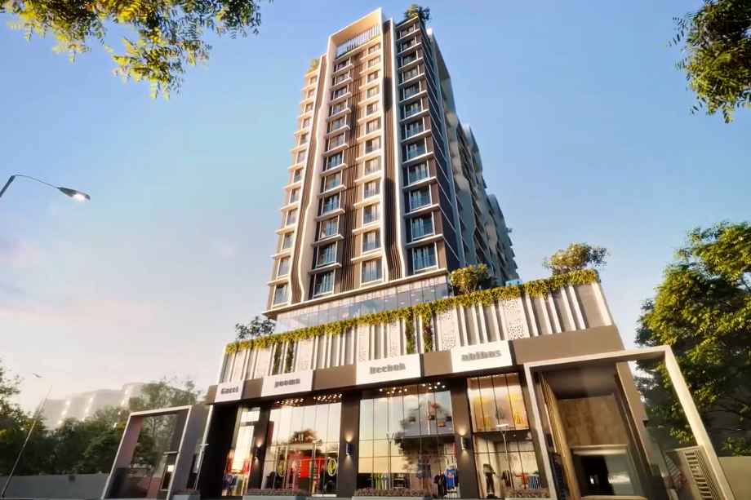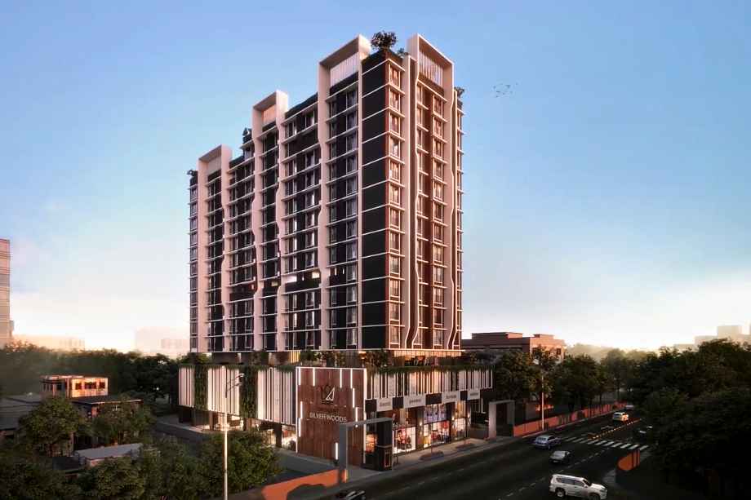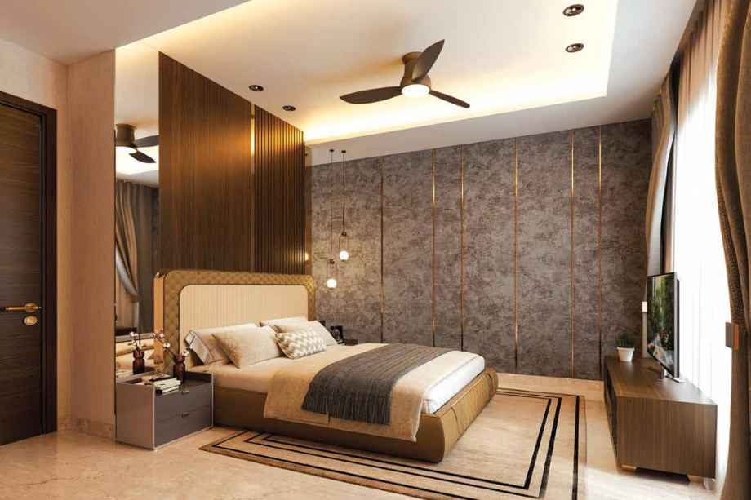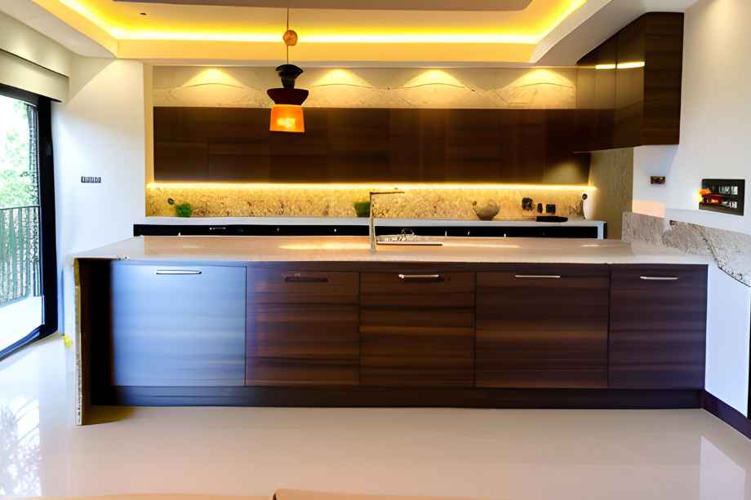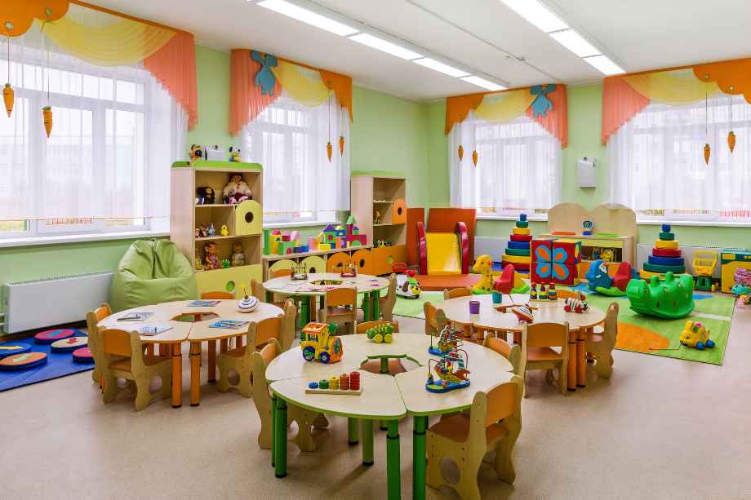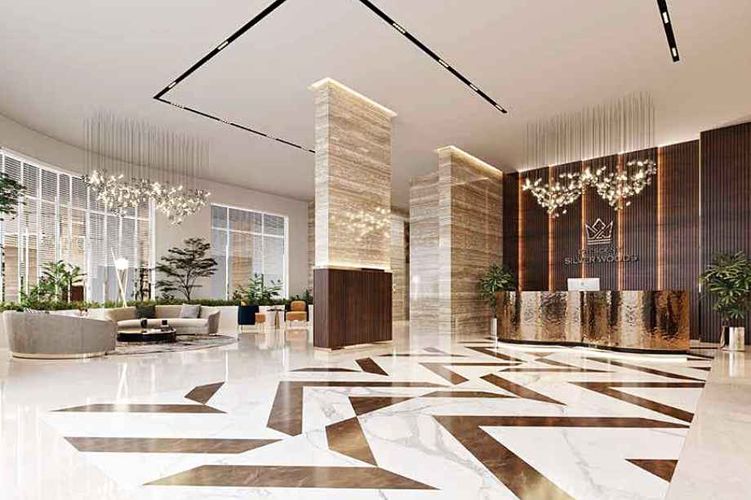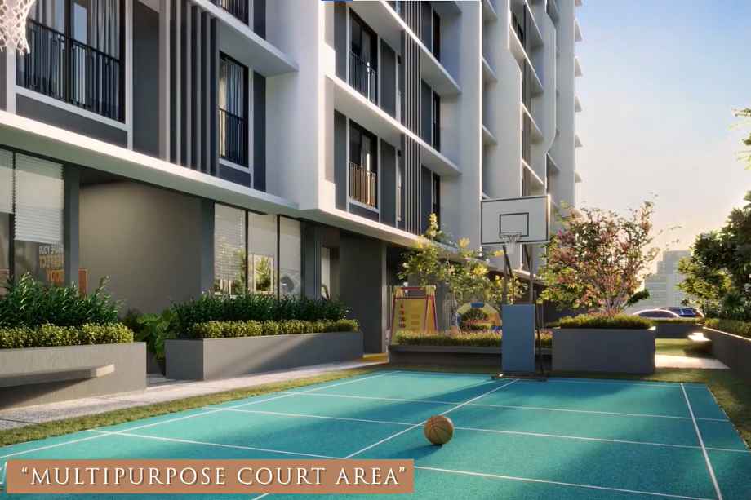

Crescent Silverwoods By Crescent Group
Andheri East, Mumbai
1 BHK, 2 BHK 222
(Residential)
Unfurnished
1.21 Cr - 1.8 Cr
(Project)
Crescent Silverwoods RERA NO : P51800051751
Contact Form
About Crescent Silverwoods
Crescent Silverwood developed by Crescent Group, is a premier residential project located in Chandivali, Andheri East, Mumbai, and registered with MAHARERA number P51800051751. This project offers 1 BHK apartments (431 Sqft) starting at ₹1.21 Cr, and 2 BHK apartments (628–644 Sqft) starting at ₹1.76 Cr. Residents can enjoy a range of premium amenities including an Infinity Pool, Gymnasium, Jogging Track, Barbecue Area, Badminton Court, Children's Play Area, Multipurpose Hall, Spa/Sauna/Steam, Terrace Garden, Basketball Court, and 24 x 7 Security. Crescent Silverwoods enjoys seamless connectivity to major hubs with proximity to Andheri Railway Station (6 km), Ghatkopar Railway Station (4 km), and Jogeshwari-Vikhroli Link Road. The project is near hospitals like Seven Hills Hospital (2 km) and Balaji Hospital (1.8 km), as well as schools such as Bombay Scottish School (2.1 km) and Sinhgad College (3.3 km). Shopping and entertainment options like Heera Panna Shopping Centre (3 km) and Dmart (1.9 km) are also nearby. Crescent Silverwoods has internal features including Imported Marble Flooring, Stainless Steel Sink with a Granite Kitchen Platform, ISi-approved wiring, Air-Conditioner Points in All Rooms, and Backup Generators for Elevators and Common Area Lighting. The project features two 8-storey towers. Crescent Silverwoods, address is Opp. Oberoi Gardens, Sangharsh Nagar, Powai, Andheri East, Mumbai – 400072. Detailed information on sample photos, availability, and possession date is available on our website. The project is open for buying, selling, and renting. Explore our gallery for a closer look at what makes Crescent Silverwoods a great choice. Sample flats showcasing these specifications are available for on-site visits to help you experience the layout.
Crescent Silverwoods has received many reviews for its exceptional design and premium amenities. Residents have praised its perfect blend of modern luxury and functionality, making it a highly recommended choice for an enriched lifestyle.
Crescent Silverwoods Overview
Location
Mumbai,Andheri EastProject
Crescent SilverwoodsType
1 BHK,2 BHKCarpet
431-644 SqftDeveloper
Crescent GroupPrice
1.21 Cr - 1.8 CrStorey/Wings
8Towers
2SPECIFICATION
| A Freehold Land Beyond the City Skyline |
| 1.5 Acre Free Hold Land Parcel |
| Crafted To Perfection Providing Natural Light and Cross-ventilation |
| Multi-tier safety and security system |
| Crescent Silverwoods Andheri East is close to Evening Star. |
Crescent Silverwoods Configuration & Price
| Types | Area | Price | Click |
| 1 BHK | 431 Sqft | 1.21 Cr | View Detail |
| 2 BHK | 628 Sqft | 1.76 Cr | View Detail |
| 2 BHK | 644 Sqft | 1.8 Cr | View Detail |
Crescent Silverwoods Floor Plans
External Amenities
- Garbage Disposal
- Swimming Pool
- Landscaping & Tree Planting
- Fire Fighting System
- Gymnasium
- 24X7 Water Supply
- Car Parking
- Jogging Track
- Multipurpose Room
- Street Lighting
- Gated Community
- Indoor Games
- Sewage Treatment Plant
- Intercom
- Children's Play Area
- Entrance Lobby
- Rest House For Drivers
- Recreation Facilities
- Barbecue Area
- Lift(s)
- Terrace Garden
- Badminton Court
- 24X7 CCTV Surveillance
- Video Door Security
- Sun Deck
- Multipurpose Hall
- Basketball Court
- Paved Compound
- Spa/Sauna/Steam
- Rain Water Harvesting
- Infinity Pool
- 24X7 Security
- Power Backup
INTERNAL FEATURES
- Imported Marble Flooring In All Rooms, Kitchen & Bathroom.
- Stainless Steel Sink In Kitchen.
- Granite Kitchen Platform.
- Bathrooms With Elegant Fittings.
- Air-Conditioner Points In All Rooms.
- ISI Approved Wiring for TV & Telephone.
- Internet & Cable Points In The Living Room And Bedrooms.
- Backup Generators For Elevators & Common Area Lighting.
- Servant Washroom Provision On Every Mid-Landing.
Gallery
Crescent Silverwoods Address
Crescent Silverwoods Location Advantages
- Seven Hills Hospital - 2 km
- BMC Hospital Sangharsh Nagar - 3.5 km
- Balaji Hospital - 1.8 km.
- Bombay Scottish School - 2.1 km
- Asmira English High School - 1.2 km
- St. Mary’s Buds Blossom School - 1.5 km
- Navhind School - 1.7 km
- Sinhgad College - 3.3 km
- IIT Bombay - 4.5 km.
- Licious Powai Hub - 2.4 km
- Heera Panna Shopping Centre - 3 km
- Mumbai 72 - 2.7 km
- Dmart - 1.9 km.
- JW Marriott Sahar - 2.2 km
- The Leela Mumbai Resort Style Business - 3 km
- Courtyard by Marriott Mumbai International Airport - 2.5 km
- ITC Maratha - 3.2 km
- Fairfield By Marriott Mumbai International Airport - 2.7 km.
Established in 2000 with a strong presence and an entrepreneurial spirit, a deep sense of commitment to community, Crescent Group has emerged as a premier creator of distinctive homes in some of the finest locations across Mumbai. Over 20+ years, the group has built a reputation for quality crasmanship, innovative design and second-to-none aer sales service. Fulfilling aspirations of home buyers, Crescent Group mastered ‘The Art of Home Building’ through style and responsiveness. Being actively involved in
the areas of property developments, construction, commercial and residential projects, Crescent Group continues to win the hearts of many families in Mumbai city looking to find their safe haven and a dream abode.
Andheri East is a major business and residential hub in Mumbai, known for excellent connectivity via the Western Express Highway, Mumbai Metro, and proximity to the International Airport. It houses several IT parks, MNC offices, and business centers like MIDC and SEEPZ. The area offers a mix of budget and luxury residential options, supported by strong social infrastructure with schools, hospitals, and shopping malls. Ongoing metro expansions and proximity to the upcoming Navi Mumbai International Airport add to its growing appeal. Andheri East offers diverse housing options, from budget apartments to luxury high-rises in areas like Marol, Chakala, JB Nagar, and Sahar Road. It boasts good amenities, including schools like Holy Family School and hospitals like SevenHills. Developments like Mumbai Metro Line 7 and the upcoming Navi Mumbai International Airport will enhance connectivity, making Andheri East even more desirable for residents and businesses.
Frequently Asked Question (FAQ)
Crescent Silverwoods offers 1 BHK apartments with a carpet area of 431 sq.ft. and 2 BHK apartments ranging from 628 to 644 sq.ft.

P51800051751

Thank you for visiting our website. We are currently in the process of revising our website in accordance with RERA. We are in the process of updating the website. The content provided on this website is for informational purposes only, and should not be construed as legal advice on any subject matter. Without any limitation or qualification, users hereby agree with this Disclaimer, when accessing or using this website
The site is promoted by Digispace, an official marketing partner of the project & RERA is A51700026634
-
| Careers |
-
| About Us |
-
| Privacy Policy |
-
| Contact Us |
Copyright © 2022 . All Rights Reserved , Star by North Consutructions | Designed by Arrow Space
